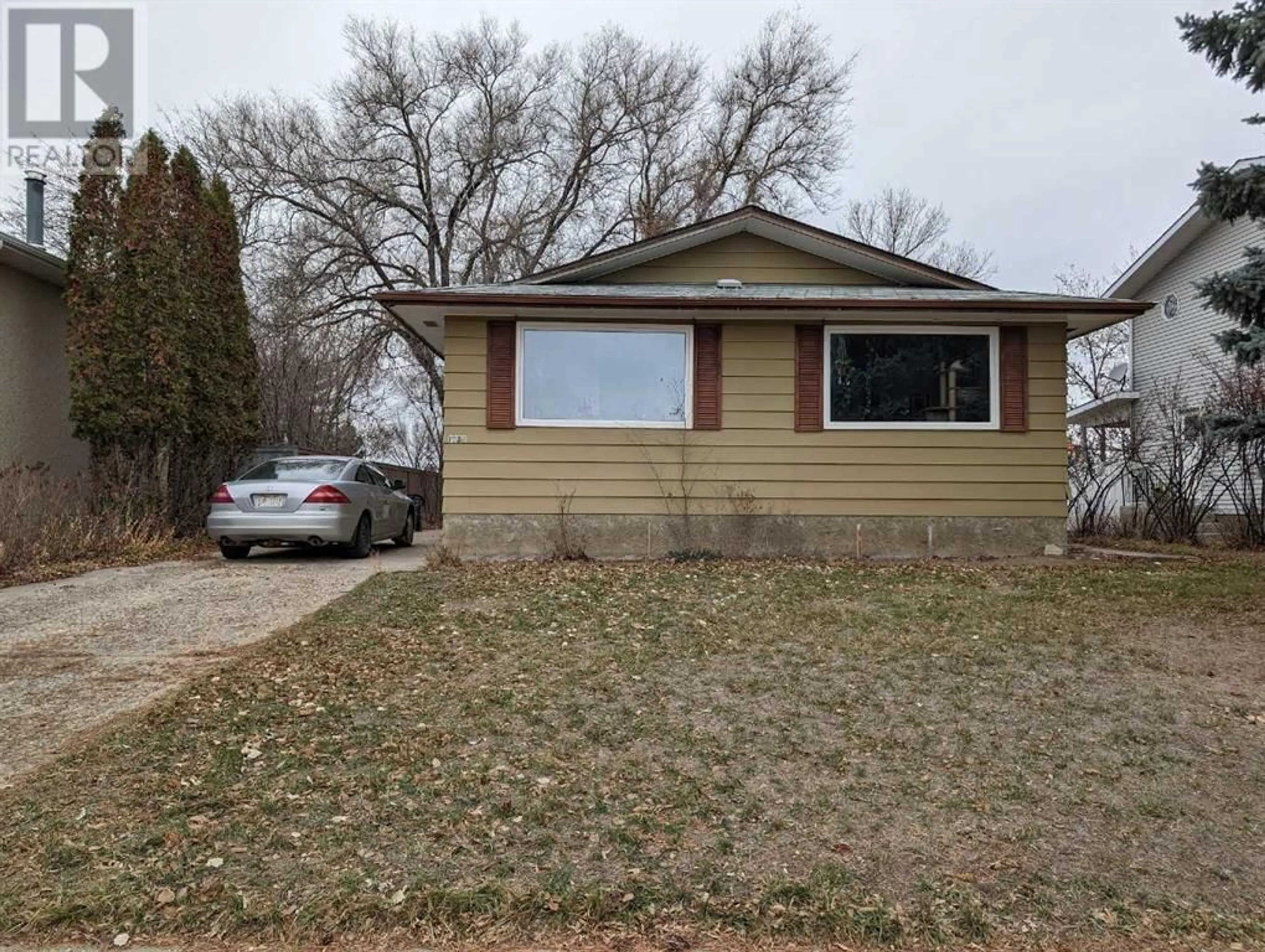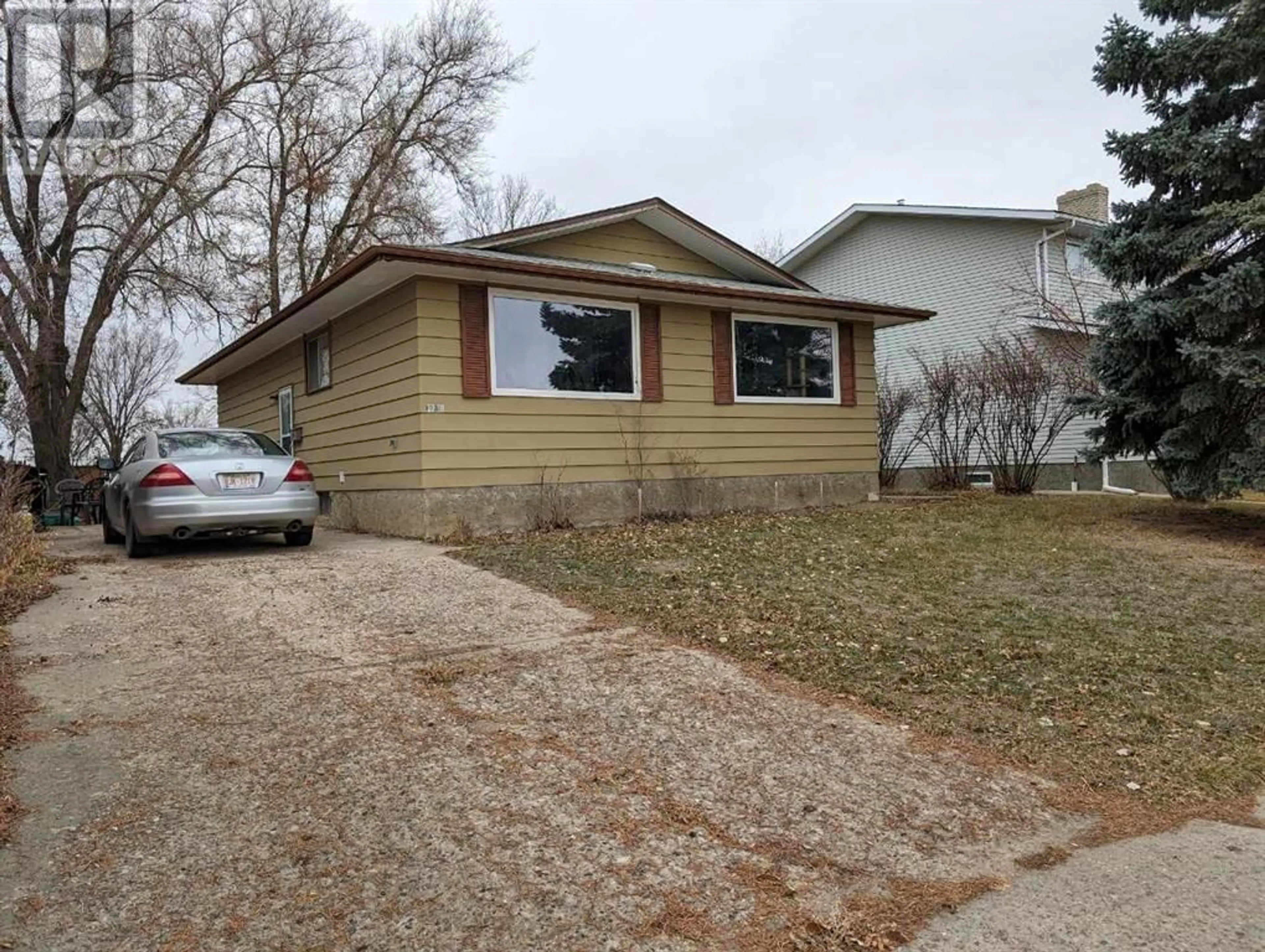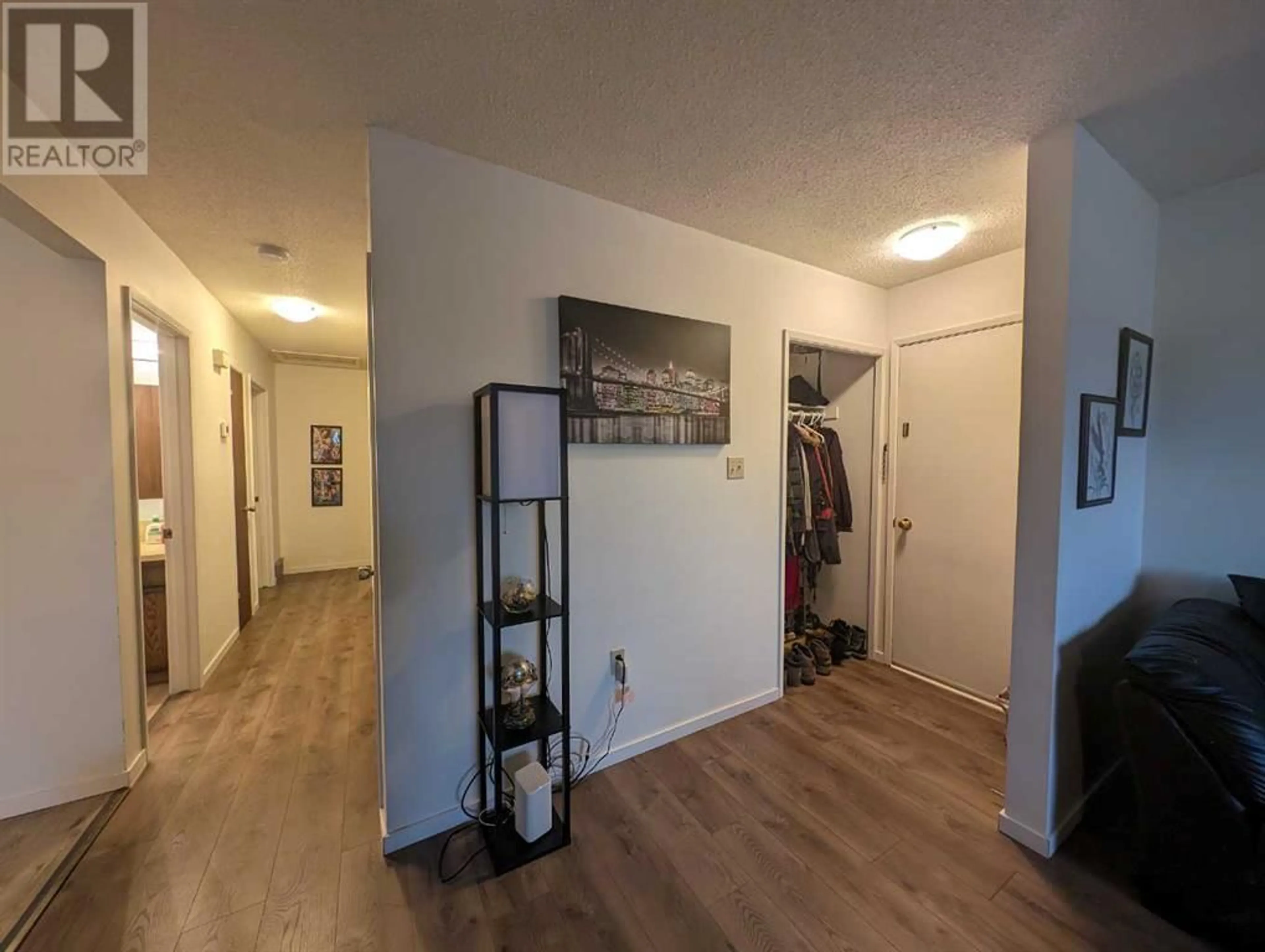1938 1 Avenue NE, Medicine Hat, Alberta T1C1C1
Contact us about this property
Highlights
Estimated ValueThis is the price Wahi expects this property to sell for.
The calculation is powered by our Instant Home Value Estimate, which uses current market and property price trends to estimate your home’s value with a 90% accuracy rate.Not available
Price/Sqft$230/sqft
Days On Market35 days
Est. Mortgage$1,030/mth
Tax Amount ()-
Description
Great NE Crescent Heights bungalow located close to the Big Marble Go Centre, walking paths and all amenities. This 1,040 sqft bungalow offers a family friendly floor plan, and is an ideal home for first time buyers, investors, or anyone looking to downsize. The main floor holds 3 good sized bedrooms, a 4 piece bathroom, an eat-in kitchen that is open to the formal dining room and a living room that is full of natural light. The lower level is large and spacious with ample storage, laundry room, family/rec room and two office/flex rooms. The 50x120 yard is fully fenced with a storage shed & concrete patio pad. Driveway offers off street parking and RV parking. Current tenants would like to stay (paying $1,400/mon + utilities.) Call today for a private tour! (id:39198)
Property Details
Interior
Features
Lower level Floor
Family room
12.00 ft x 19.00 ftOffice
9.58 ft x 11.75 ftDen
8.83 ft x 9.00 ftExterior
Parking
Garage spaces 2
Garage type Other
Other parking spaces 0
Total parking spaces 2
Property History
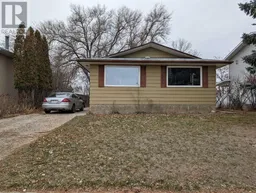 35
35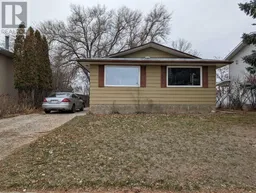 35
35
