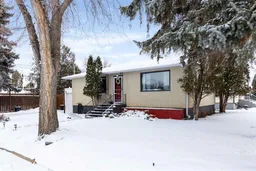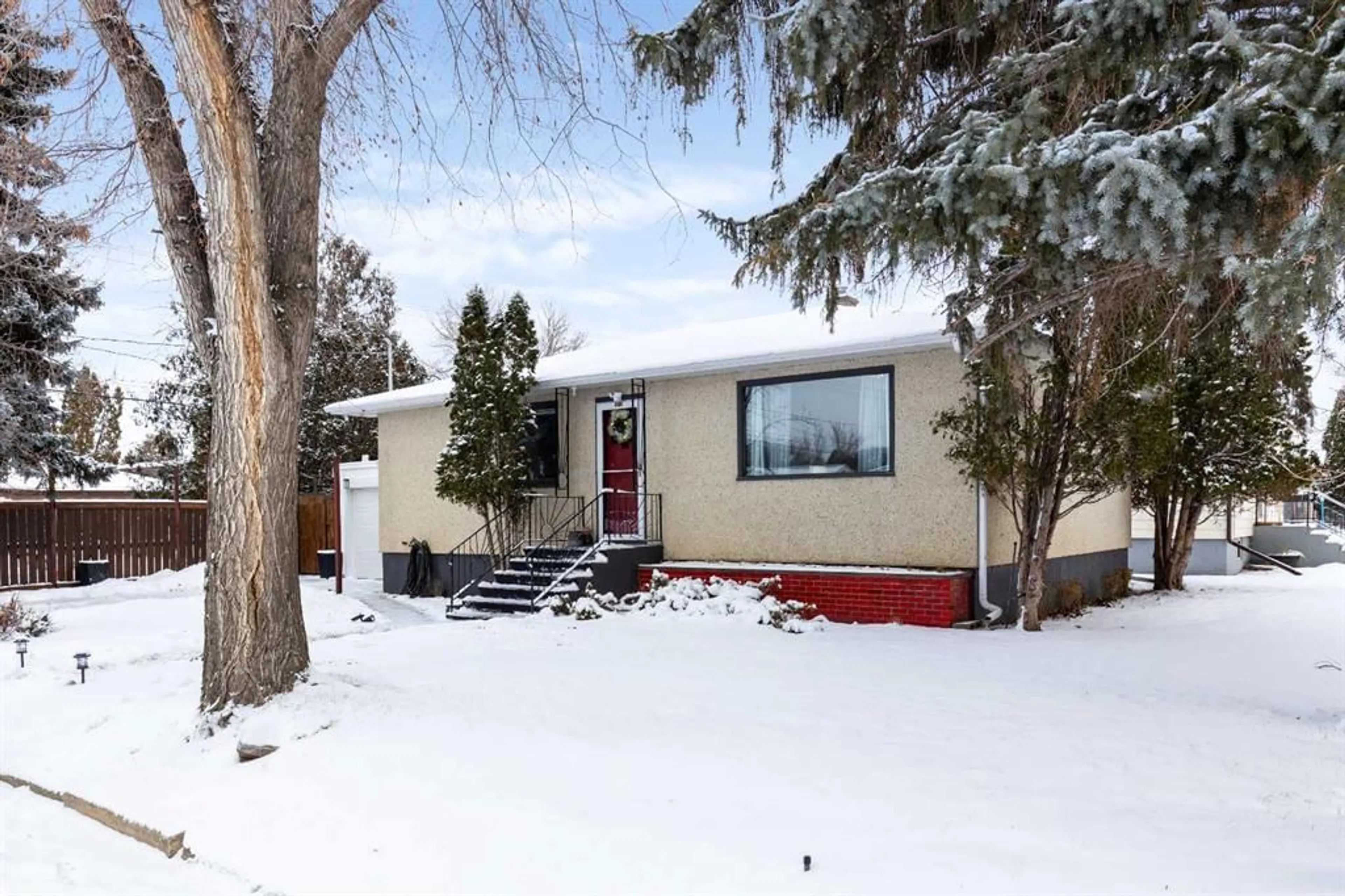This charming bungalow is located in an excellent neighbourhood, just a short distance from schools, parks, shopping, and the Big Marble Go Centre. With numerous thoughtful upgrades and a beautifully maintained interior, this home is sure to please at this fantastic price point! The main floor has a bright, open feel, thanks to the large, beautiful windows that let in an abundance of natural light. It features two comfortable bedrooms, one with a walk-in closet and a full bathroom that has been recently updated. The fresh paint and upgraded vinyl flooring enhance the welcoming atmosphere, making it feel move-in ready. The lower level offers incredible versatility with its separate entrance, making it perfect for creating a suite, a private space for a teenager, or a multi-generational living area. Here you’ll find a third bedroom, ample storage, and endless potential to make the space your own and room to add an additional bathroom. Buyers will appreciate the many upgrades, including a high-efficiency furnace thats ready for Central Air, newer shingles on the house, and new flat roof on the single attached garage, some vinyl windows, upgraded appliances, and a new fence. The mature lot adds to the appeal, offering a private yard with underground sprinklers, mature trees, and a peaceful space to relax or entertain. Don’t miss your chance to call this lovely property your new home or purchase it as the perfect investment!!
Inclusions: Dishwasher,Refrigerator,Stove(s),Wall/Window Air Conditioner
 38
38



