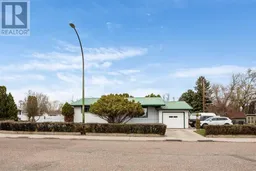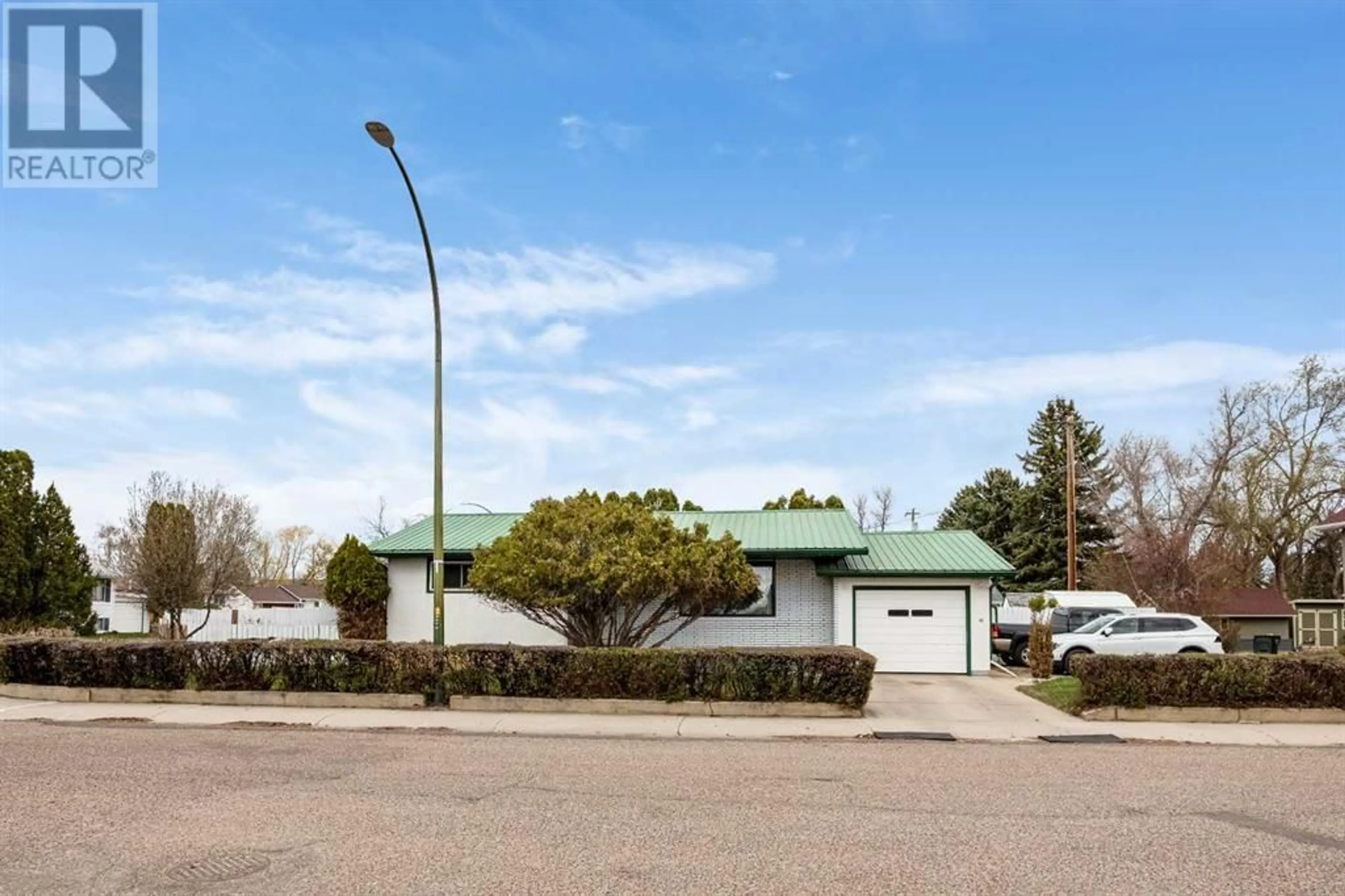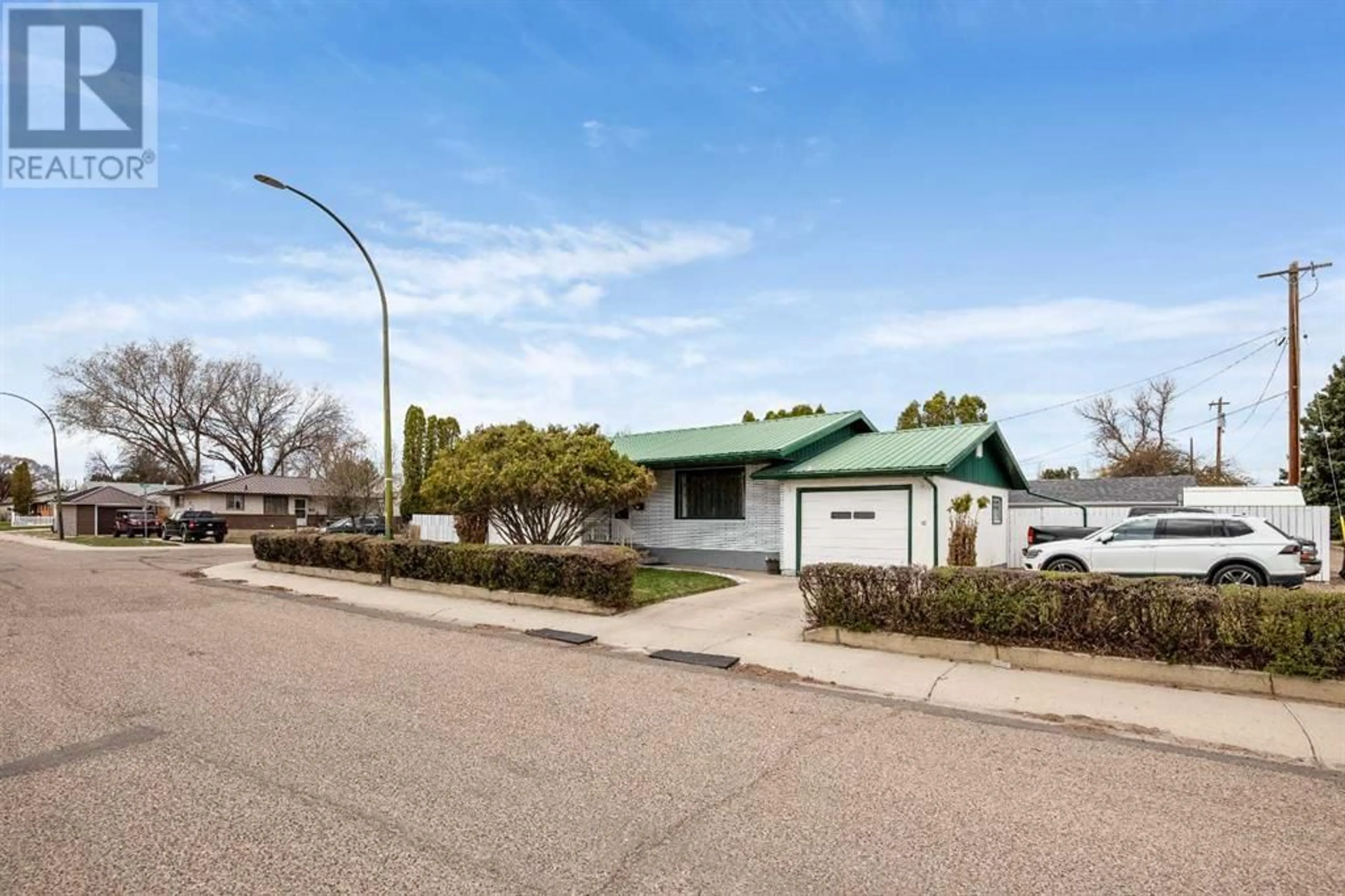1096 16 Street NE, Medicine Hat, Alberta T1A5X6
Contact us about this property
Highlights
Estimated ValueThis is the price Wahi expects this property to sell for.
The calculation is powered by our Instant Home Value Estimate, which uses current market and property price trends to estimate your home’s value with a 90% accuracy rate.Not available
Price/Sqft$344/sqft
Days On Market22 days
Est. Mortgage$1,331/mth
Tax Amount ()-
Description
Welcome to 1096 16 Street NE! This adorable bungalow is perfect for families and first time home buyers. Conveniently located on a quiet street close to walking paths, schools, shopping and more. This home features 2+1 bedrooms and 2 full bathrooms. Throughout the home you will find some updates such as flooring, vinyl windows, and metal roof. Upstairs you will find a bright open concept kitchen, dining, and living room perfect for entertaining or quality family time. You will also find 2 bedrooms including the primary and 1 full bathroom. As you head downstairs you will find another entertaining area with plenty of space perfect for movie nights. Additionally there is a third bedroom with a walk in closet and attached bathroom. You will also find the laundry room and plenty of storage throughout the basement. This home is a beautiful corner lot allowing for tons of storage, parking, and play space outside. Attached to the home is a single car garage. There is a paved driveway, and 2 additional parking spots which could be used for RV parking. To book a private viewing at this home contact your favourite REALTOR® today! (id:39198)
Property Details
Interior
Features
Basement Floor
Furnace
11.25 ft x 11.17 ft3pc Bathroom
11.25 ft x 7.08 ftBedroom
13.00 ft x 13.83 ftFamily room
20.33 ft x 26.50 ftExterior
Parking
Garage spaces 4
Garage type -
Other parking spaces 0
Total parking spaces 4
Property History
 43
43



