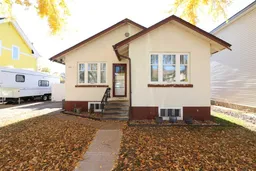Absolute Gem Bungalow with Modern Upgrades and Outdoor Entertaining Space. Welcome to this beautifully maintained 3-bedroom bungalow featuring thoughtful updates and exceptional functionality. The main floor kitchen offers abundant cabinetry with slide-out features, stainless steel gas stove with double oven, overhead microwave, fridge, and dishwasher. The fully finished basement (remodeled in 2021) includes a summer kitchen, one bedroom, and a spacious family room—perfect for guests, in-laws, or additional living space. Major mechanical upgrades include an on-demand hot water tank, furnace, and central A/C (all replaced in 2016).
Step outside to enjoy the large, private backyard complete with vinyl fencing (2021), concrete patio, previously the driveway for the garage. gazebo on a concrete pad, and a wood-burning fire stove. The home was constructed with brick masonry and stucco exterior. Main floor interior is lath/plaster walls, and the remodeled downstairs was drywalled. The single 12x22 garage has electricity installed, and is currently used as storage. Additional exterior features include gas BBQ hookups, a canvas carport with alley access, and a garden shed for extra storage. This property combines comfort, versatility, and outdoor living—ready for you to move in and enjoy! Title insurance will be offered in lieu of a Real Property Report.
Inclusions: Central Air Conditioner,Dishwasher,Gas Stove,Microwave Hood Fan,Refrigerator,See Remarks,Stove(s),Washer/Dryer
 50
50


