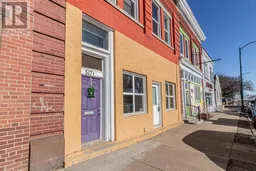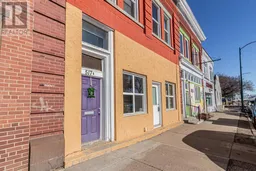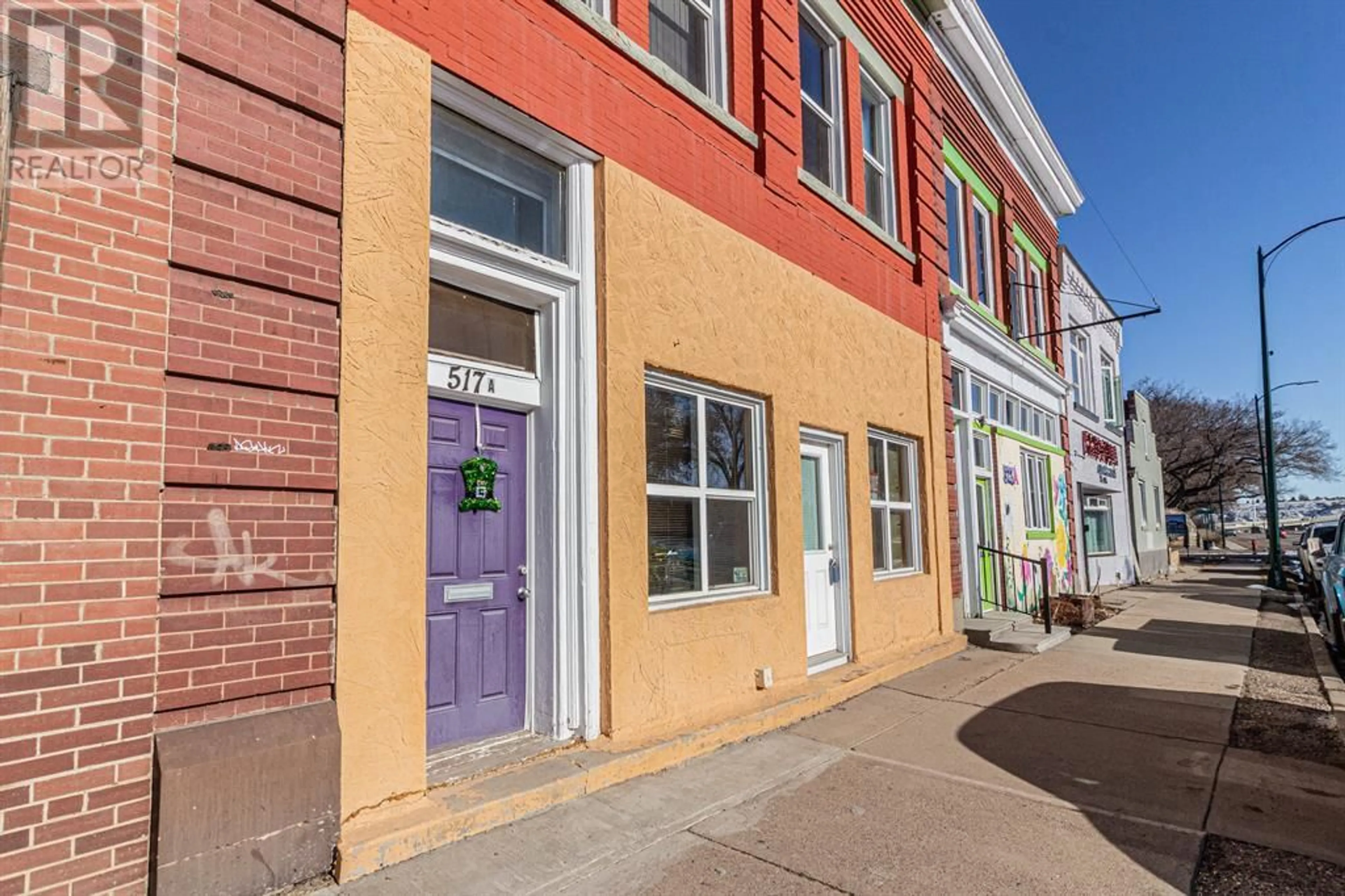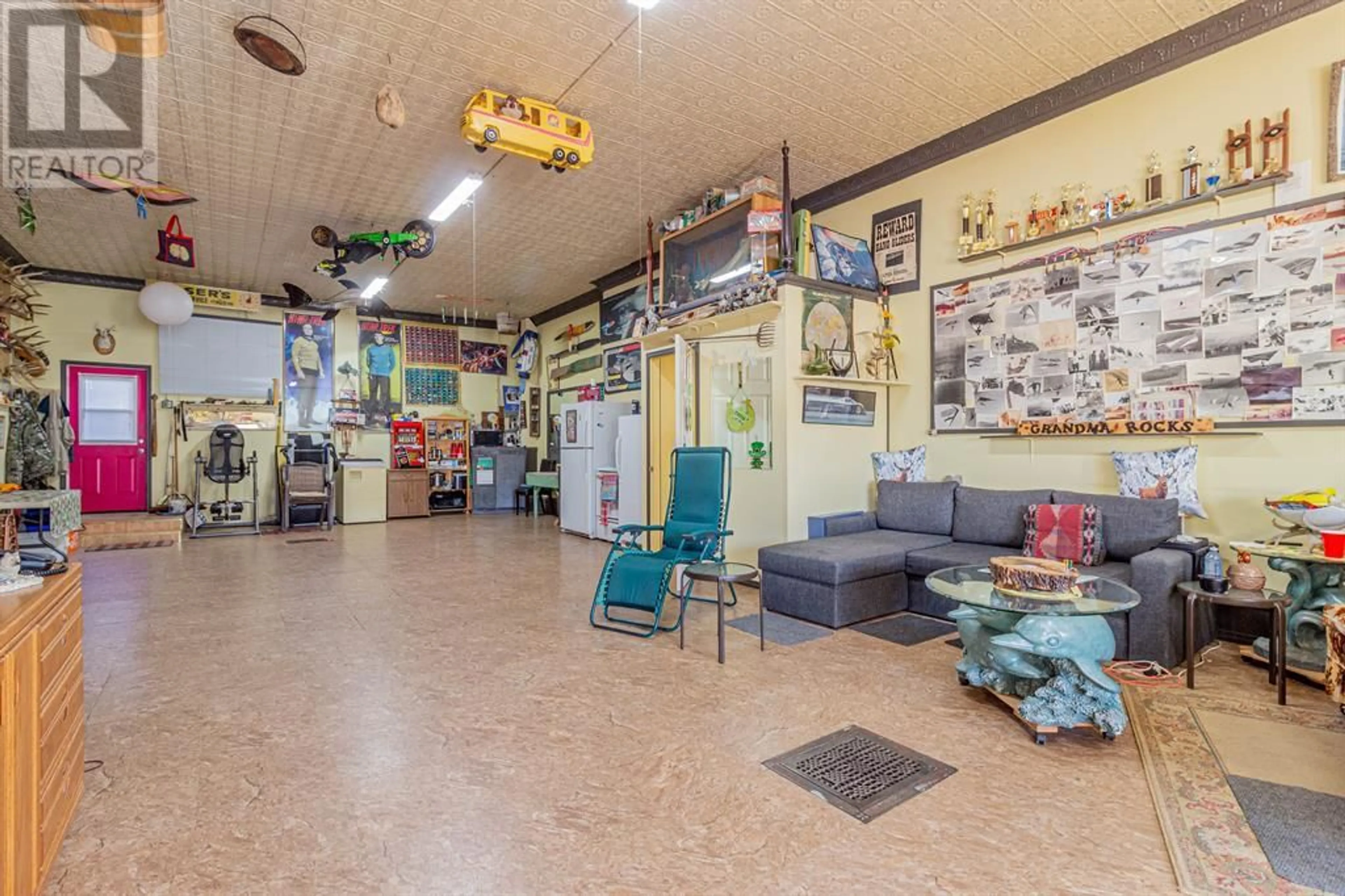517A North Railway Street SE, Medicine Hat, Alberta T1A2Z5
Contact us about this property
Highlights
Estimated ValueThis is the price Wahi expects this property to sell for.
The calculation is powered by our Instant Home Value Estimate, which uses current market and property price trends to estimate your home’s value with a 90% accuracy rate.Not available
Price/Sqft$165/sqft
Days On Market127 days
Est. Mortgage$1,632/mth
Tax Amount ()-
Description
This UNIQUE PROPERTY will be sure to impress! Zoned Mixed-Use ( Commercial / Residential ) this property has flexibility! The 1144 sq ft. upper floor has been renovated and updated into a classy 2 -bedroom suite featuring a spacious kitchen with a full appliance package, a 4 piece washroom , an in-suite laundry, updated windows , and even a new skylight! The 9 foot ceilings , tall windows and classic character combine to make this a very desirable living space. There is nothing quite like the solid feel of this well built fir and brick structure. The main floor was once used for a thriving appliance business, but is currently in use as an 1151 sq ft recreation room. The wide open space and 12 foot ceilings offer a space that is limited only by your imagination . You could choose to lease this floor out as commercial space and live upstairs / run a business on the main floor, and either rent out the top floor, or live upstairs / or simply live here and use the entire space to call home ! As a bonus there is also 1114 sq ft of basement space currently set up as a workshop and hobby room as well as tons of storage space. And don't forget the huge two-tiered deck out back for a great outdoor space . There is ample off street parking at the rear with room for vehicles and an RV . Also room to build a garage. The roof was recently re-surfaced , wiring and plumbing have been updated ... This property is ready for its next owner! (id:39198)
Property Details
Interior
Features
Upper Level Floor
Bedroom
11.50 ft x 16.25 ftBedroom
9.75 ft x 16.33 ft4pc Bathroom
6.92 ft x 5.83 ftLiving room
11.67 ft x 19.08 ftExterior
Features
Parking
Garage spaces 4
Garage type -
Other parking spaces 0
Total parking spaces 4
Property History
 40
40 38
38

