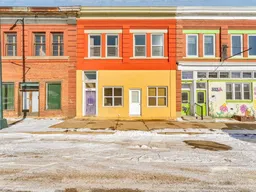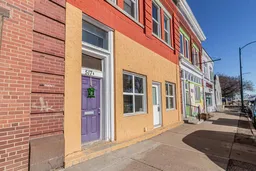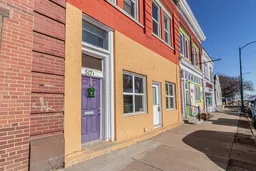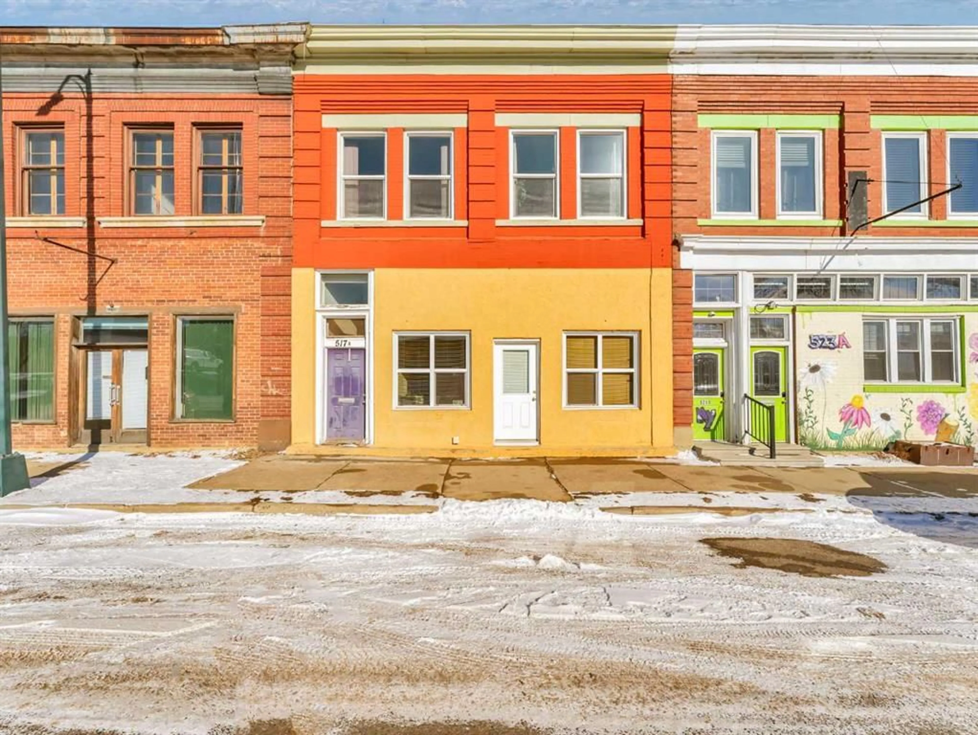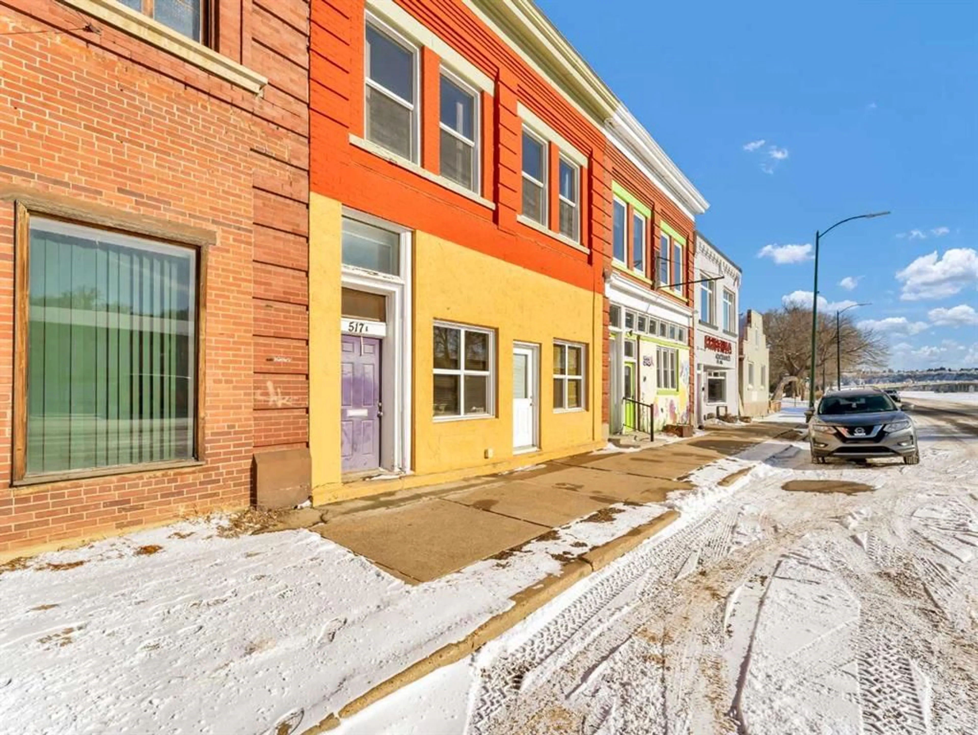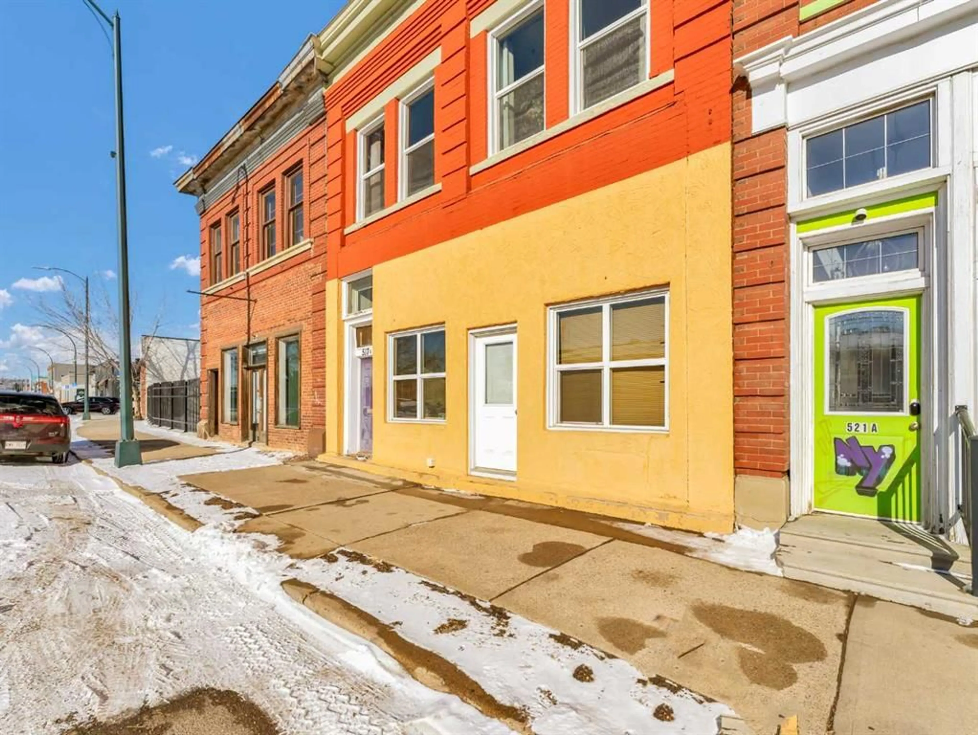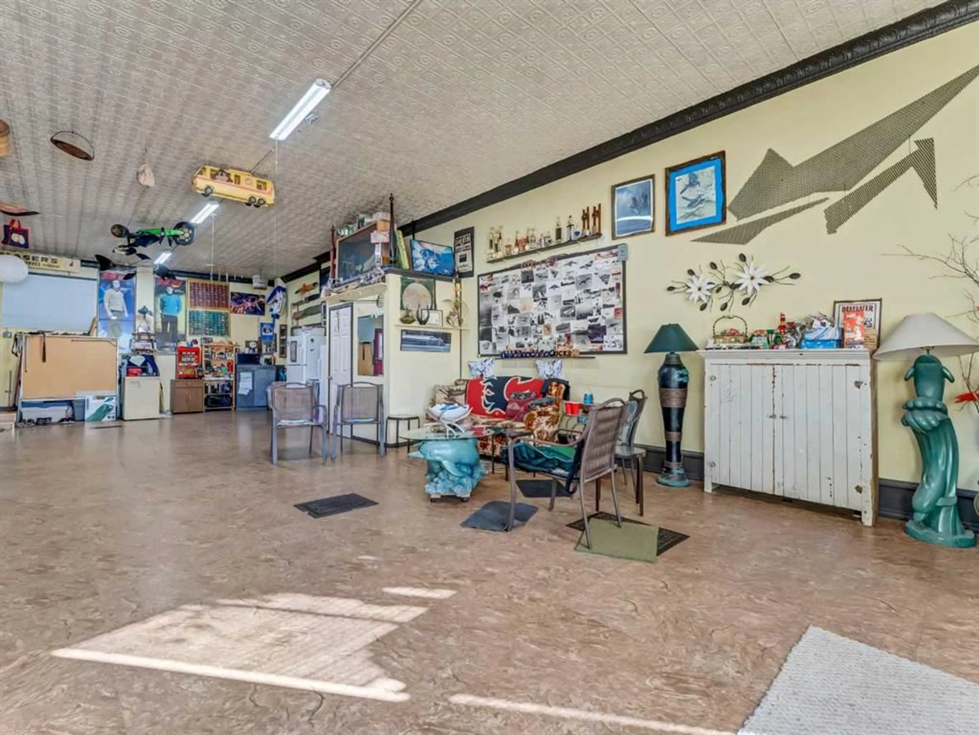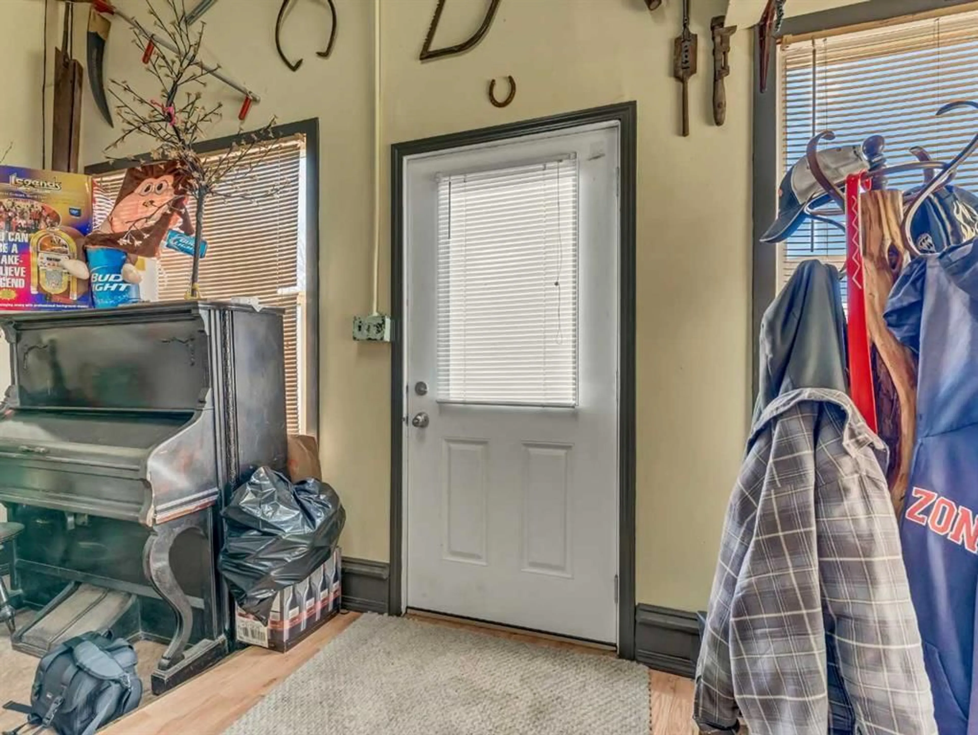517A North Railway St, Medicine Hat, Alberta T1A2Z5
Contact us about this property
Highlights
Estimated valueThis is the price Wahi expects this property to sell for.
The calculation is powered by our Instant Home Value Estimate, which uses current market and property price trends to estimate your home’s value with a 90% accuracy rate.Not available
Price/Sqft$165/sqft
Monthly cost
Open Calculator
Description
Prepare to be captivated by this truly unique mixed-use property offering exceptional flexibility and diverse revenue opportunities! Zoned for Commercial/Residential use, this solid brick building features an updated 2-bedroom apartment upstairs, a wide open main floor retail or commercial space, and a full basement for added functionality. The upper level boasts 1212 sq ft of thoughtfully renovated living space, including a spacious kitchen with full appliance package, 4-piece bathroom, in-suite laundry, updated windows, and a newer skylight. High 9-foot ceilings and tall windows fill the suite with natural light, highlighting its timeless character and warmth. The main floor offers 1212 sq ft of wide open space with soaring 12-foot tin ceilings —perfect for retail, office, studio, or recreation. Previously operated as a successful appliance business, this area is ready for your vision, whether you lease it out or run your own business. Downstairs, a 1168 sq ft full basement provides ample room for a workshop, hobby room, or extensive storage. Step outside to enjoy a spacious two-tiered deck, ideal for relaxing or entertaining. Rear off-street parking accommodates multiple vehicles plus an RV. Recent updates include a resurfaced roof, modernized wiring, and plumbing. This exceptional property is move-in ready and offers the rare chance to live and work under one roof, generate rental income, or build your investment portfolio. Endless possibilities await the next proud owner!
Property Details
Interior
Features
Main Floor
Game Room
22`8" x 52`9"2pc Bathroom
Exterior
Features
Parking
Garage spaces 4
Garage type -
Other parking spaces 0
Total parking spaces 4
Property History
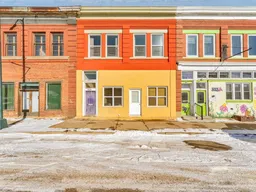 50
50