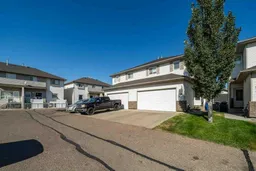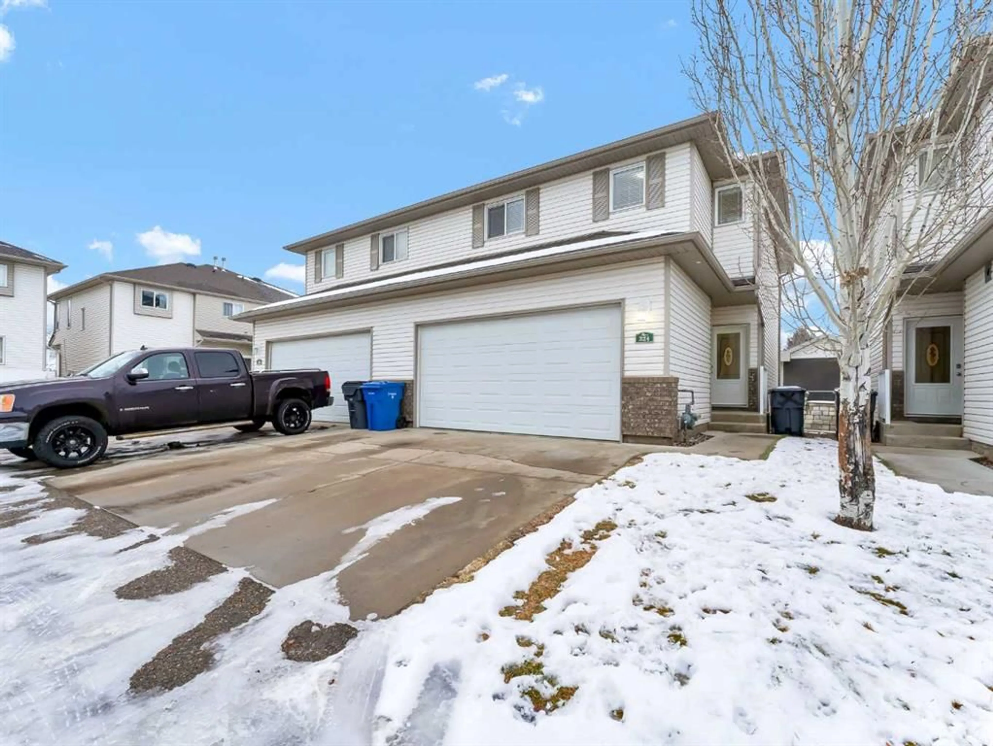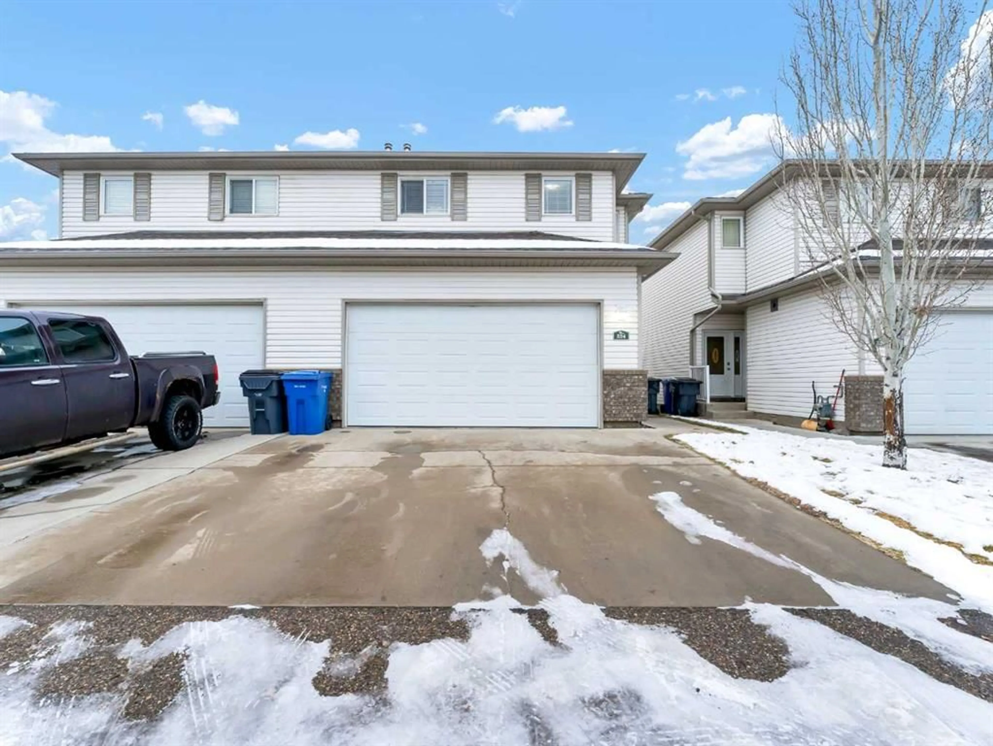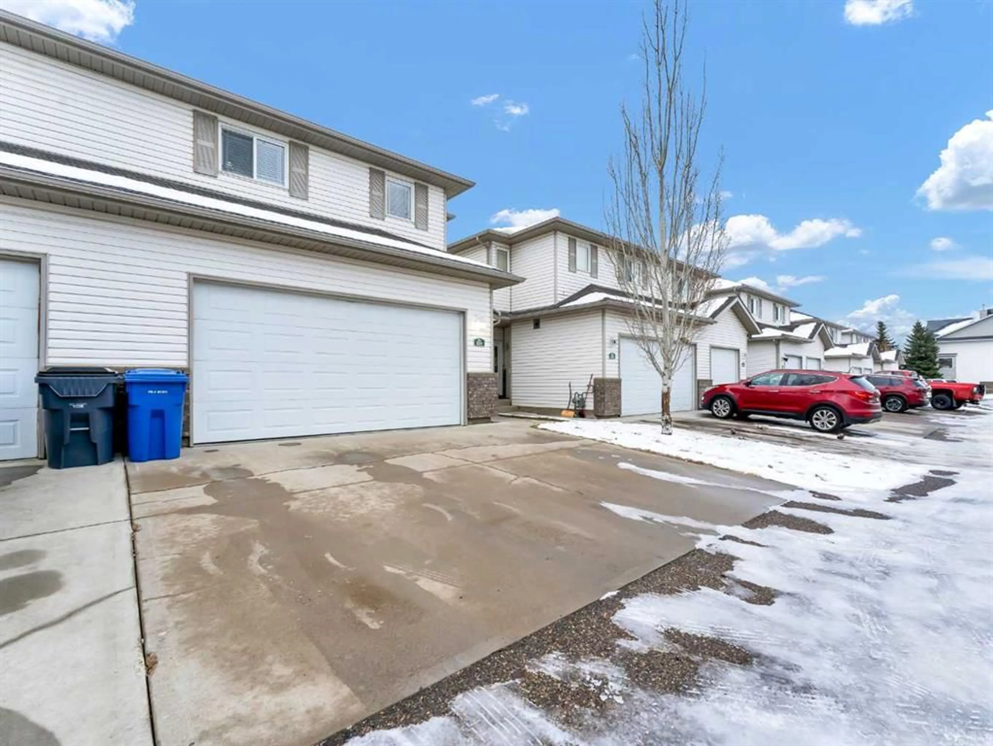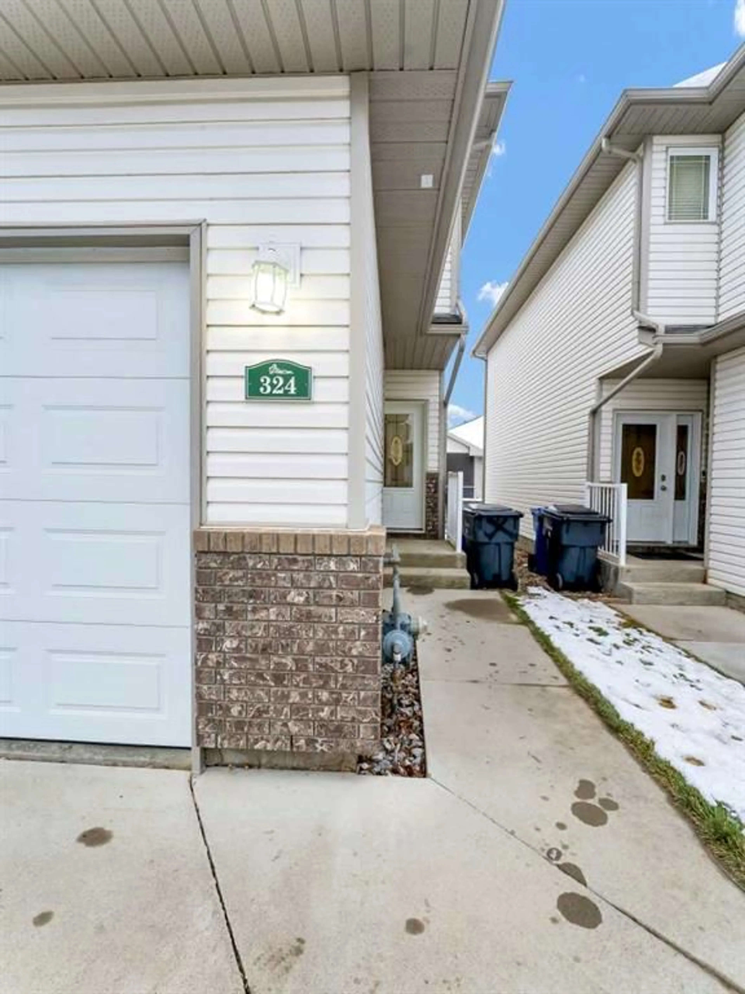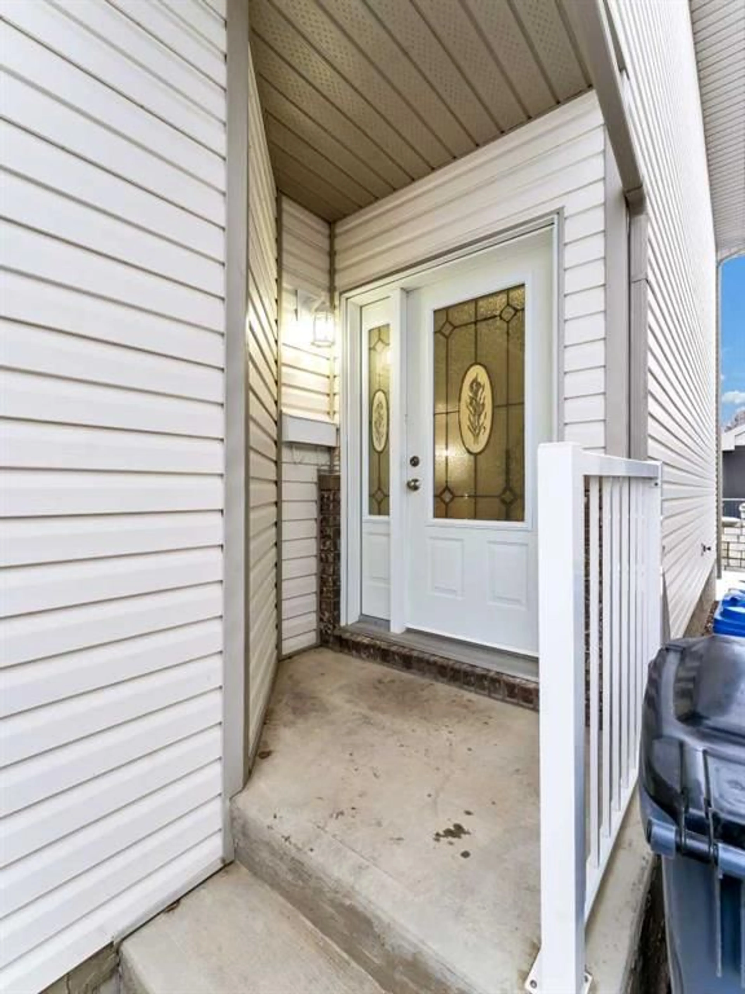324 Washington Way, Medicine Hat, Alberta T1A8V2
Contact us about this property
Highlights
Estimated valueThis is the price Wahi expects this property to sell for.
The calculation is powered by our Instant Home Value Estimate, which uses current market and property price trends to estimate your home’s value with a 90% accuracy rate.Not available
Price/Sqft$205/sqft
Monthly cost
Open Calculator
Description
Welcome to this fully developed 2-storey condo tucked into the beautifully treed River Park Townhomes community—steps from Strathcona pool, tennis courts, parks and scenic walking paths. With 3 bedrooms and 3.5 bathrooms, this home offers a spacious, functional layout ideal for families, professionals, or investors. The main floor features a bright open-concept kitchen, living, and dining area complete with an island, maple cabinetry, walk-in pantry, and a full appliance package including a recently updated fridge. Enjoy the convenience of main floor laundry, a 2-piece bathroom, and direct access to the finished double attached garage. From the kitchen, step out to your own private, fenced patio—perfect for morning coffee or evening BBQs. Upstairs, the generous primary suite offers a 3-piece ensuite and walk-in closet, accompanied by two additional bedrooms, a full 4-piece bathroom, and a versatile bonus room ideal for an office, play space, or flex area. The fully developed basement adds even more living area with a cozy family room, 3-piece bathroom, and flexible space for a gym, media zone, or kids’ area. Updates include a new hot water tank (2021), central A/C (2025), and new fridge & dryer (2025). Perfect for a first-time buyer or a busy young family, this low-maintenance home puts you in the heart of a wonderful community—just move in and enjoy!
Property Details
Interior
Features
Main Floor
Entrance
5`7" x 5`10"Living Room
12`1" x 12`1"Dining Room
11`7" x 7`8"2pc Bathroom
6`4" x 5`5"Exterior
Features
Parking
Garage spaces 2
Garage type -
Other parking spaces 1
Total parking spaces 3
Property History
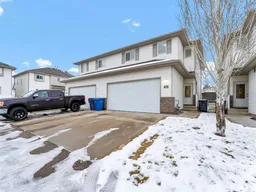 45
45