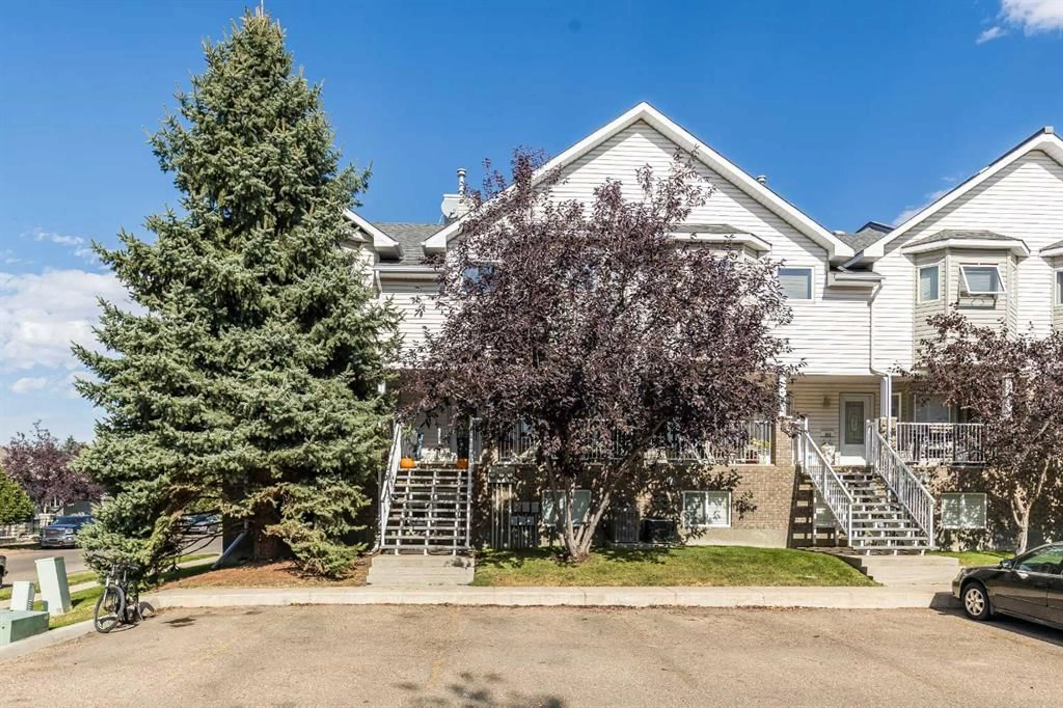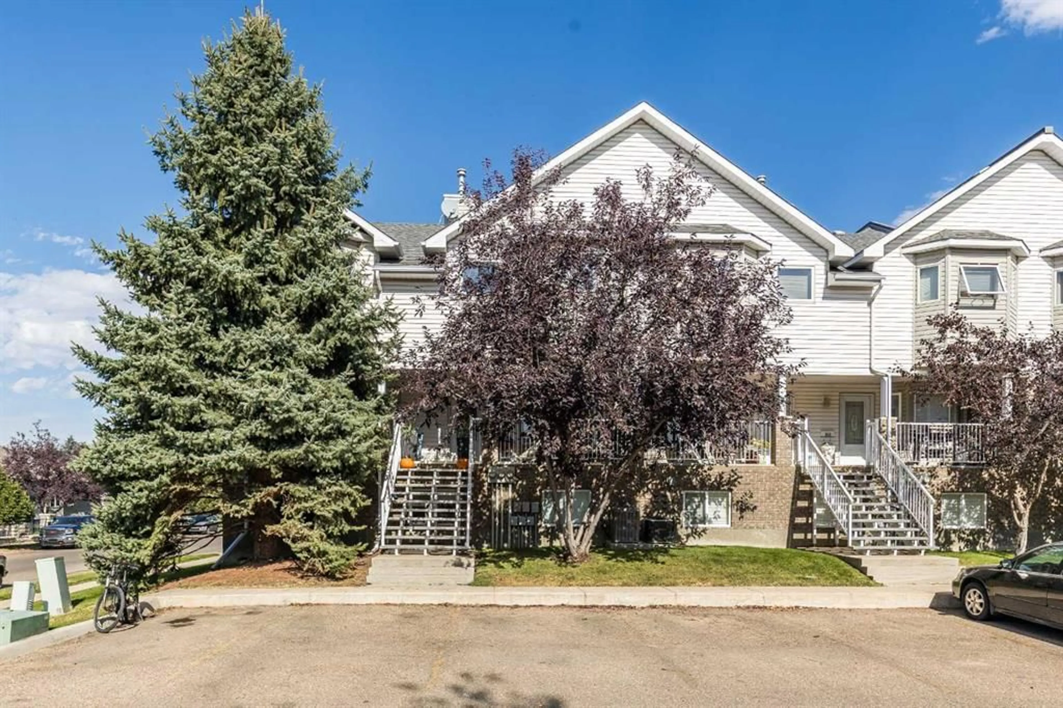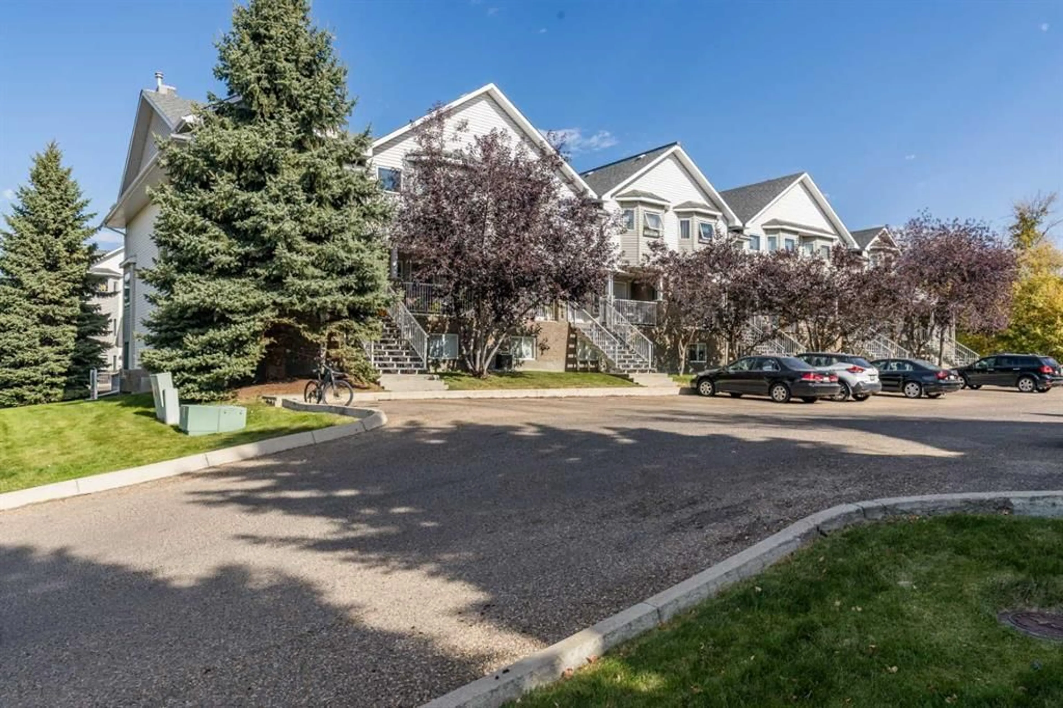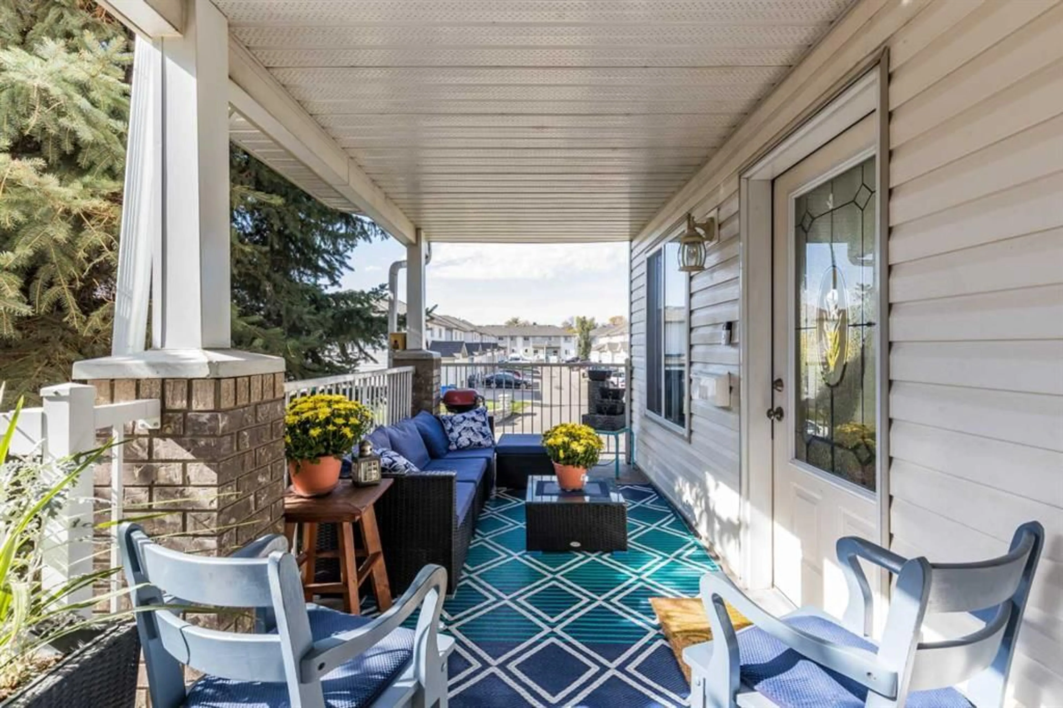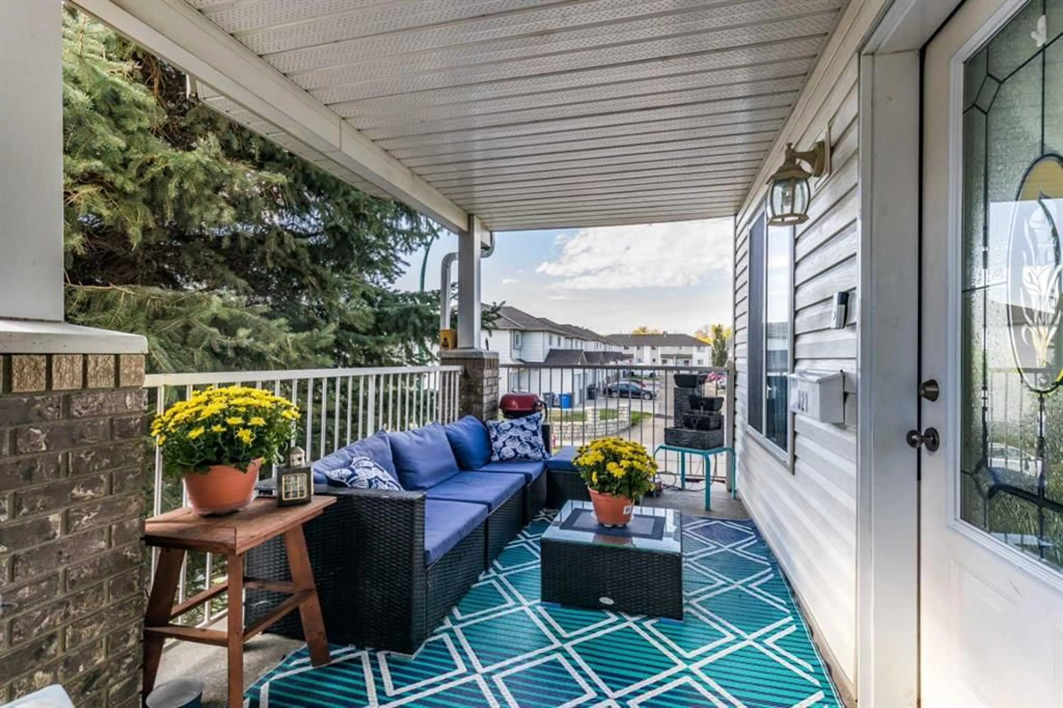321 Washington Way, Medicine Hat, Alberta T1A 8T9
Contact us about this property
Highlights
Estimated valueThis is the price Wahi expects this property to sell for.
The calculation is powered by our Instant Home Value Estimate, which uses current market and property price trends to estimate your home’s value with a 90% accuracy rate.Not available
Price/Sqft$180/sqft
Monthly cost
Open Calculator
Description
Welcome to 321 Washington Way SE! From the moment you step through the door, this END-UNIT townhome feels like home. The dining area opens into a modern kitchen with a newer (less than 1yr old) quartz island countertop, sink, and taps, and a LG dishwasher, with stainless steel interior, (still under warranty)—complements the perfect space for cooking or gathering with friends. At the back of the main floor, the living room is filled with natural light from the bay window and extra side window, creating a warm and inviting space to relax, entertain, or simply unwind. The main floor also has a large storage room, great for additional pantry space, and has potential to be converted to a 3rd bathroom. A large front porch adds charm and a welcoming touch, perfect for enjoying the outdoors. Upstairs, three bedrooms and a convenient laundry area offer comfort and practicality. The primary suite features a walk-in closet and a 4-piece ensuite, making it a private retreat. Carpets have been professionally cleaned 1 month ago, ensuring the home feels fresh and ready for you. With 2 parking stalls directly up front with electrical, 2019 hot water tank, and a washer and dryer still under warranty, every detail has been thoughtfully cared for. Located in the desirable Riverpark Townhomes community in Medicine Hat, this end-unit gem balances style, comfort, and functionality. Contact a real estate agent today to make it yours!
Property Details
Interior
Features
Main Floor
Dining Room
14`11" x 8`3"Kitchen
14`3" x 17`2"Pantry
6`4" x 3`8"Living Room
19`2" x 12`4"Exterior
Features
Parking
Garage spaces -
Garage type -
Total parking spaces 2
Property History
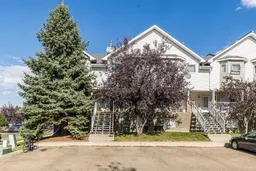 33
33
