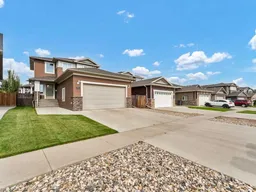Built in 2014, this well kept four bedroom, 4 bathroom, two-storey home offers modern finishes, functioning design and a prime location. Upstairs you will find three spacious bedrooms, including the primary suite complete with a walk-in closet and private three-piece ensuite. The main floor features a bright open concept layout with plenty of natural light. The kitchen boasts granite countertops, a central island and seamlessly flows into the dining area where patio doors lead to the attached covered deck - perfect for entertaining. A welcoming entry, convenient main floor laundry and two-piece bathroom add to the thoughtful layout. The fully finished basement provides extra living space and includes a large family area, a fourth bedroom and a full four-piece bathroom. The attached, heated double garage offers comfort and storage year round. Outside, a fully landscaped and fenced yard including underground sprinklers. This home is move in ready and is located in one of the most highly sought after neighbourhoods of the city, close to parks, shopping, schools and walking paths. Don't miss your chance to see it or to make it yours!
Inclusions: Built-In Electric Range,Central Air Conditioner,Dishwasher,Microwave Hood Fan,Refrigerator,Stove(s),Washer/Dryer,Window Coverings
 47
47


