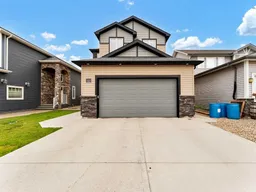Welcome to 527 Vista Drive SE — a beautifully finished former show home in the heart of Southridge, directly across the street from the expansive Hamptons Park! This fully developed 4-bedroom, 4-bath home with a fully finished & heated garage, offers an ideal location, close to schools, shopping, and Southridge’s incredible path system — perfect for active families or anyone who enjoys convenience and connection to the outdoors. Step inside to a bright, open floor plan with a spacious foyer that flows into a large welcoming living room featuring a modern fireplace with a white accent wall that creates a cozy, stylish focal point. The kitchen is a showstopper with rich dark cabinetry, sleek white quartz countertops, a large island with breakfast bar, walk-in pantry, and a full stainless steel appliance package. From the good-sized dining space, step out onto the large back covered deck — complete with gas line for your BBQ — and enjoy the landscaped & fenced backyard with underground sprinklers. Upstairs, you'll find a bonus room and three bedrooms, including the stunning primary suite featuring a 5-piece ensuite and walk-in closet. The fully finished basement offers even more living space with a 4th bedroom, another full bathroom, and a large comfortable rec room. This is a move-in ready home in a prime location — just unpack and enjoy everything Southridge has to offer!
Inclusions: Central Air Conditioner,Dishwasher,Garage Control(s),Microwave Hood Fan,Refrigerator,Stove(s),Washer/Dryer,Window Coverings
 50
50


