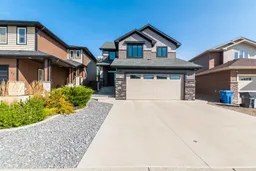This 2-storey in the Hamptons has plenty of room for the whole family with 4 bedrooms, 4 bathrooms, and 1900+ sq ft of living space. The main floor features hardwood flooring throughout, a bright and open kitchen with quartz countertops, stainless steel appliances, and a large island that seamlessly flows into the dining area and living room, complete with an electric fireplace. There’s also a 2-piece guest bathroom and direct access to the attached 24x26 heated garage.
Upstairs, you’ll find three bedrooms, a bonus room, a 4-piece bathroom, and laundry conveniently on the same level. The primary suite features a walk-in closet and a 4-piece en-suite bathroom with double sinks and a walk-in shower. Brand new carpet with thick underlay has been installed upstairs for added comfort.
The basement is fully finished with a rec room highlighted by a stone media wall, along with a fourth bedroom, a stunning 4-piece bathroom, and a storage room. The home also features fresh paint throughout. The backyard is fully set up with a covered deck with a privacy screen, maintenance-free fencing, underground sprinklers, and a gas hookup for your BBQ.
A great opportunity to settle into a family-friendly home in the Hamptons. Move-in ready and waiting for its next chapter.
Inclusions: Other
 49
49


