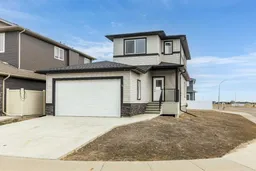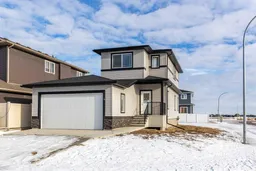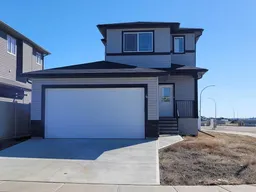Welcome to 4 Hamptons Crescent SE, where style meets functionality and affordability in The Hamptons! This lovely home offers modern finishes, a smart layout, is fully developed and offers and might be the perfect entry point into this sought after community! Step inside and be greeted by a main floor that offered all the amenities you need, high ceilings, quartz counters and gas fireplace. The kitchen is beautiful, featuring sleek grey cabinetry, bright white quartz countertops, and a full stainless steel appliance package. The spacious living room is filled with natural light streaming through large windows and patio doors that open to your deck and backyard. A convenient half bath rounds out the main floor, making everyday life a breeze. Head upstairs to find your private retreat—a spacious primary bedroom complete with a walk-in closet and a stylish 4-piece ensuite. A second generously sized bedroom, another 4-piece bath, and a dedicated laundry room make this level both practical and beautiful! Need more space? The fully finished basement has you covered! It features a cozy family room, a third bedroom, and an additional 4-piece bathroom, all showcasing the same lovely finishes. You’ll also appreciate the extra storage and utility space. Outside, this home delivers even more. From the eye-catching curb appeal to the double attached garage, every detail has been considered. There is room to add a second garage or oversized shed or RV parking in the backyard for even more possibilities. And with new home warranty remaining included, you can rest easy knowing your investment is protected. Book your showing today and be ready to start your next chapter!
Inclusions: Central Air Conditioner,Dishwasher,Garage Control(s),Microwave Hood Fan,Refrigerator,Washer/Dryer
 37
37




