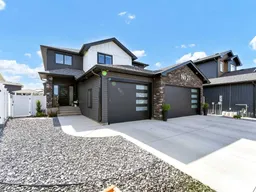Set in an exclusive, quiet cul-de-sac in the Hamptons neighborhood, this exceptional 4 -bedroom, 4-bathroom residence redefines luxury living. Built in 2021 by Remcon Homes as their Parade of Homes, this meticulously designed masterpiece combines timeless elegance with modern sophistication — a true dream home in every sense. From the moment you enter, you're welcomed by an expansive open-concept layout bathed in natural light, with soaring ceilings that create an airy and refined ambiance. The heart of the home is the beautifully appointed kitchen — a perfect blend of style and functionality. Featuring high-end appliances, stunning open shelving, elegant gold lighting fixtures, and impeccable finishes, this space is tailor-made for elevated entertaining and everyday luxury. A thoughtfully tucked-away butler’s pantry adds convenience and seamless flow. Also on the main level is a moody, designer powder room, a beautifully finished laundry room off the mudroom, and a welcoming living area that offers both warmth and grandeur. Upstairs, two bright, generously sized bedrooms invite the natural light, while the primary suite is a showstopper featuring a dramatic feature wall, a custom walk-in closet designed for refined organization, and a spa-inspired ensuite with dual vanities and luxurious finishes. The lower level continues the home's sophisticated theme with a spacious family room adorned with a striking feature wall — perfect for cozy movie nights or stylish entertaining. An additional bedroom and a beautifully finished 4-piece bathroom offer flexibility and comfort for guests or extended family. Step outside and enjoy your private outdoor sanctuary complete with privacy shades on the upper deck, a professionally landscaped yard, and a charming gazebo below, ideal for evening gatherings or peaceful relaxation. The tiered design seamlessly connects to the low-maintenance front yard, enhancing both beauty and functionality. With outstanding curb appeal, a triple car garage, and premium exterior finishes, this home is the pinnacle of luxury living in one of the city’s most desirable communities.
Inclusions: Dishwasher,Electric Stove,Garage Control(s),Microwave,Range Hood,Refrigerator,Washer/Dryer,Window Coverings
 49
49


