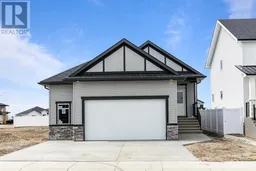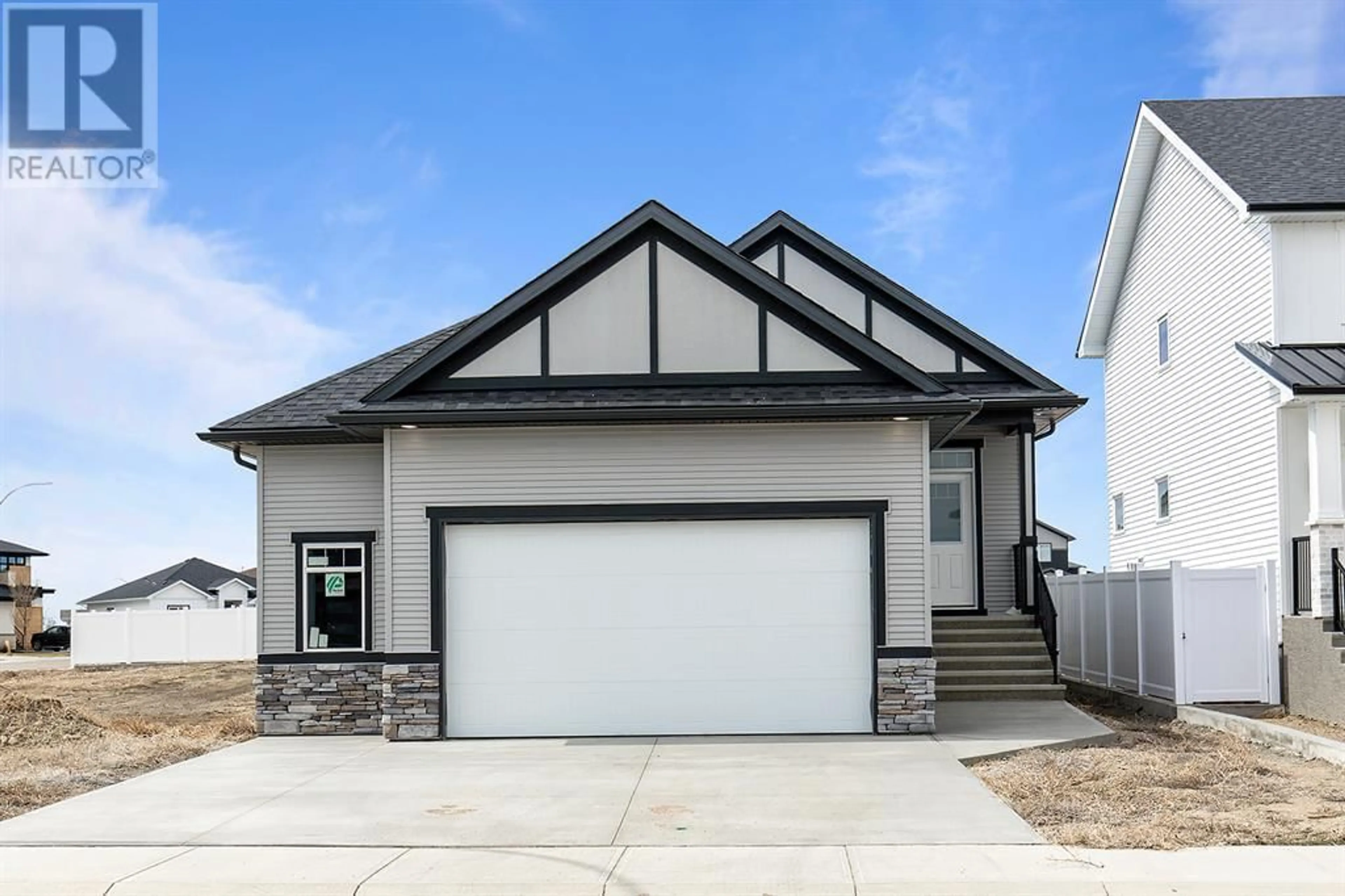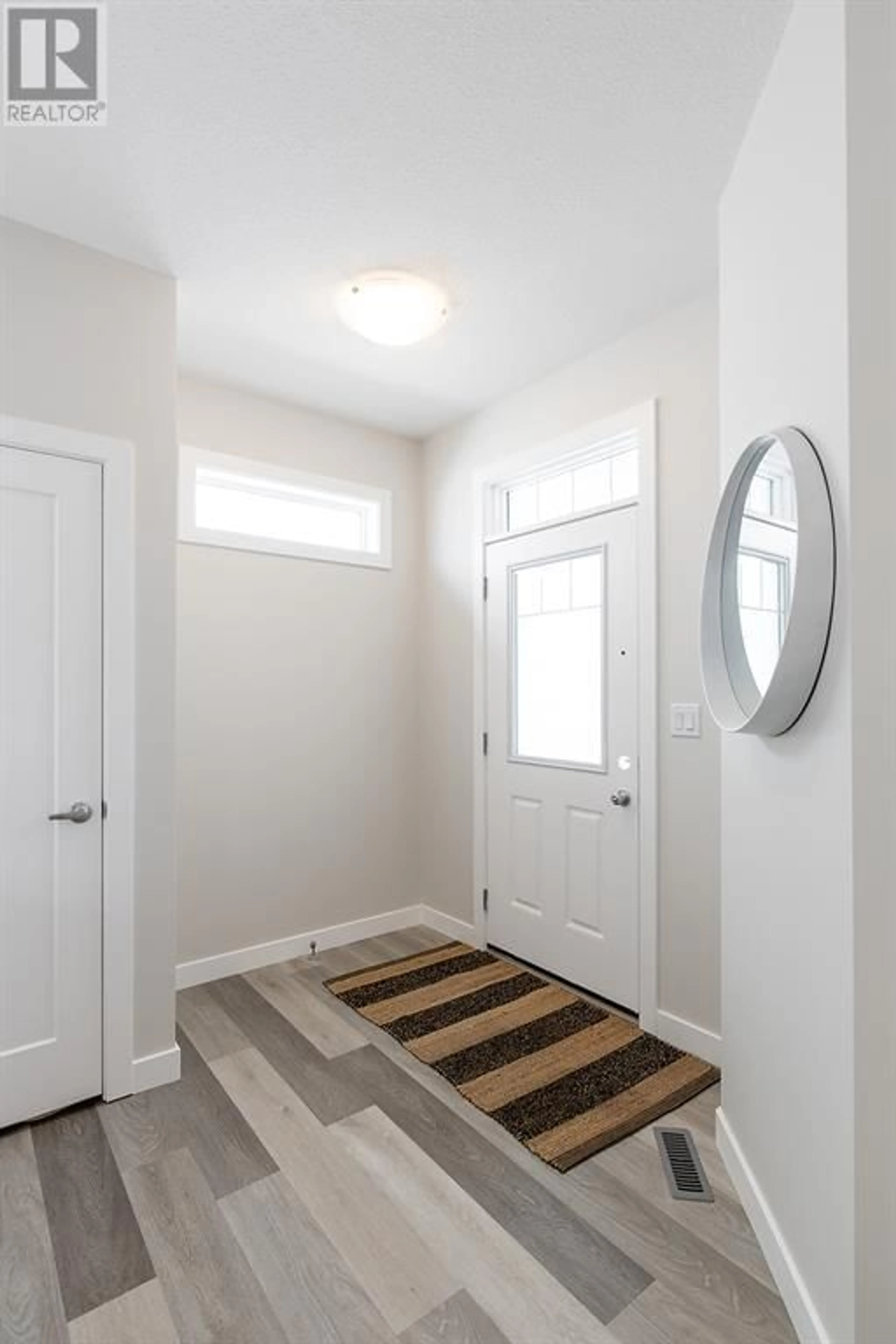191 Hamptons Crescent SE, Medicine Hat, Alberta T1B0P4
Contact us about this property
Highlights
Estimated ValueThis is the price Wahi expects this property to sell for.
The calculation is powered by our Instant Home Value Estimate, which uses current market and property price trends to estimate your home’s value with a 90% accuracy rate.Not available
Price/Sqft$482/sqft
Days On Market1 Year
Est. Mortgage$2,147/mth
Tax Amount ()-
Description
This beautiful NEW construction bungalow located in The Hamptons one of Medicine Hats Premier neighbourhoods!! Offering the perfect blend of comfort and convenience move right in and start living!! As you step inside, you'll be greeted by an inviting bright and inviting atmosphere, with thought fun window placement and 9' ceilings this home is complete with modern amenities and stylish finishes. Featuring two spacious bedrooms, 2 full bathrooms, laundry and a gorgeous open living space all on the main floor. The unfinished basement is a blank canvas that offers endless possibilities for customization and expansion, allowing you to create your dream living space. The stunning kitchen is the heart of the home, boasting gorgeous finishes, modern appliances, a full appliance package inc., that includes everything you need to cook up a storm. Whether you're hosting a dinner party or preparing a quick meal, this kitchen will make the task a pleasure. The neighborhood is a highlight, with easy access to parks, schools, and shopping. You can take a stroll in the park, send your kids to a nearby schools, or shop for all your essentials without having to travel far. The location is ideal for those who value convenience and easy living. Overall, this bungalow offers a perfect combination of comfort, convenience, and style, making it an excellent choice for anyone looking for a new place to call home. (id:39198)
Property Details
Interior
Features
Main level Floor
Kitchen
15.83 ft x 14.25 ft4pc Bathroom
9.75 ft x 5.92 ftBedroom
9.75 ft x 9.83 ftDining room
9.50 ft x 8.75 ftExterior
Parking
Garage spaces 5
Garage type -
Other parking spaces 0
Total parking spaces 5
Property History
 46
46



