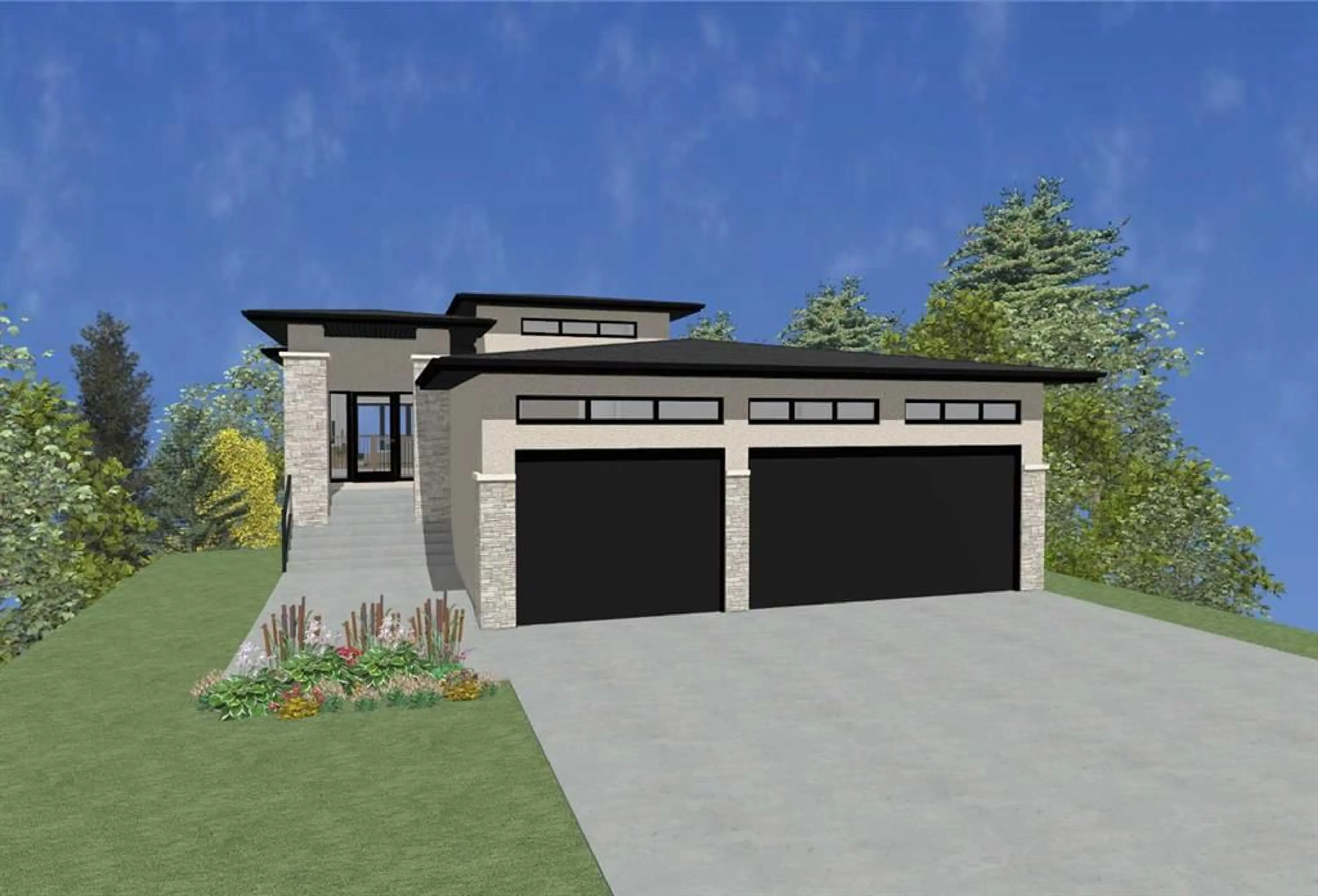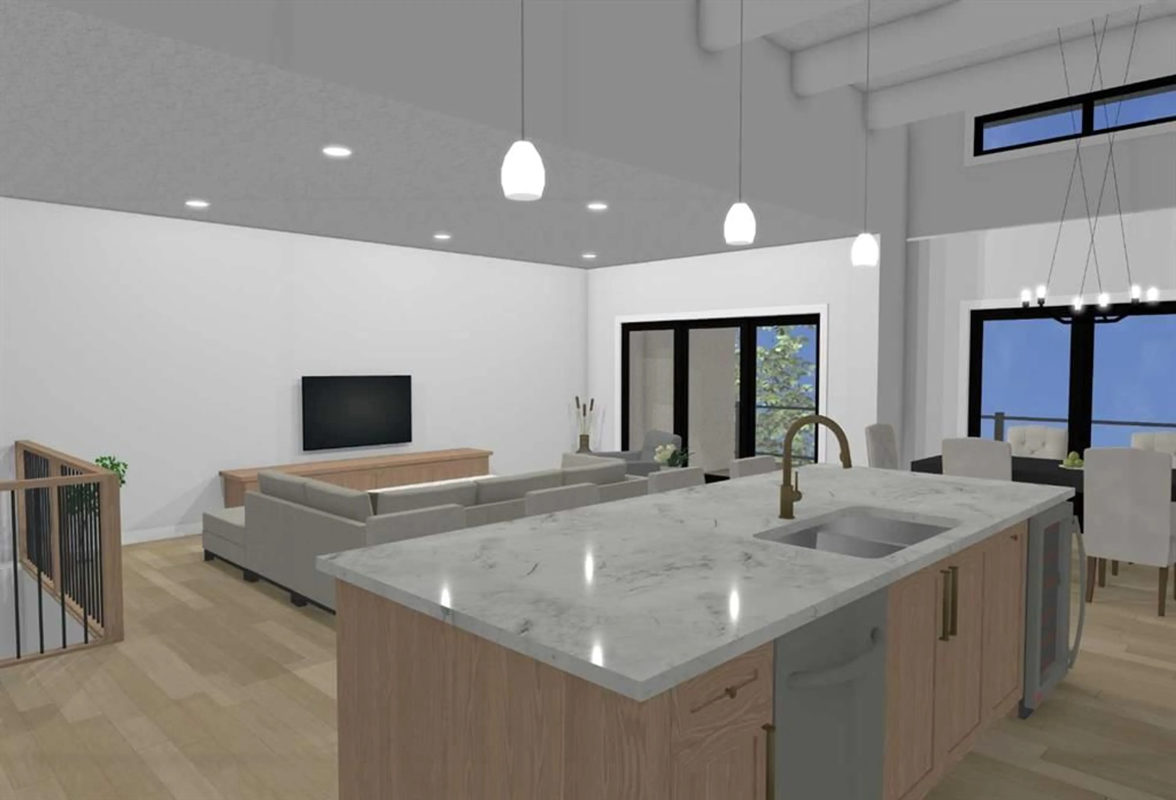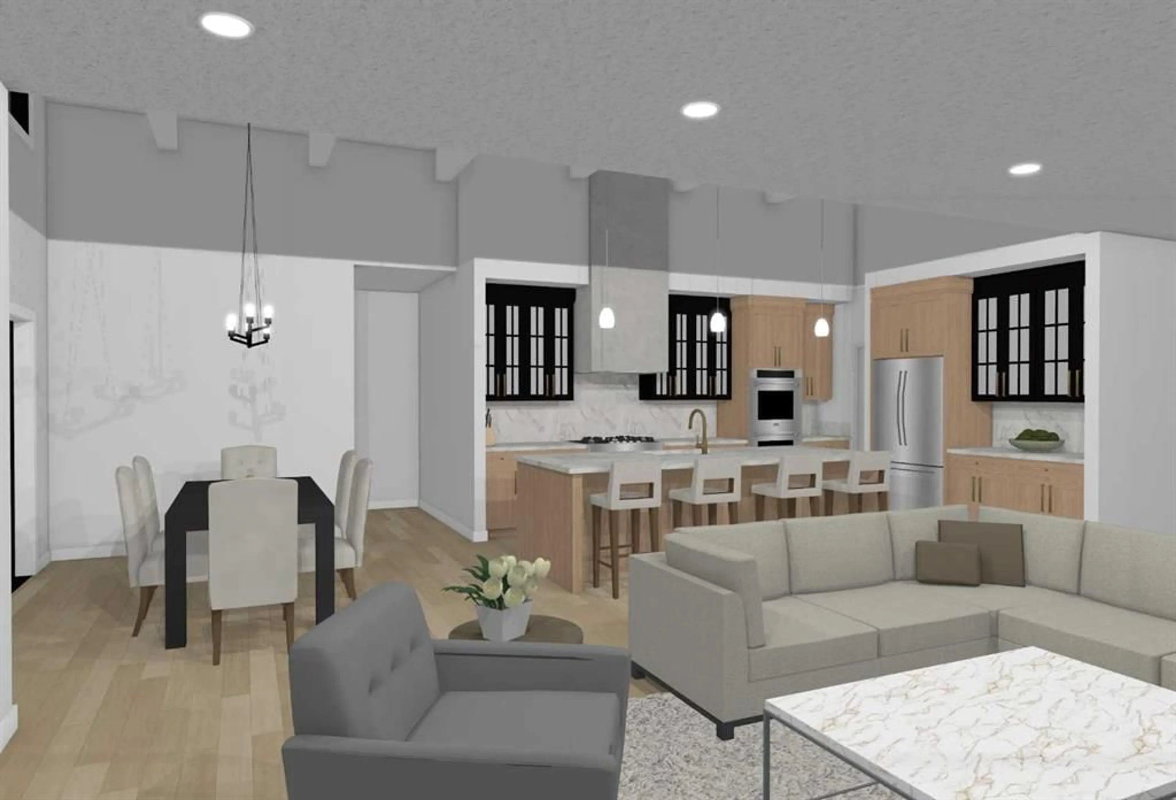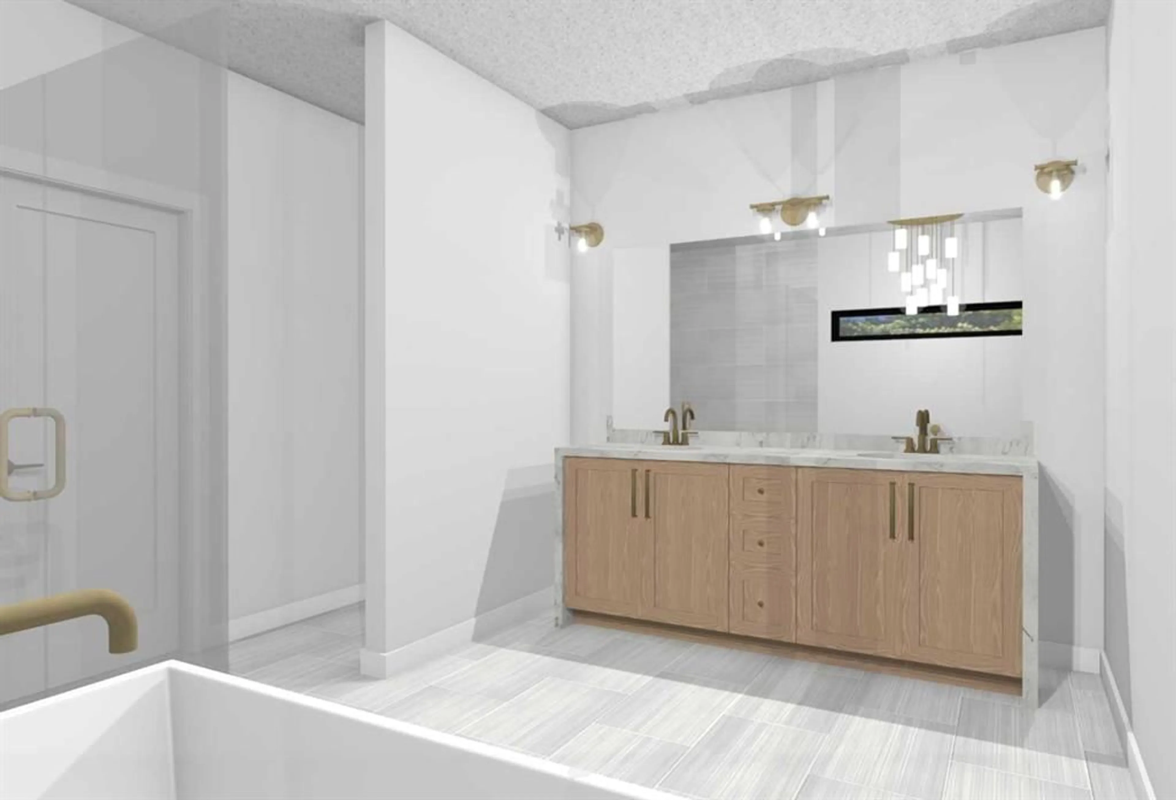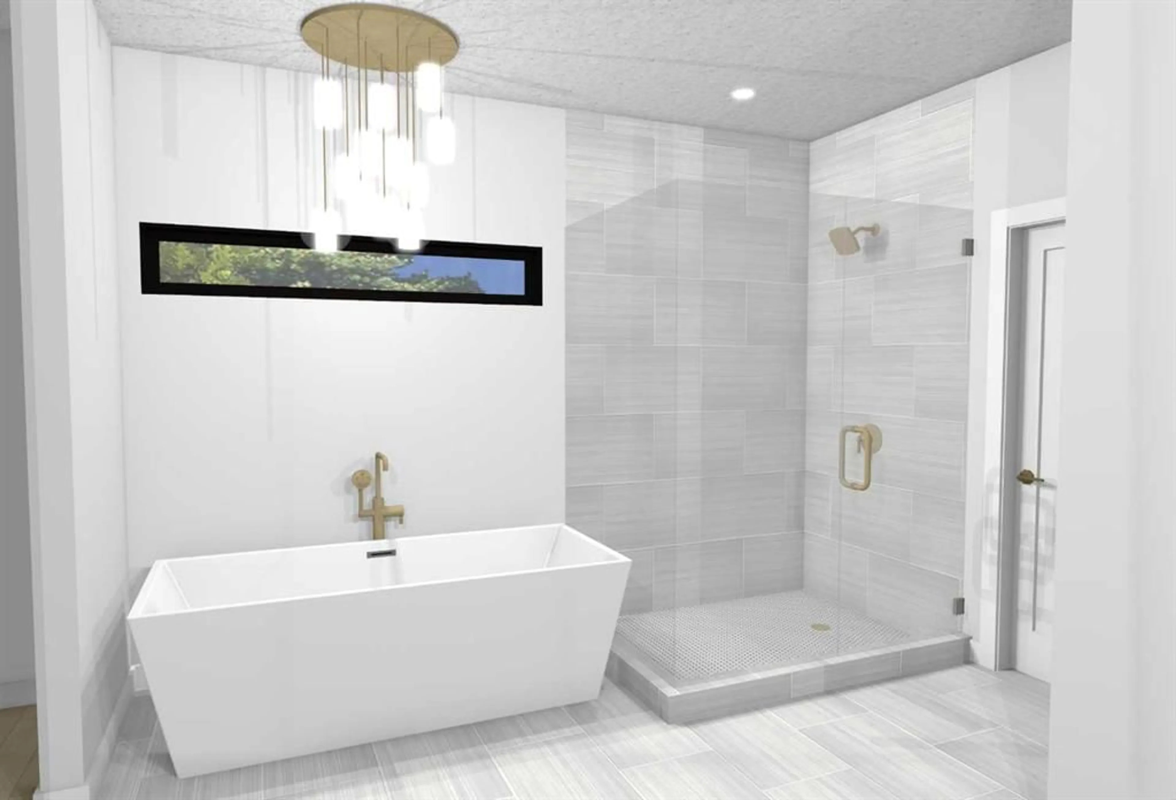89 Coulee Ridge Cres, Medicine Hat, Alberta T1B 0T9
Contact us about this property
Highlights
Estimated valueThis is the price Wahi expects this property to sell for.
The calculation is powered by our Instant Home Value Estimate, which uses current market and property price trends to estimate your home’s value with a 90% accuracy rate.Not available
Price/Sqft$779/sqft
Monthly cost
Open Calculator
Description
Discover Your Dream Home at 89 Coulee Ridge Crescent SW! Welcome to this exceptional high-end custom walk-out bungalow, masterfully built by Daas Developers and thoughtfully designed by Aliesha K. Nestled in one of the community’s most coveted locations, this home backs directly onto a serene natural reserve and water feature, offering unmatched privacy, stunning views, and an abundance of natural light throughout. Step inside and experience an open-concept layout that blends luxury, comfort, and functionality. The gourmet kitchen features premium finishes, a spacious island, and a convenient walk-through pantry connecting to the large mudroom off the triple attached heated garage. The main floor also offers laundry with a sink, and a beautifully appointed primary suite complete with a spa-inspired 5-piece ensuite and generous walk-in closet. With 3 bedrooms and 3 bathrooms, this home accommodates families and guests with ease. The lower level has 9 foot ceilings and is designed for both relaxation and entertainment, showcasing a family room, games area with a stylish wet bar, a dedicated exercise room, and a bright office overlooking the pond. Enjoy year-round outdoor living with an expansive covered upper deck featuring a gas-burning fireplace, as well as a covered concrete patio on the walk-out level—perfect for morning coffee, evening gatherings, or simply taking in the peaceful landscape. This extraordinary bungalow offers only 1 step into the house and is the perfect blend of elegance, craftsmanship, and natural beauty. 89 Coulee Ridge Crescent SW is more than a home—it's a lifestyle. Listing photos are virtual staging and/or artist’s renderings.
Property Details
Interior
Features
Main Floor
Kitchen
13`3" x 15`8"Mud Room
7`10" x 9`8"Laundry
12`7" x 7`8"2pc Bathroom
0`0" x 0`0"Exterior
Features
Parking
Garage spaces 3
Garage type -
Other parking spaces 3
Total parking spaces 6
Property History
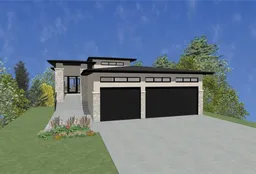 10
10
