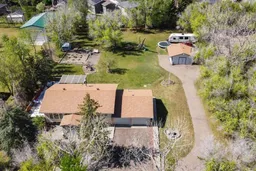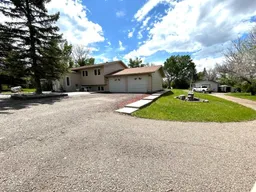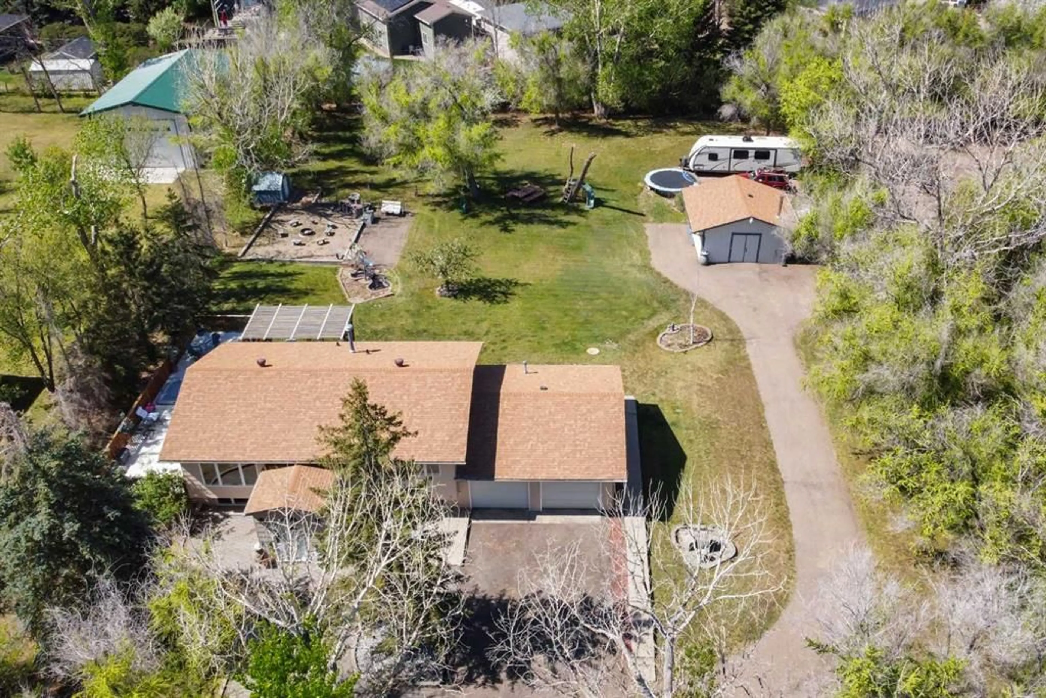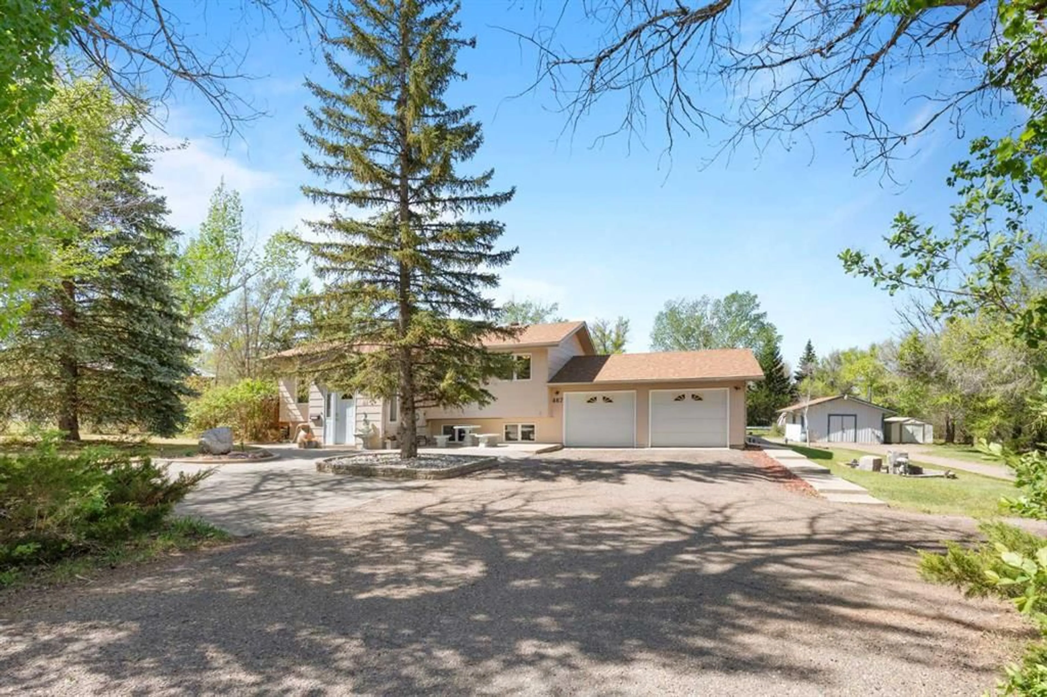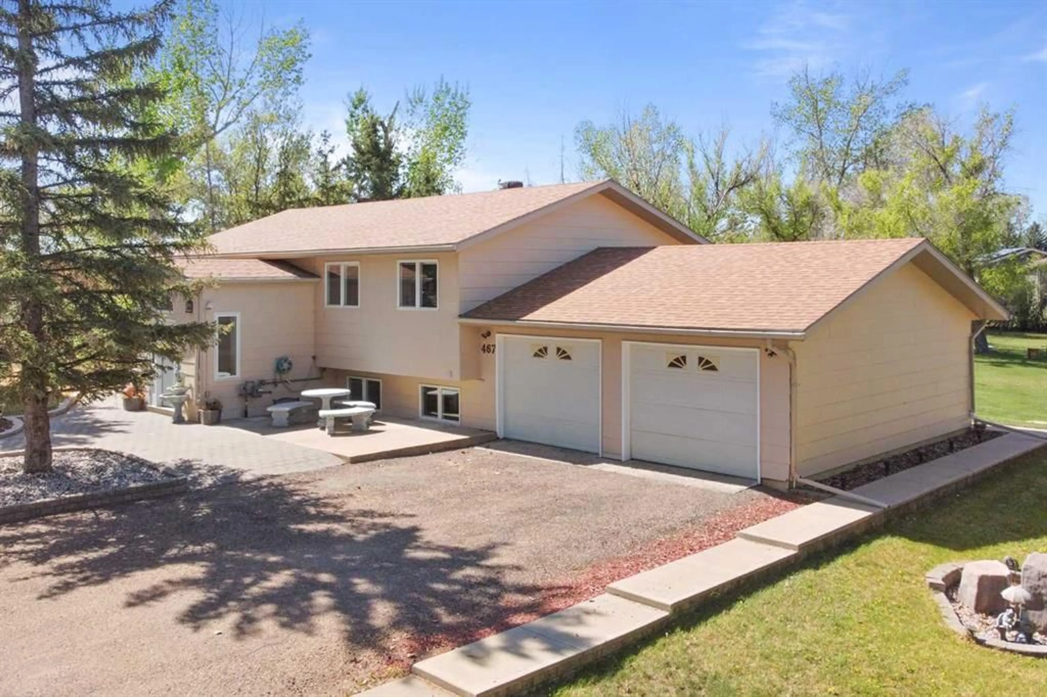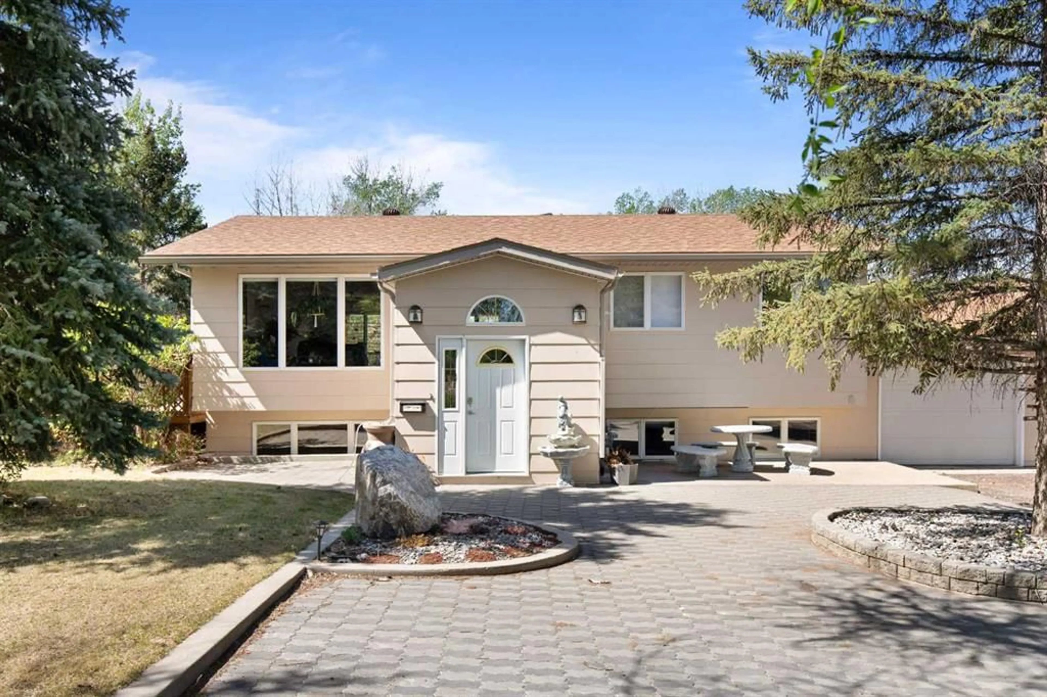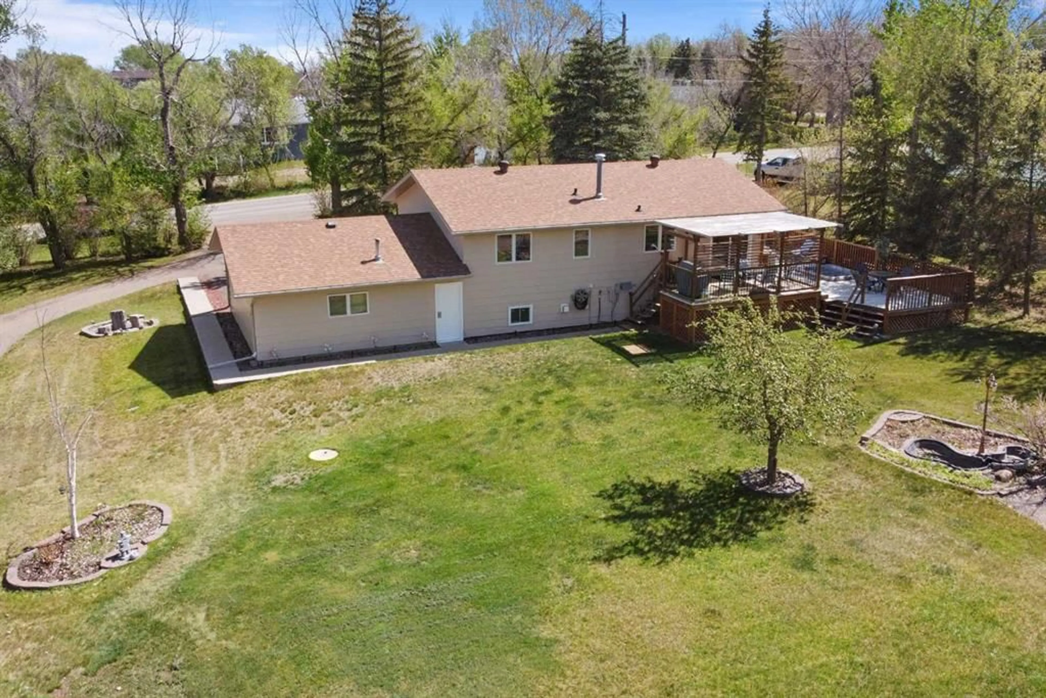467 10 St, Dunmore, Alberta T1B 0K1
Contact us about this property
Highlights
Estimated valueThis is the price Wahi expects this property to sell for.
The calculation is powered by our Instant Home Value Estimate, which uses current market and property price trends to estimate your home’s value with a 90% accuracy rate.Not available
Price/Sqft$476/sqft
Monthly cost
Open Calculator
Description
This truly is the best of both worlds! All the amenities of living in town, with all the outdoor space you and your family are looking for! Nestled on a fully treed oversized lot in Dunmore…is your family’s next home. If you’re looking to spread your wings and give you and your family plenty of room to enjoy both indoor and outdoor living, come discover 467 10 St in Dunmore. Indoors…it all starts with the spacious front entrance to this 3 bedroom bi-level. The main floor features a large kitchen, open concept living and dining area. Completing the main floor is a large primary bedroom, 2nd bedroom and a four piece bathroom with a jetted soaker tub. Downstairs is another option for your primary bedroom suite, complete with walk-in closet and a four piece bathroom! There’s also an awesome family entertainment space that everyone is going to enjoy, complete with a pool table and projection TV! The laundry room and storage complete the downstairs. Outdoor living… this is awesome! It all starts with two spacious and connected decks. One is off the dining room and includes a Pergola for shade. The second deck is even bigger, and includes a set-in hot tub! On the rest of this mature, fully treed 1 acre lot you will find two water features, a fire pit, kids play area, a putting green, fruit trees, RV parking and so much more! Fully landscaped and irrigated! And if that wasn’t enough there is a double attached garage, plus a separate 24x26 shop space! Come and see this large family property for yourself, book your private tour today!
Property Details
Interior
Features
Basement Floor
Bedroom
13`5" x 12`6"Exercise Room
8`9" x 11`11"4pc Bathroom
4`5" x 11`11"Furnace/Utility Room
11`11" x 11`11"Exterior
Features
Property History
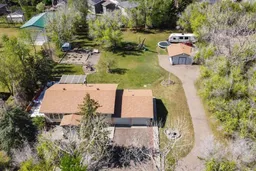 48
48