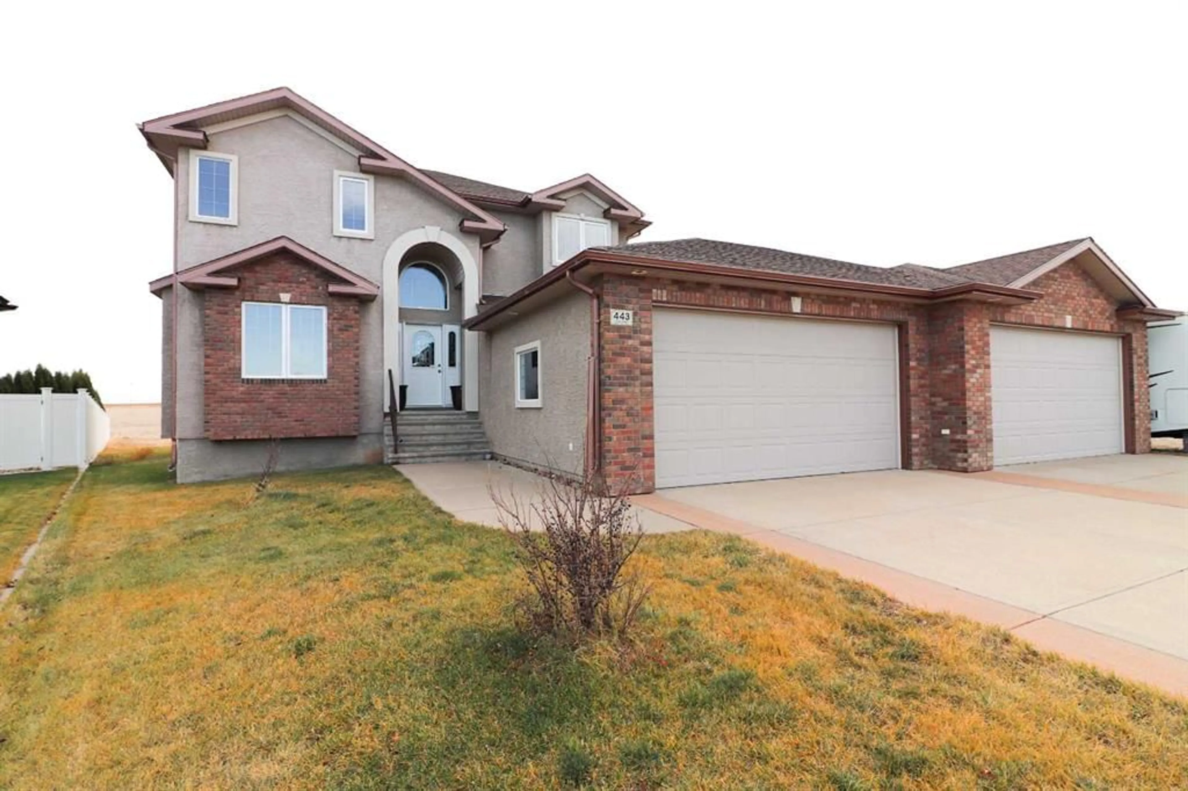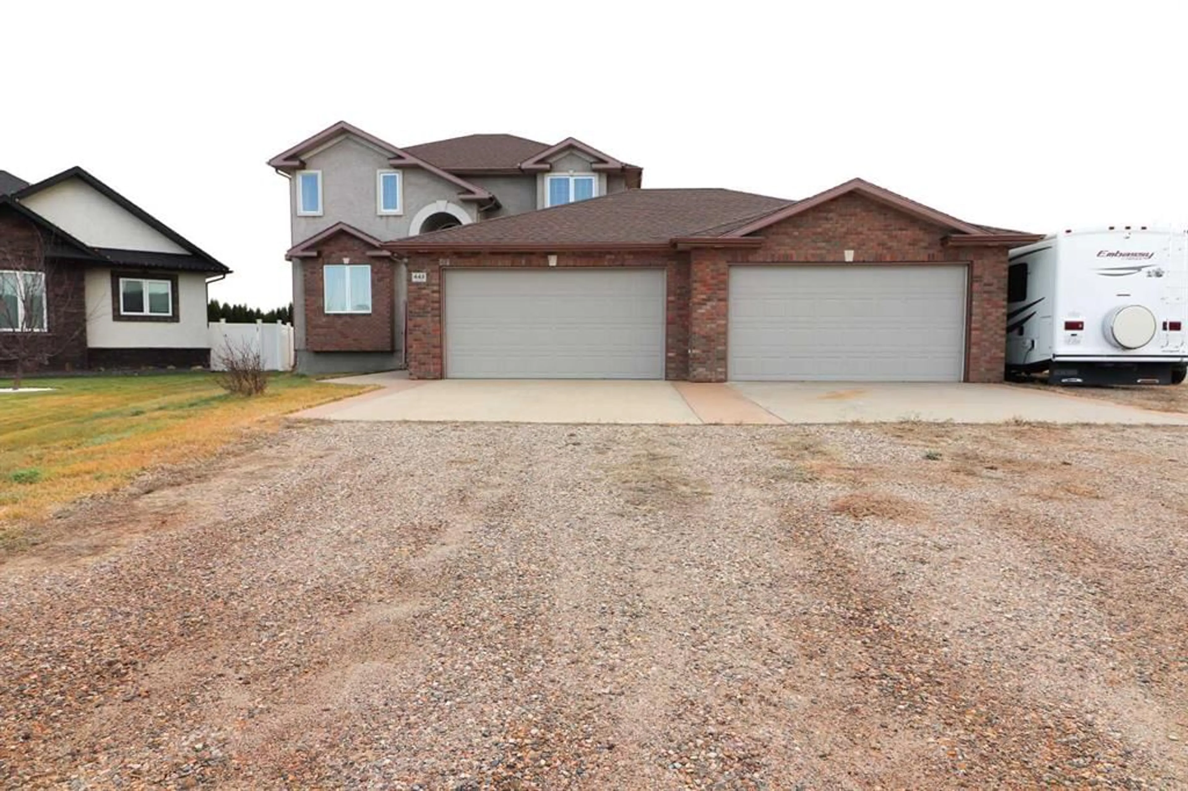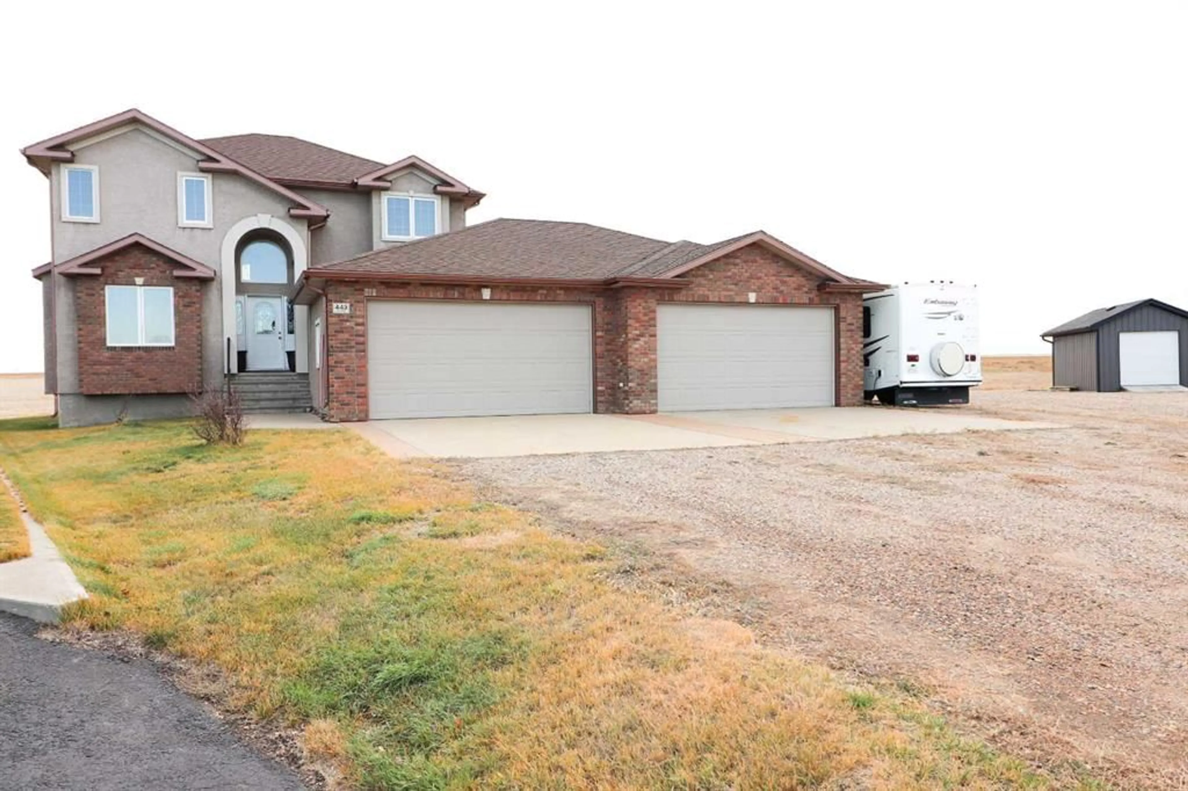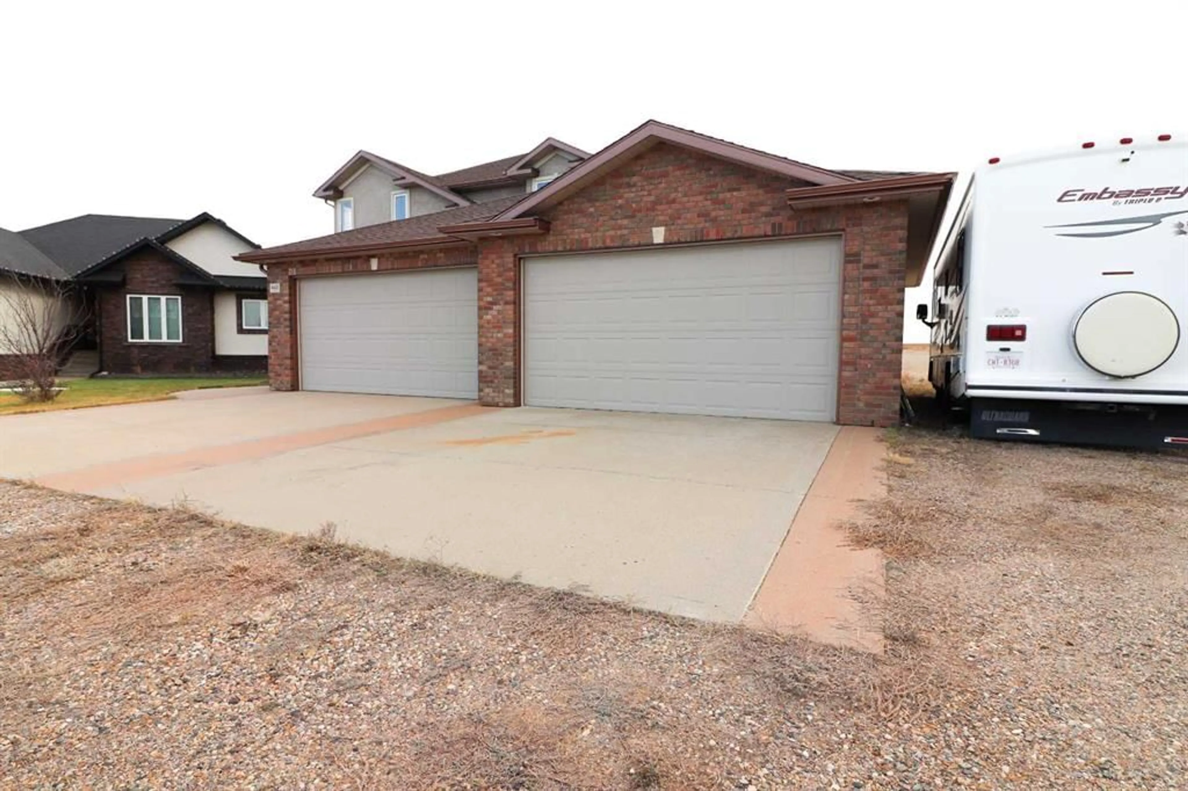443 East 9 Ave, Dunmore, Alberta T0J 1A0
Contact us about this property
Highlights
Estimated valueThis is the price Wahi expects this property to sell for.
The calculation is powered by our Instant Home Value Estimate, which uses current market and property price trends to estimate your home’s value with a 90% accuracy rate.Not available
Price/Sqft$441/sqft
Monthly cost
Open Calculator
Description
Beautiful Lacey-built home offering over 2,000 sq. ft. of well-maintained living space. The main floor features a spacious dining room, bright kitchen with granite countertops, and access to a partially covered deck. The living room includes a wood-burning stove and plenty of space for entertaining. A convenient main-floor laundry room and 2-piece bathroom complete this level. The upper floor offers a large primary bedroom with a 5-piece ensuite featuring a double vanity, separate shower, and jetted corner tub. Two additional generous bedrooms and a 4-piece bathroom are also located upstairs. The fully developed basement includes an additional bedroom, 3-piece bathroom, and a large family room with a second wood-burning stove. Excellent storage throughout the home. A 33' x 40' garage provides ample parking and storage options. Large windows throughout allow for abundant natural light. Located on a quiet area with great neighbours, this property offers privacy and a peaceful, retreat-like setting. Southeast-facing kitchen provides morning sun and passive solar benefits and morning over the country. Close to the city but miles from the hustle.
Property Details
Interior
Features
Main Floor
Dining Room
12`3" x 12`3"Kitchen
19`0" x 9`5"Living Room
16`4" x 23`0"2pc Bathroom
4`10" x 5`7"Exterior
Features
Parking
Garage spaces 4
Garage type -
Other parking spaces 4
Total parking spaces 8
Property History
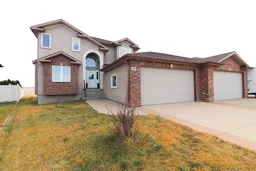 50
50
