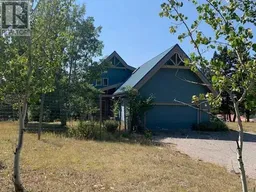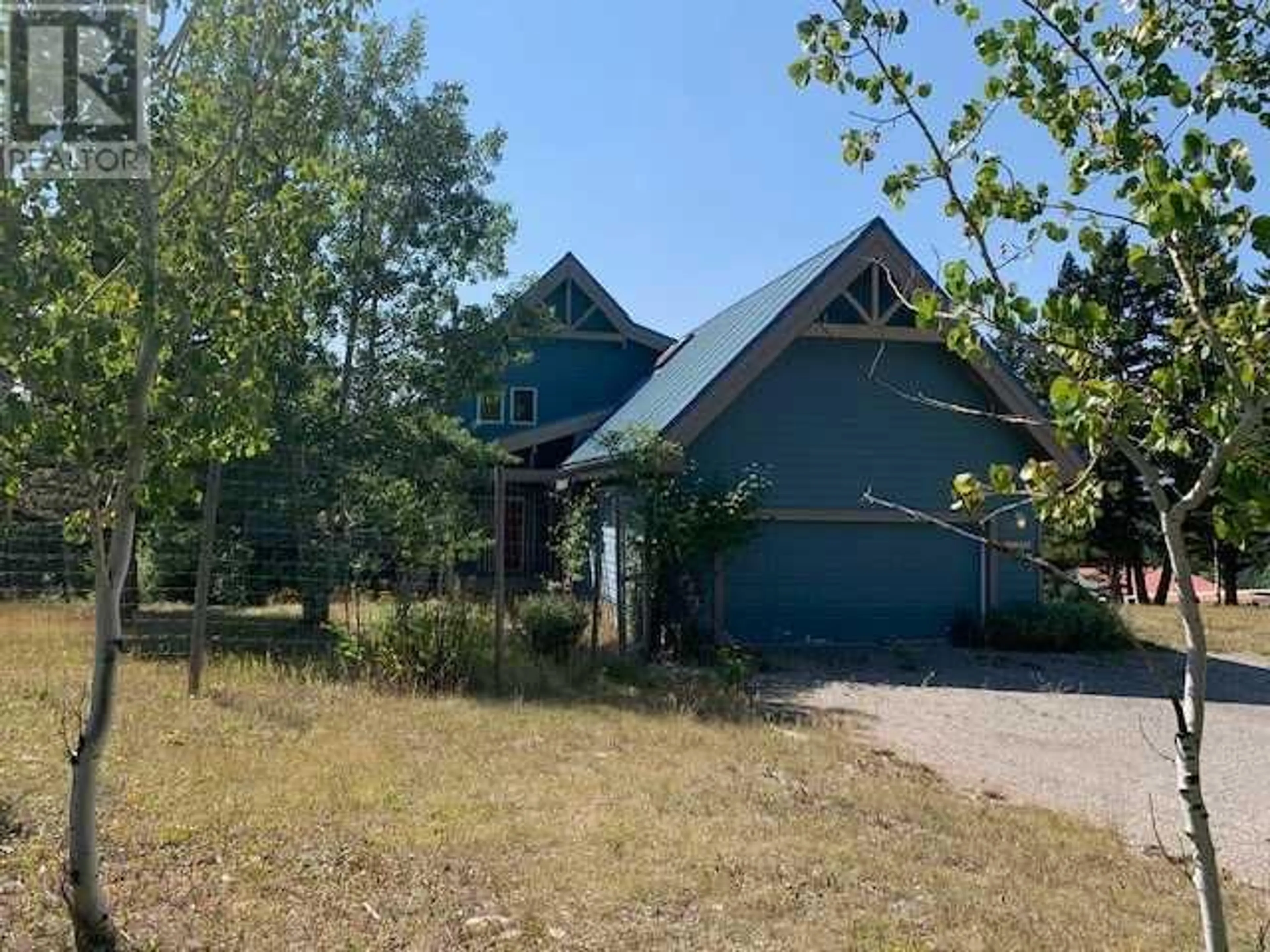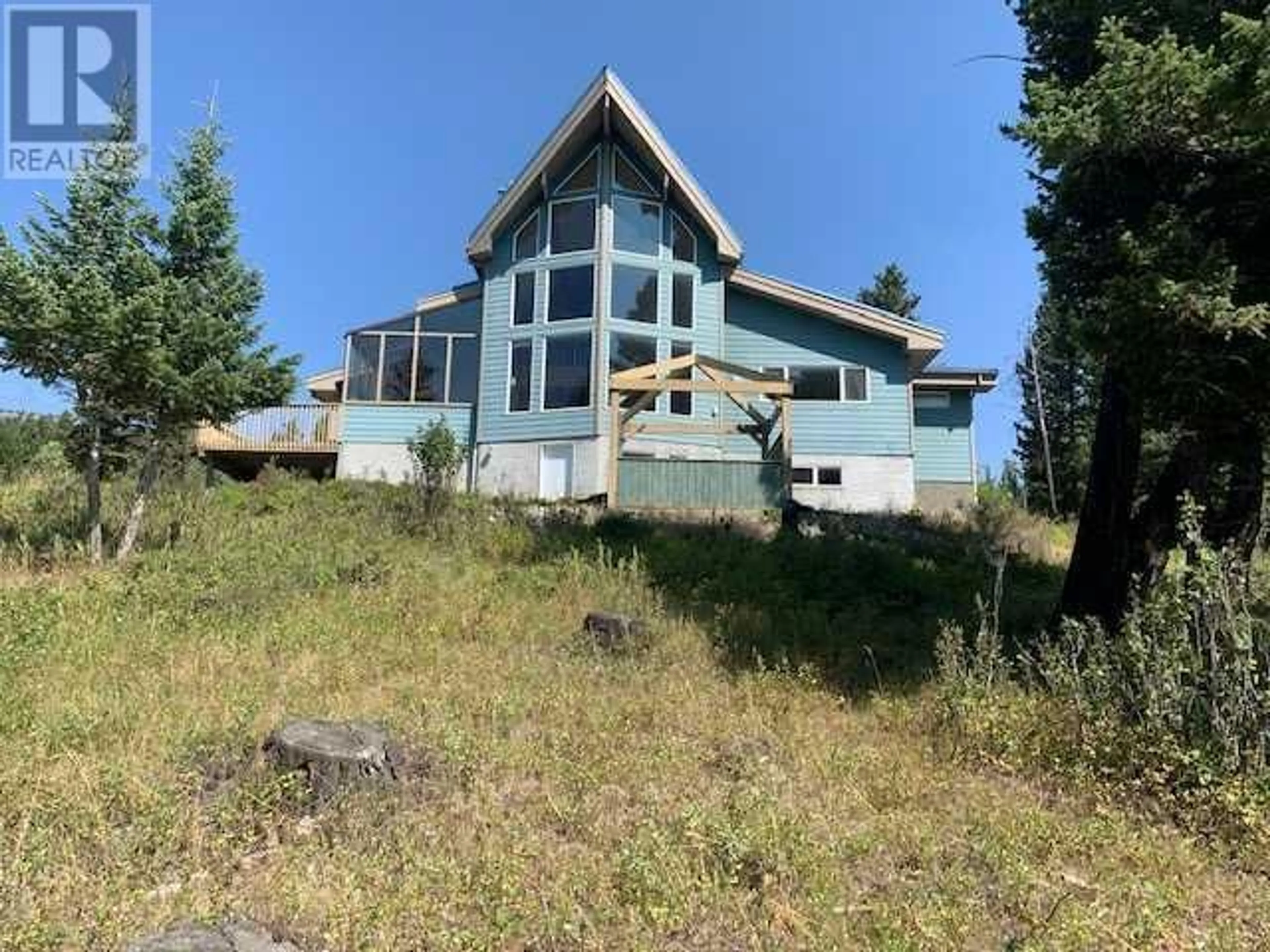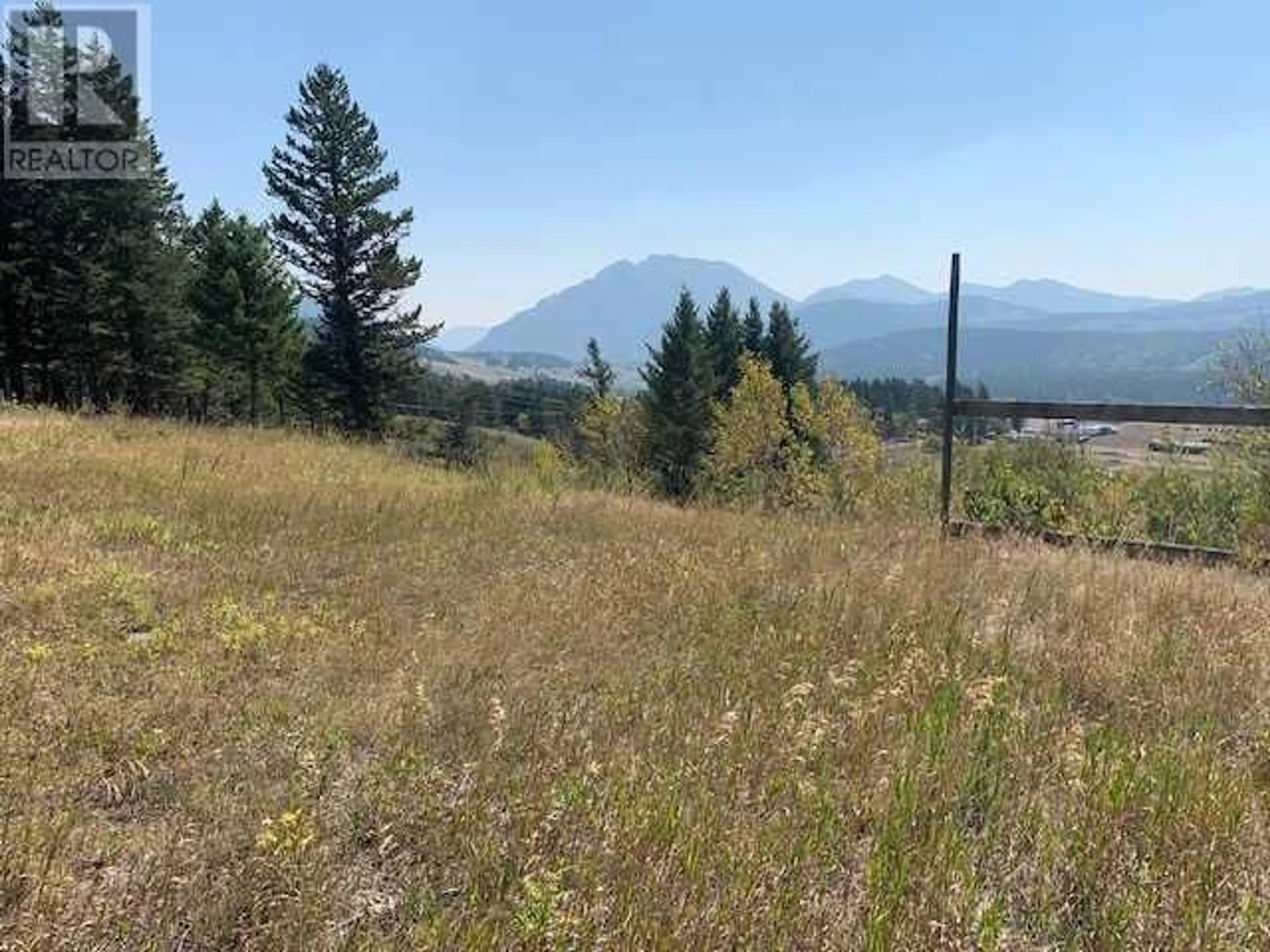8106 28A Avenue, Coleman, Alberta T0K0M0
Contact us about this property
Highlights
Estimated ValueThis is the price Wahi expects this property to sell for.
The calculation is powered by our Instant Home Value Estimate, which uses current market and property price trends to estimate your home’s value with a 90% accuracy rate.Not available
Price/Sqft$223/sqft
Days On Market36 days
Est. Mortgage$3,543/mth
Tax Amount ()-
Description
Impressive 2 level home with full walk-out basement is situated on 3+ acres located in north Coleman.. Property has MUNICIPAL WATER & SEWAGE SERVICES. Seller has significantly reduced the asking price to allow buyer to do cosmetic upgrades such as paint and flooring. Features include an abundance of well-planned living space on main and upper floors plus a full (mostly developed) walk-out basement. Excellent suite potential. Vaulted ceiling in living room has windows overlooking the beautiful Rocky Mountains. The two-way fireplace is shared with a large dining room...great for entertaining family and friends!. Spacious, bright kitchen includes a large island with eating bar. Master bedroom with gas fireplace has a full ensuite with tub and shower. Attached 500 sq. ft. double garage accesses a convenient mud/storage room as you enter the home. Bonus room upstairs is included in sq. ft. (id:39198)
Property Details
Interior
Features
Second level Floor
Bedroom
11.52 ft x 12.57 ftBedroom
11.52 ft x 13.52 ftOther
22.51 ft x 16.50 ft3pc Bathroom
Exterior
Parking
Garage spaces 2
Garage type Attached Garage
Other parking spaces 0
Total parking spaces 2
Property History
 33
33




