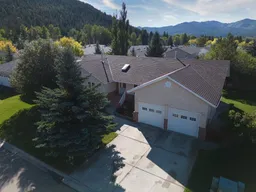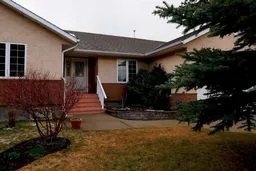SELLER MOTIVATED! Great Value for size of lot, size of house and number of bedrooms! Nestled in the picturesque landscape of Bellevue, this exceptional home is surrounded by stunning mountains and rolling hills, offering a serene escape in a quiet location. Sitting on an expansive 2.5 lots, this “Reil” built masterpiece showcases quality craftsmanship throughout and is the perfect family haven or Crowsnest Pass vacation retreat.
As you step inside, you are greeted by an attractive foyer with rich hardwood flooring, leading into a spacious, bright living room with a cozy fireplace. An exceptionally large kitchen, complete with a separate eating area, flows seamlessly into the main living spaces, making it ideal for both entertaining and daily family life. Skylights flood the area with natural light, creating a warm and inviting atmosphere.
The home offers a versatile dining area, which could easily serve as a study or home office. Down the hallway, you'll find three generously sized bedrooms, including the primary suite with a 4-piece bathroom featuring a jetted soaker tub and a walk-in closet. The main floor also includes a convenient laundry room.
The fully finished basement expands the living space, offering a large recreation area perfect for family fun or entertaining guests. With three additional bedrooms and another 4-piece bathroom, there’s plenty of space for everyone. The basement is designed with relaxation and entertainment in mind, with room for a pool table (included) and other games.
Step outside and into a well-kept yard and a two-tiered deck, perfect for enjoying warm summer evenings. The heated two-car garage is a handyperson’s dream, complete with a workbench and mezzanine, providing ample storage and workspace.
This meticulously maintained home offers space, comfort, and quality in a stunning natural setting. Some furnishings are negotiable, making this an opportunity not to be missed.
Inclusions: Built-In Oven,Dishwasher,Dryer,Electric Cooktop,Microwave Hood Fan,Refrigerator,Washer
 47
47



