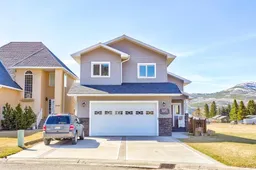Step into timeless elegance with this beautifully crafted 5-bedroom, 3.5-bath home, thoughtfully designed with both comfort and sophistication in mind. From the moment you enter, you’re welcomed by a stunning tiled mosaic entry and a detailed spindle staircase that sets the tone for the custom details found throughout. The gourmet kitchen boasts granite countertops, rich custom cabinetry, with above and below cabinet lighting, creating a luxurious space for everyday living and entertaining.
Solid wood doors and casings add warmth and character, while custom tile showers bring a spa-like feel to the bathrooms. The fully finished ICF basement is a true bonus, featuring 9’ ceilings, oversized above-ground windows that flood the space with natural light, and a convenient kitchenette—perfect for guests or extended family.
Additional highlights include a low-maintenance underground sprinkler system and composite deck boards as well as quality finishes throughout. This is a rare opportunity to own a home where craftsmanship meets comfort at every turn.
Inclusions: Dishwasher,Electric Stove,Garage Control(s),Microwave,Refrigerator,Washer/Dryer,Window Coverings
 47
47


