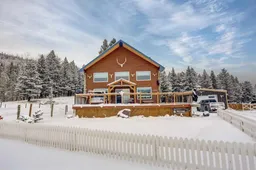Welcome to this stunning cabin-style home in the highly sought-after community of Mohawk Meadows in Crowsnest Pass! This turnkey property is a fantastic investment opportunity for a short term rental portfolio, as the sellers plan to leave it fully furnished aside from a few personal items. Surrounded by breathtaking mountain views, this home offers a serene escape without the isolation of an acreage. Built with quality craftsmanship, the entire home features beautiful Pine, with cedar in the Sauna and in the closets. The exterior boasts a wraparound deck secured on all three sides, providing a safe space for pets, along with a fire pit and a hot tub for ultimate relaxation. The detached garage is insulated and heated, ensuring year-round comfort. Inside, you are welcomed by an open floor plan with soaring 18-ft vaulted ceilings and a WET-certified wood-burning fireplace, perfect for cozy winter nights. The main level also includes stacked laundry, one bedroom, and a full bathroom. Upstairs, the private primary retreat features a balcony with stunning mountain views, an ensuite, and a sauna for added luxury. The basement offers two additional bedrooms and one bathroom, with the living area partially finished—only requiring flooring and ceiling tiles to complete. Blending a rustic hunting cabin aesthetic with modern comforts, this home is the perfect year-round getaway. With so much to offer, don’t miss your chance—call your REALTOR® today to book a showing!
Inclusions: Dishwasher,Electric Stove,Freezer,Gas Water Heater,Microwave Hood Fan,Refrigerator,Wall/Window Air Conditioner,Washer/Dryer,Water Softener,Window Coverings
 50
50


