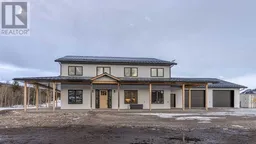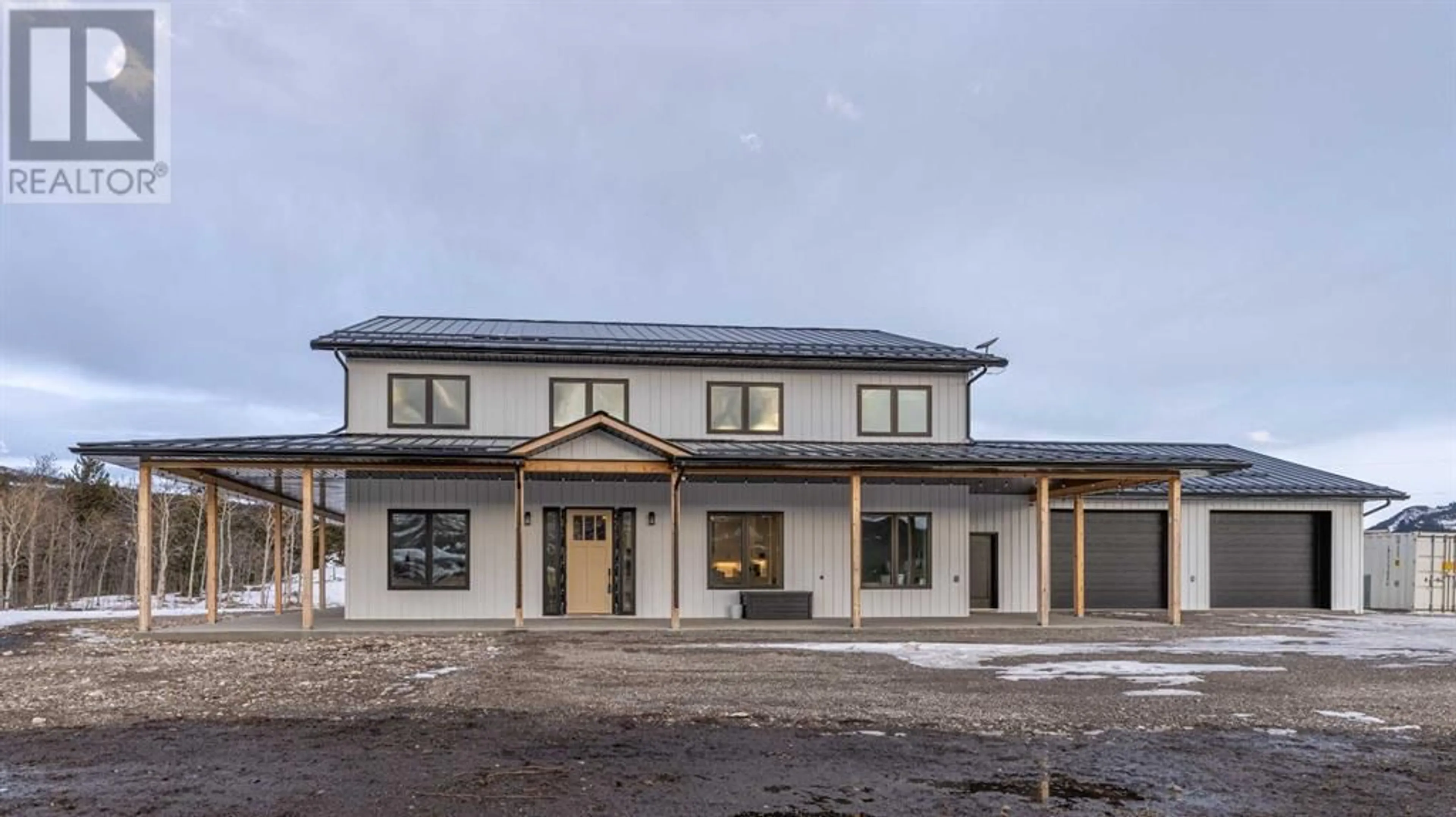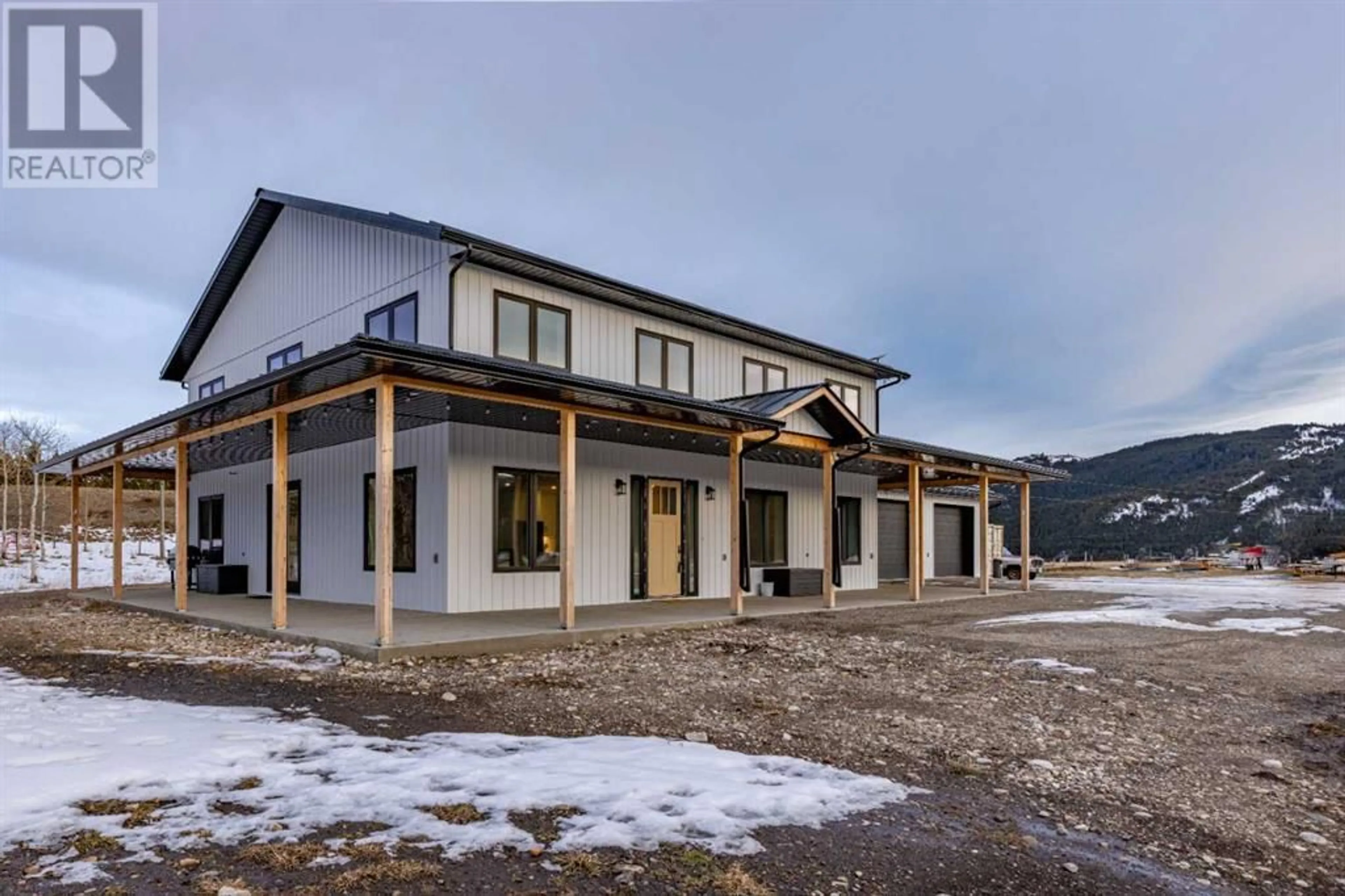2105 Passburg Court, Bellevue, Alberta T0K0C0
Contact us about this property
Highlights
Estimated ValueThis is the price Wahi expects this property to sell for.
The calculation is powered by our Instant Home Value Estimate, which uses current market and property price trends to estimate your home’s value with a 90% accuracy rate.Not available
Price/Sqft$358/sqft
Days On Market129 days
Est. Mortgage$5,583/mth
Tax Amount ()-
Description
Welcome to this exquisite custom-built home by K&M Custom Homes, situated on a sprawling 5.39-acre estate. Meticulously crafted with unparalleled attention to detail and quality finishings, this two-storey residence is a testament to superior construction and luxurious living. The home boasts Insulated Concrete Form (ICF) construction, triple-pane windows, in-floor heating complemented by a full furnace and ductwork system. The tall ceilings and recessed lighting with interchangeable settings for brightness create an inviting atmosphere throughout. Seamless vents, including bathroom fans, contribute to the seamless aesthetic, while the whole house surge protector and 200 amp services ensure a secure and efficient electrical system. This residence features 5 bedrooms, plus a dedicated office space, with 4.5 bathrooms. All of the bedrooms have blackout blinds to ensure a good night's sleep and 4 of the bedrooms feature walk-in closets! The main entrance welcomes you into a stunning open-concept living space, perfect for both family living and entertaining. The kitchen is a chef's dream, showcasing gleaming quartz countertops, dovetail soft-close drawers, a pot filler, propane stove, and 9 ft 2" ceilings. Under-cabinet lighting, a farm-style Silgranit sink, double garbage drawer, spice drawer, and matching Samsung appliances complete this culinary haven. A convenient pantry, equipped with a standing freezer, extra storage, and motion lighting, adds to the functional design. The living room impresses with nearly 20' ceilings, creating a grand and airy ambiance. The main floor also houses a 4pc bathroom featuring a beautiful steam shower, a bedroom, and the office space. The primary bedroom, a true oasis, boasts a private bathroom with a standing soaker tub and a large double vanity. The upper level is finished with high-end vinyl plank flooring and includes a spacious family room overlooking the living area, a 4pc bathroom, 3 additional bedrooms (one with an ensuite), a storage room, and a second laundry room. The attached triple car garage is fully finished and heated, featuring 9x12 doors, a utility room, a 2pc bathroom, welding plugs, side-mounted garage door openers, and a plumbed-in dog wash station. Thoughtfully, the builders installed 100 amp service from the garage end for a future shop. Stepping outside, the property's exterior is adorned with contrasting metal siding and a Forma Loc roofing system. A wraparound covered veranda, equipped with soffit plugs and plumbed for a heater over a potential hot tub space, offers a perfect outdoor retreat. Aquor tapless hose bibs maintain the exterior's aesthetic, while raised garden boxes with a nearby hydrant cater to gardening enthusiasts. With 9 years remaining on the transferable New Home Warranty, this property is not just a home; it's a testament to luxurious living and thoughtful design. Experience the epitome of comfort and elegance in every corner of this exceptional residence. (id:39198)
Property Details
Interior
Features
Second level Floor
Bedroom
12.08 ft x 10.75 ftBedroom
12.17 ft x 14.42 ftBedroom
13.25 ft x 10.75 ftStorage
7.83 ft x 5.25 ftExterior
Features
Parking
Garage spaces 12
Garage type -
Other parking spaces 0
Total parking spaces 12
Property History
 49
49



