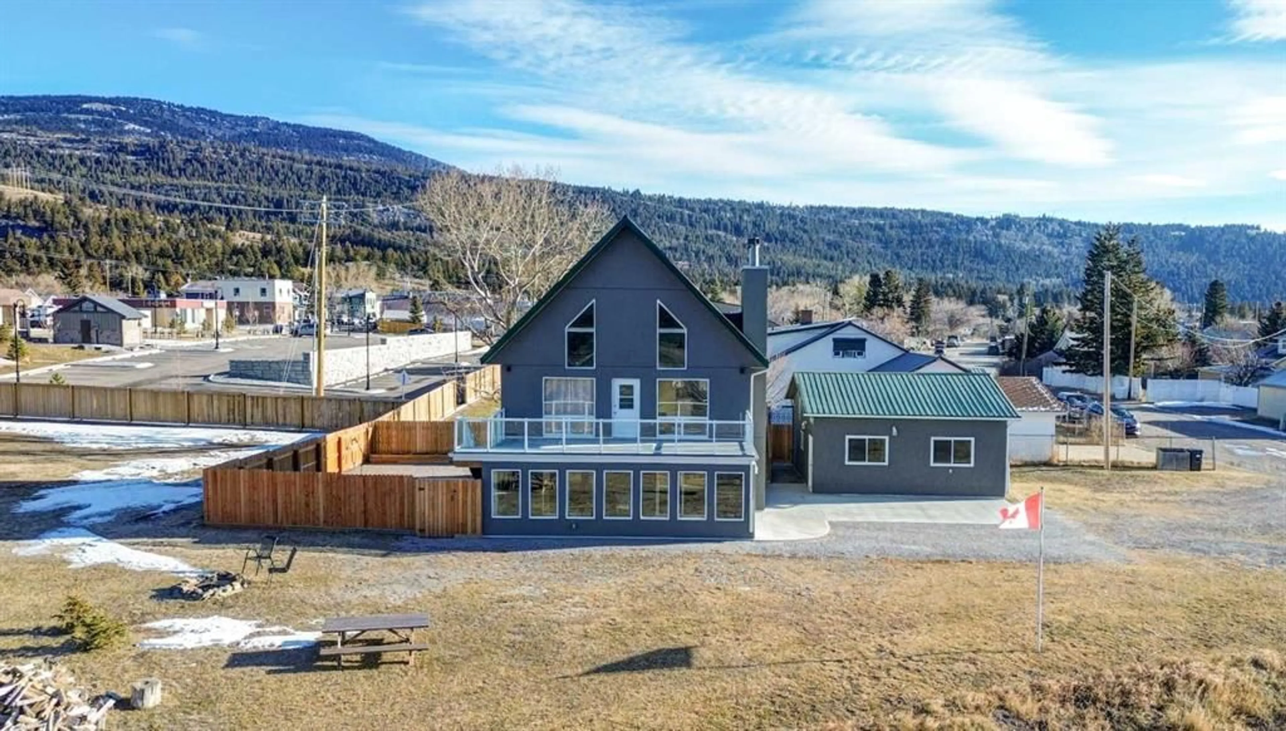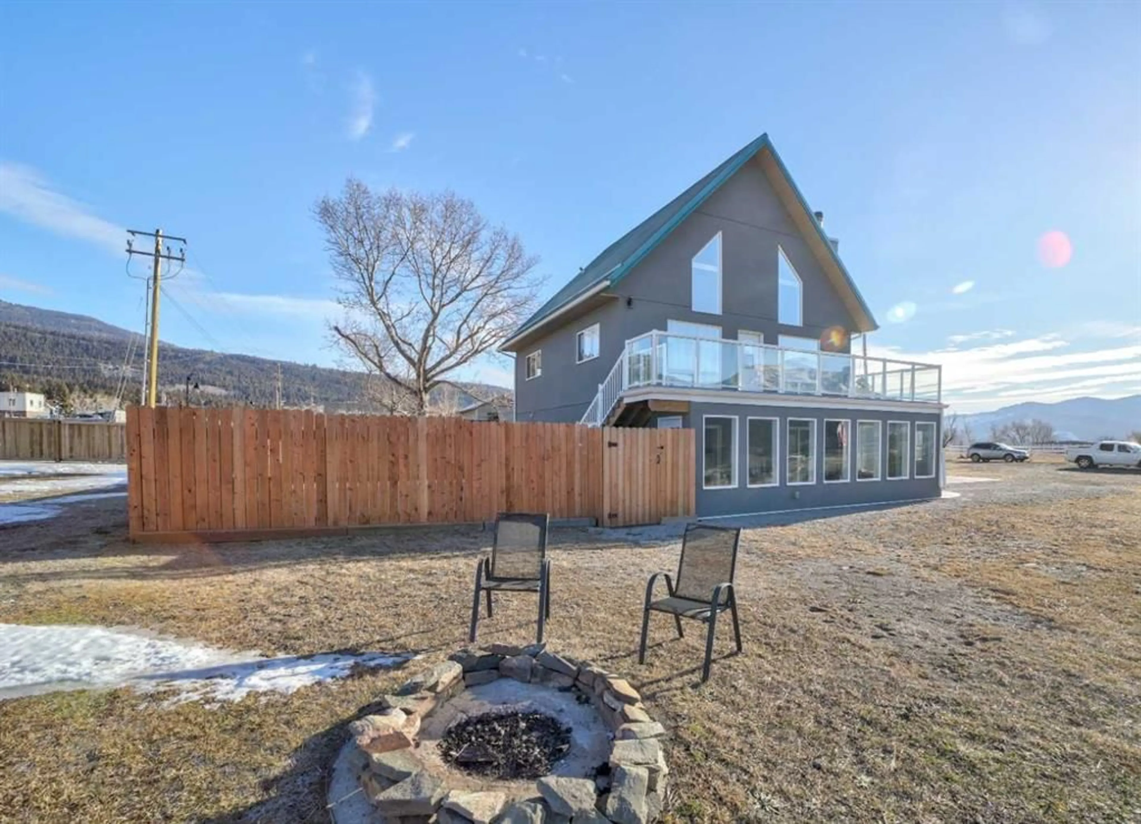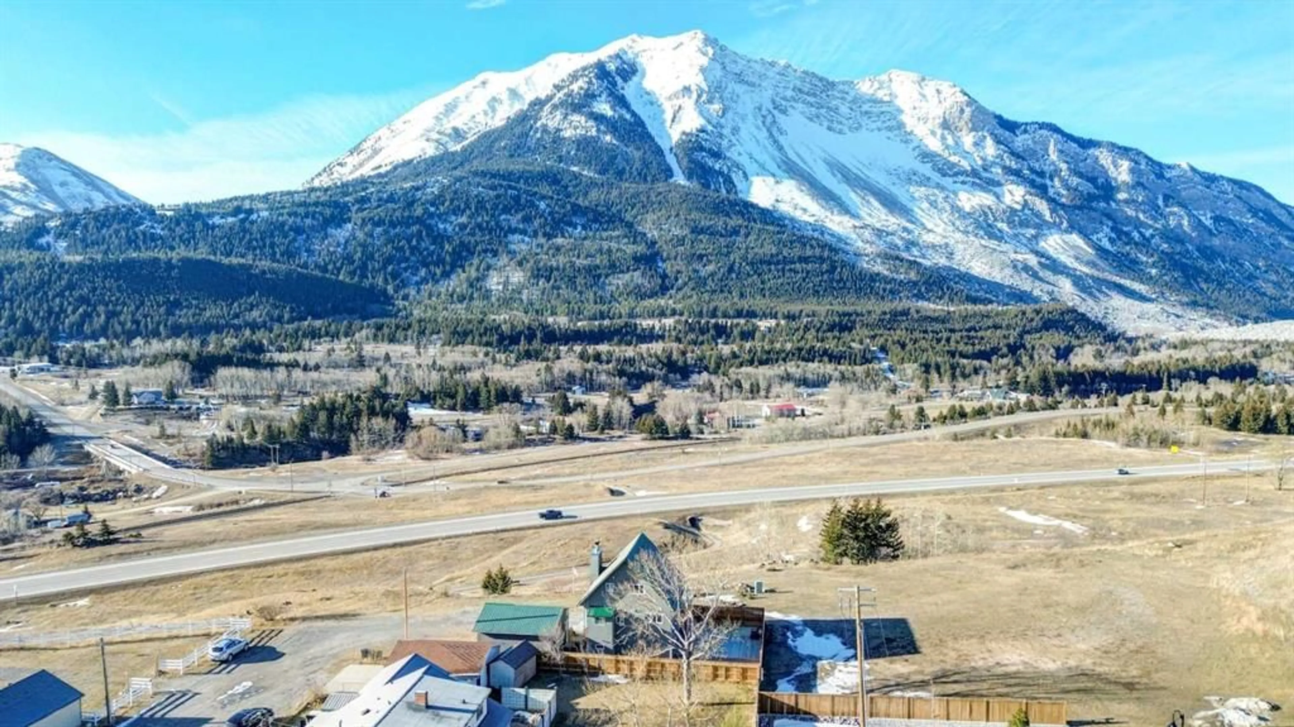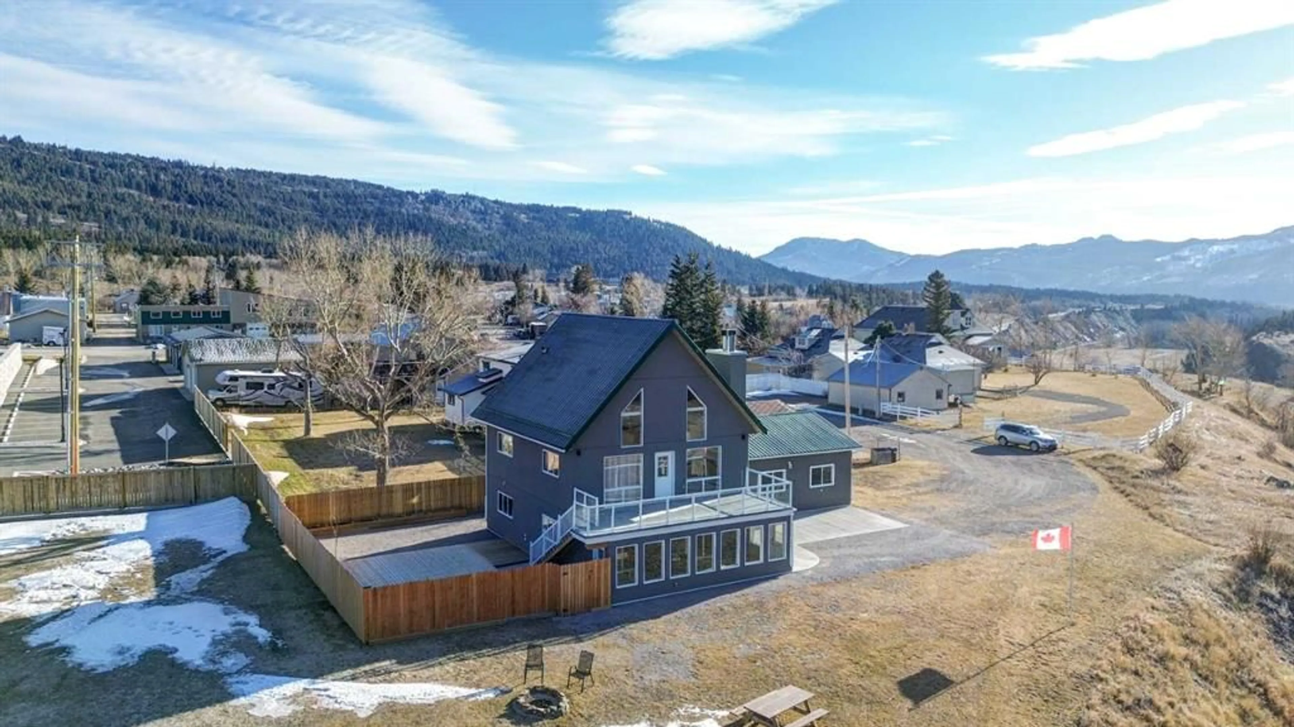Contact us about this property
Highlights
Estimated valueThis is the price Wahi expects this property to sell for.
The calculation is powered by our Instant Home Value Estimate, which uses current market and property price trends to estimate your home’s value with a 90% accuracy rate.Not available
Price/Sqft$350/sqft
Monthly cost
Open Calculator
Description
This property truly has it all and is move-in ready! Situated on 0.91 acres at the end of a quiet street, the home has the most amazing, unobstructed mountain views. Built on a slab foundation, the first floor features an enclosed sunroom - the perfect place to enjoy the views in any weather, with an electric fireplace for cooler days. The family room features dual patio doors leading to the sunroom, providing natural light and access to the views. This level also has a large bedroom and beautifully renovated bathroom and kitchenette. Subject to the appropriate municipal approval, it would make a great short-term rental. The second level features gorgeous, vaulted ceilings and a large deck, all designed to highlight the beautiful mountains. There are rich hardwood floors, and a fully renovated kitchen with granite countertops and good-sized breakfast bar peninsula. The open floor plan brings everyone together with a wood fireplace providing warmth & ambience. The top floor is dedicated to the private primary bedroom, complete with four-piece ensuite and walk-in closet. Additional amenities include a double heated garage and newly fenced private yard with an expansive deck, built-in garden boxes and a large gate suitable for RV or additional parking. An added bonus - the electrical wiring is in place to add a hot tub to the deck. Recent upgrades to the property include central air conditioning, hot water tank, water softener, reverse osmosis water filtration system, carpeting, and remote-controlled blinds on the top windows, as well as insulation, windows and a gas furnace in the garage. The property’s exterior was improved with the addition of new foam insulation and new stucco on the house, a newly poured concrete driveway and walkway, and fresh paint on the garage. There is so much to see at this property - check out the attached video and virtual tour. Call your favourite REALTOR® to schedule a showing today!
Property Details
Interior
Features
Third Floor
Bedroom - Primary
12`2" x 13`4"4pc Ensuite bath
5`1" x 8`7"Exterior
Features
Parking
Garage spaces 2
Garage type -
Other parking spaces 4
Total parking spaces 6
Property History
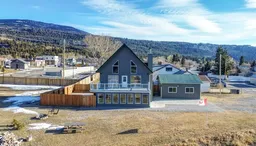 50
50
