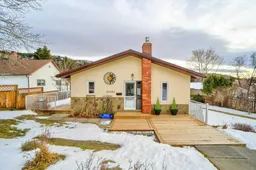Welcome to Bellevue, Crowsnest Pass. Exceptionally maintained 4 bedroom 3 bathroom bungalow constructed in 1995 offers over 2,000 sq. ft. of developed living space. The main floor consists of a front entrance, 2 bedrooms, 4-pc bath with jetted tub, 3 pc en suite, open plan kitchen, living & dining. Continuing downstairs there are 2 additional bedrooms, family room with back up natural gas heating stove, games area, 3 pc bathroom, laundry/storage & furnace room. There is easy access from the separate basement walk out entrance to the detached garage, RV garage, heated shop & outdoor deck and courtyard. Garage space is plentiful offering a double detached garage with interior overhead door to adjoining heated shop & detached double RV garage. The fenced yard offers privacy, a greenhouse and several low maintenance plants. Numerous recent upgrades include: Deck, kitchen counter & backsplash, kitchen appliances, furnace, HW tank, ridge cap & ventilation in attic, custom Embassy basement ceiling and more. There is a 100 Amp service in the house & 100 Amp for the garages/shop. There is plenty of off street space to park 4-6 vehicles at the back of the garages. This comfortable home is completely move in ready. Welcome home to the mountains!
Inclusions: Dishwasher,Electric Range,Garage Control(s),Microwave Hood Fan,Refrigerator,Wall/Window Air Conditioner,Washer/Dryer,Water Purifier,Water Softener,Window Coverings
 49
49


