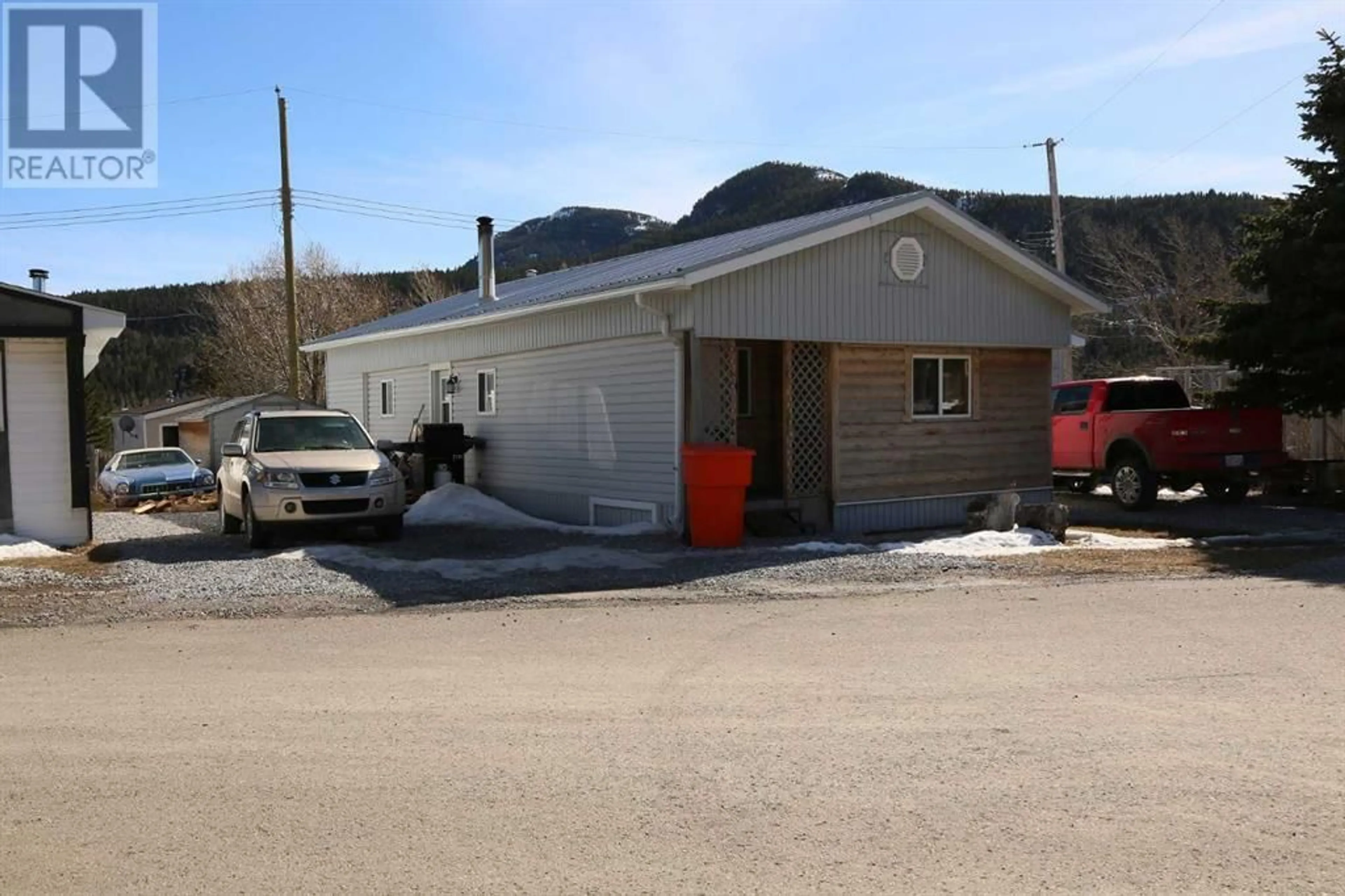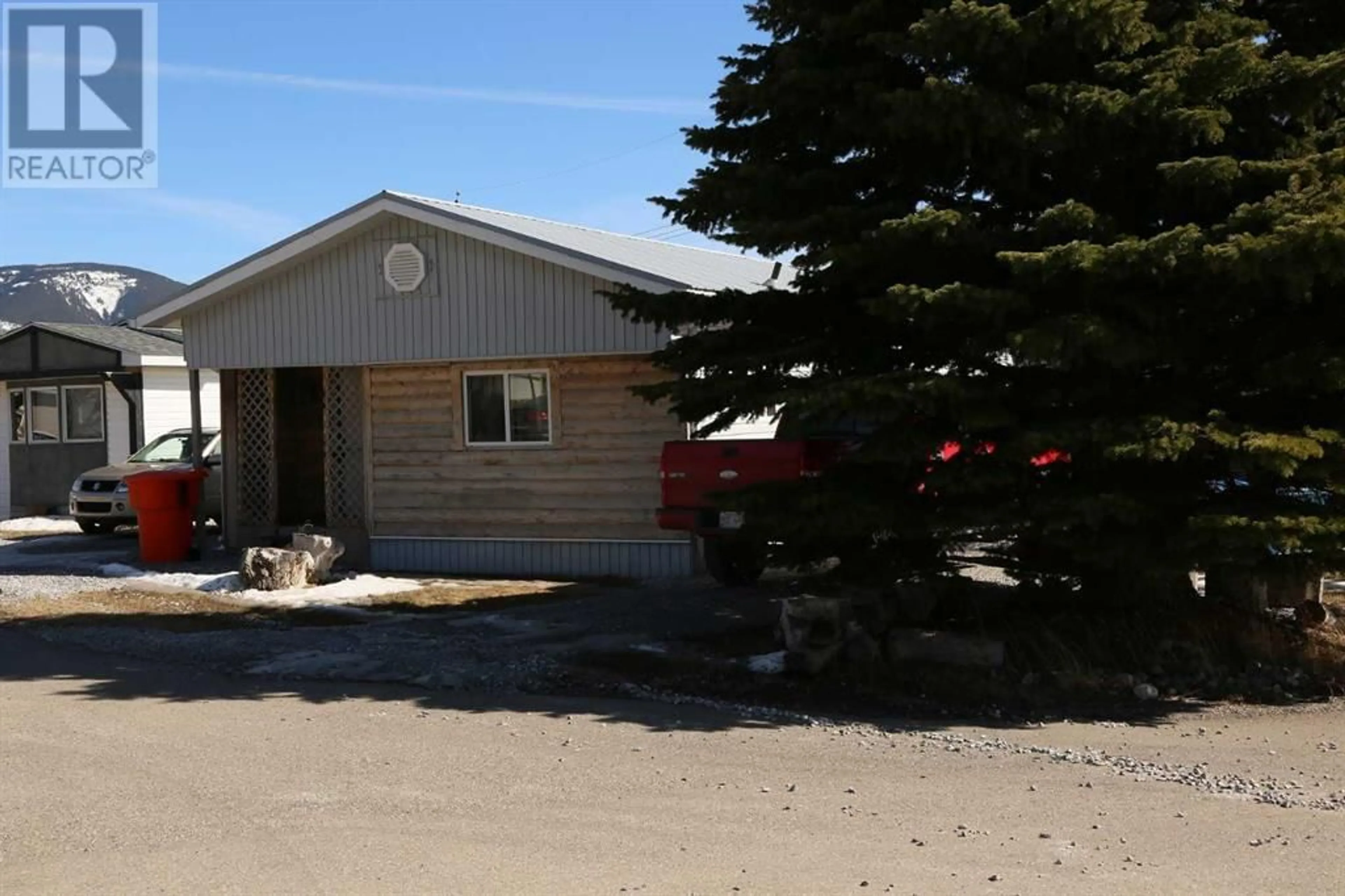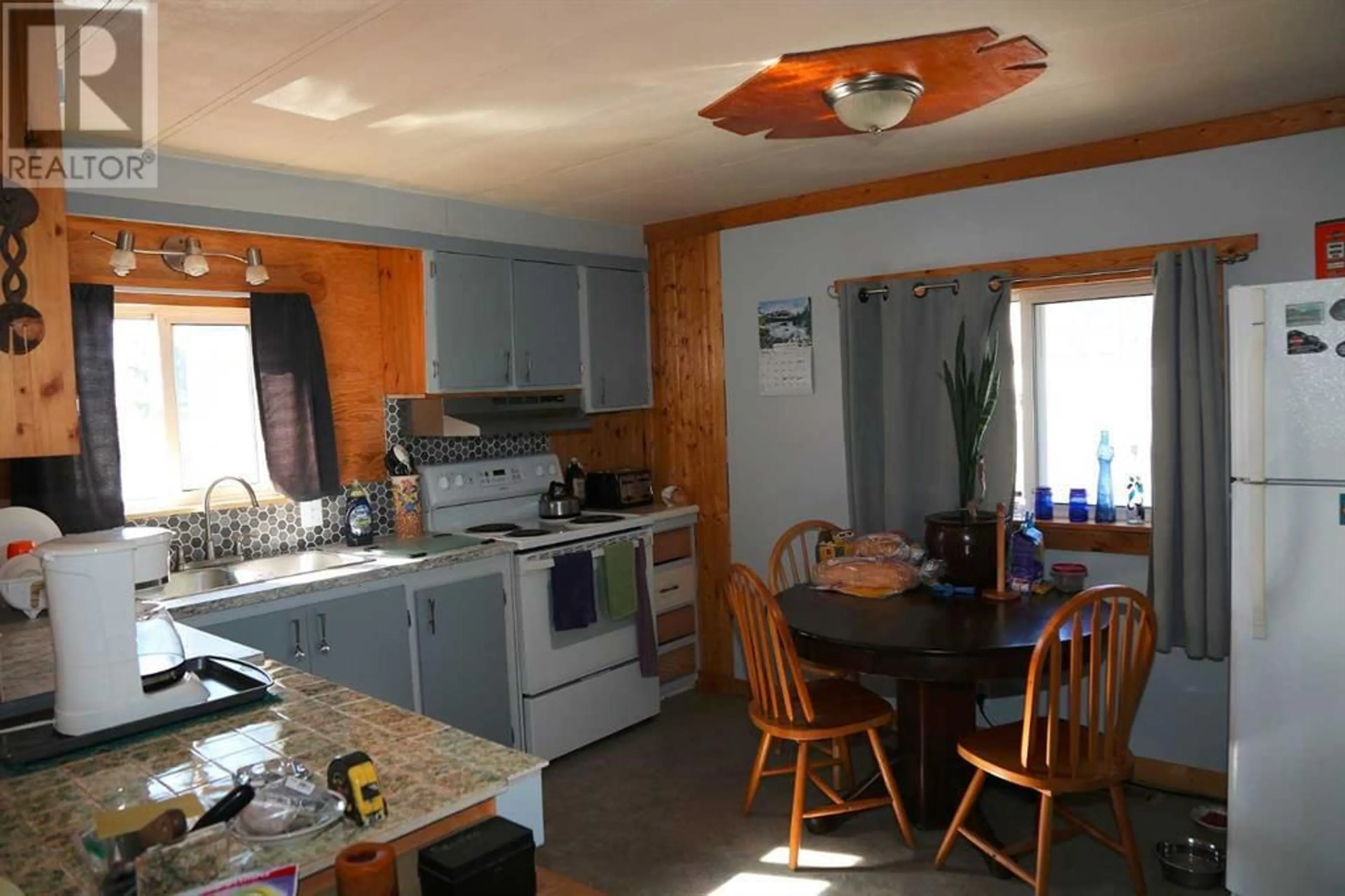19 6101 20 Ave Avenue, Coleman, Alberta T0K0M0
Contact us about this property
Highlights
Estimated ValueThis is the price Wahi expects this property to sell for.
The calculation is powered by our Instant Home Value Estimate, which uses current market and property price trends to estimate your home’s value with a 90% accuracy rate.Not available
Price/Sqft$208/sqft
Days On Market75 days
Est. Mortgage$1,116/mth
Maintenance fees$20/mth
Tax Amount ()-
Description
If you want to OWN YOUR OWN LAND AND HOME, even though this property is within condo association, (the $20 per monthly condo fees are mainly for the maintenance of the roadways and public areas within the compound), then this is the place in Riverview Village in West end of Coleman. This is a well kept home with many upgrades. Nice large addition built in 2005/06 including new roof & wood burning stove as well as additional room can be used for whatever you desire. Now being utilized as a weight room, & adjoining it is a storage room. Many recent upgrades include bathroom, hot water tank, and new flooring throughout. Furnace 2 years old. Every man's desire is a double car garage and this one is wired for 220 volts and complements the property, along with 2 sheds a 10' x 20' and a 6' x 6' for your storage requirements. West end Coleman is perfect for those commuting to the mines. (id:39198)
Property Details
Interior
Features
Main level Floor
4pc Bathroom
Primary Bedroom
11.33 ft x 12.92 ftExercise room
10.00 ft x 8.00 ftLiving room
16.50 ft x 13.67 ftExterior
Parking
Garage spaces 5
Garage type -
Other parking spaces 0
Total parking spaces 5
Condo Details
Inclusions
Property History
 18
18


