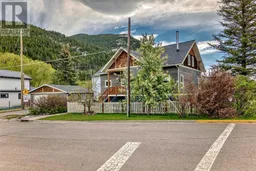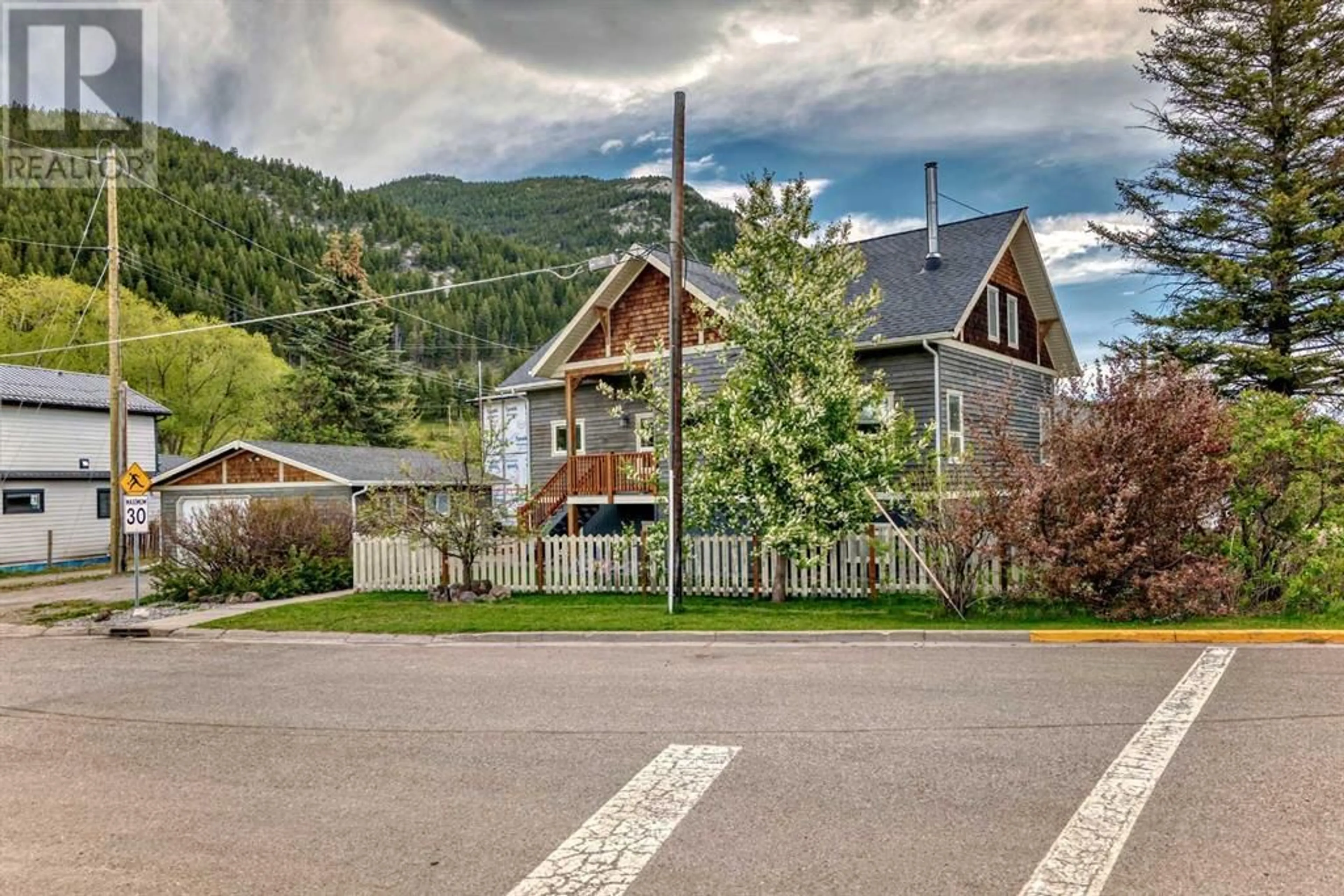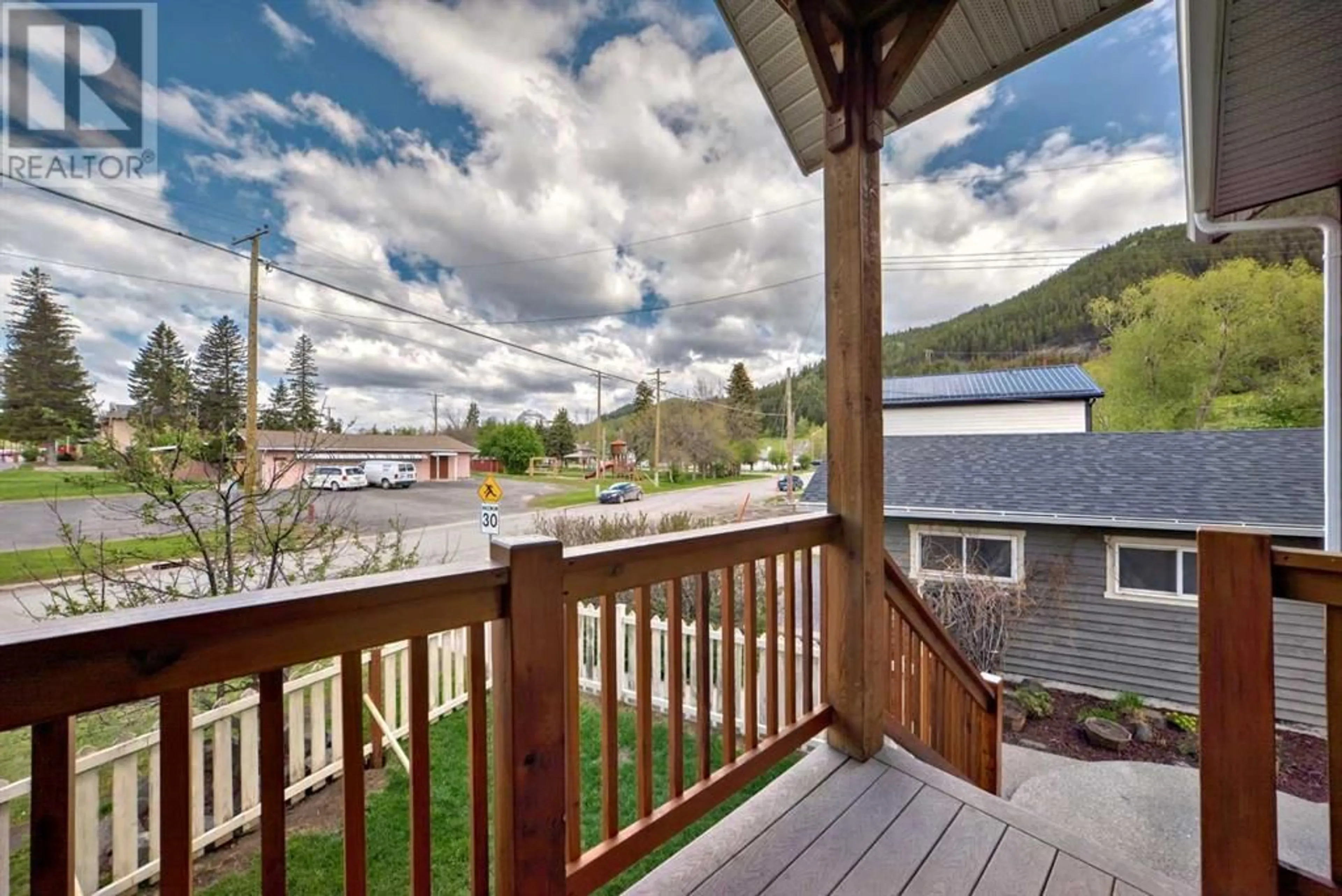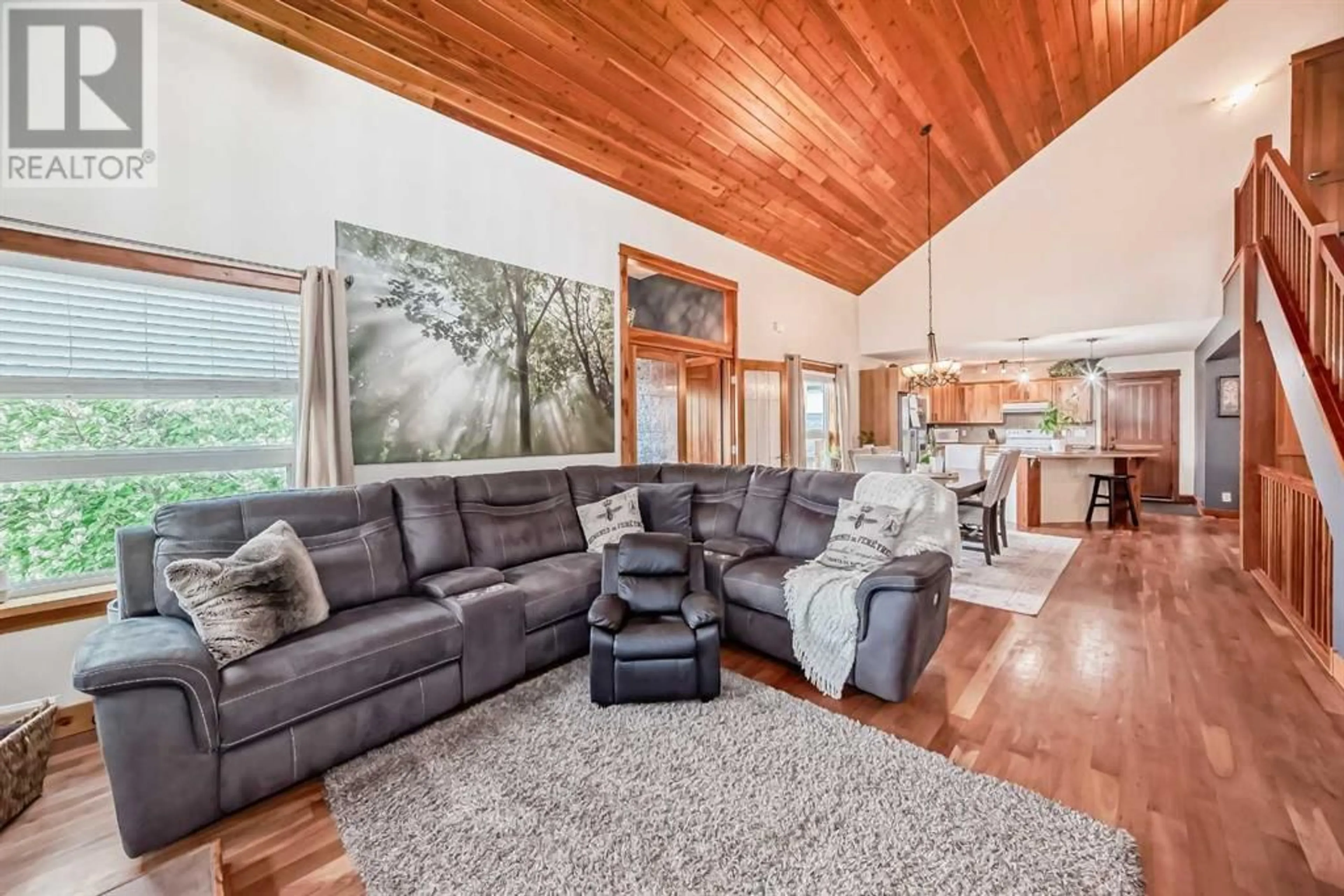13501 20 Avenue, Blairmore, Alberta T0K0E0
Contact us about this property
Highlights
Estimated ValueThis is the price Wahi expects this property to sell for.
The calculation is powered by our Instant Home Value Estimate, which uses current market and property price trends to estimate your home’s value with a 90% accuracy rate.Not available
Price/Sqft$328/sqft
Days On Market46 days
Est. Mortgage$2,620/mth
Tax Amount ()-
Description
Welcome to one of Blairmore's most stunning homes, where history meets modern luxury. Originally a miners' cabin, this grand residence now stands in its place, offering unparalleled beauty and unique charm. The window sills in this home are made from the joists of the original miners cabin. Step inside to discover soaring vaulted ceilings that create an airy ambiance throughout. The open layout seamlessly connects the kitchen, dining, and living areas, adorned with exquisite cherry hardwood flooring and solid hickory cabinets in the kitchen. The living room is complete with a custom wood burning stove, the hearth created with rocks from the Crowsnest river. The main floor hosts a luxurious primary retreat complete with a spacious closet and a pristine 3-piece ensuite. Convenience is key with a main floor laundry room. Ascend to the loft area, which boasts an open office space overlooking the main floor, alongside a well-appointed bedroom and half bath. Downstairs, the basement beckons with ample room for various activities. Two generously sized bedrooms and a full 4-piece bathroom await on the lower level. This home is impeccably maintained, featuring a state-of-the-art Navien system installed a year ago, providing on-demand hot water and heating for ultimate comfort and efficiency. Don't miss the opportunity to make this exceptional property your own. (id:39198)
Property Details
Interior
Features
Basement Floor
Recreational, Games room
25.50 ft x 19.08 ftBedroom
12.92 ft x 9.33 ftBedroom
10.92 ft x 11.33 ft4pc Bathroom
8.67 ft x 13.25 ftExterior
Parking
Garage spaces 4
Garage type Detached Garage
Other parking spaces 0
Total parking spaces 4
Property History
 33
33




