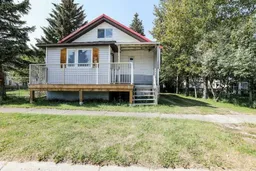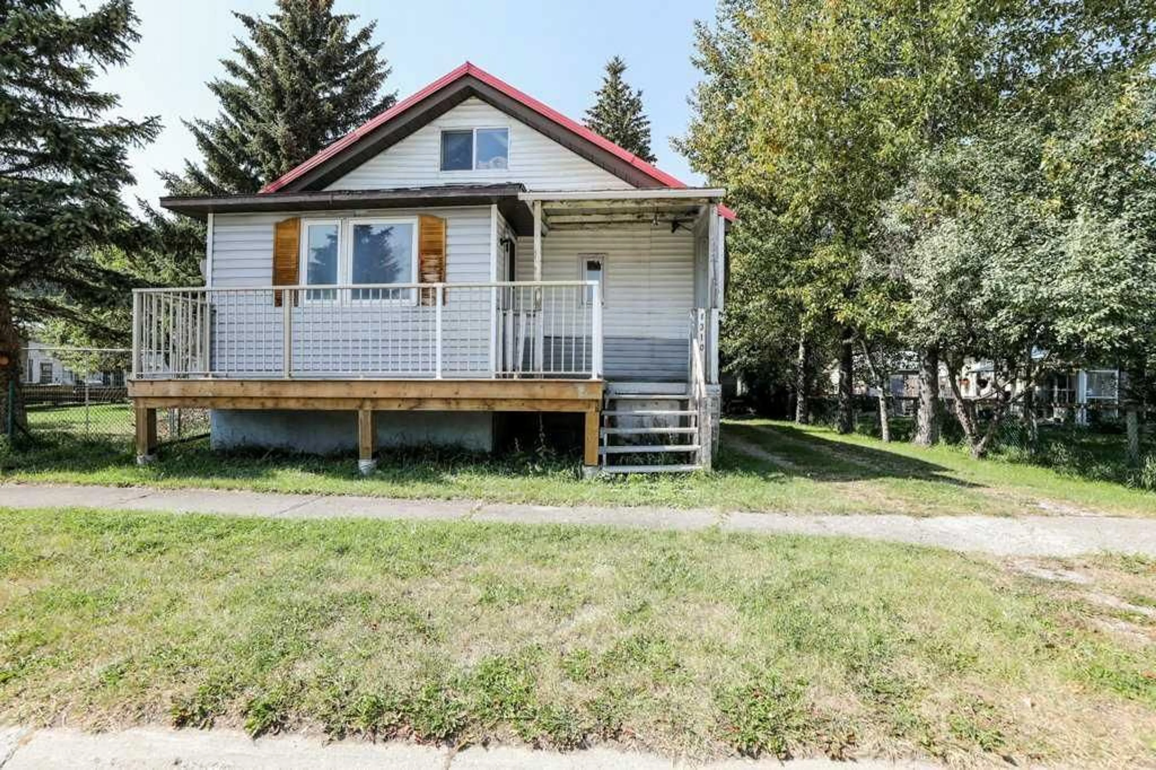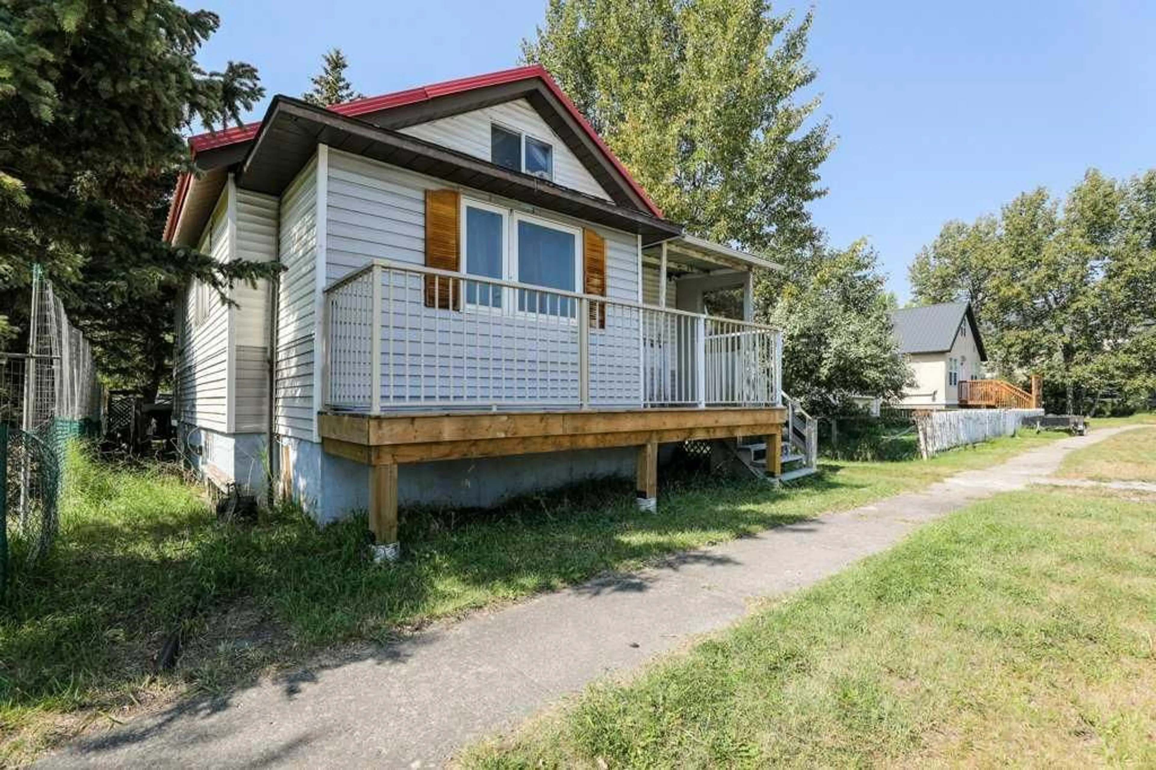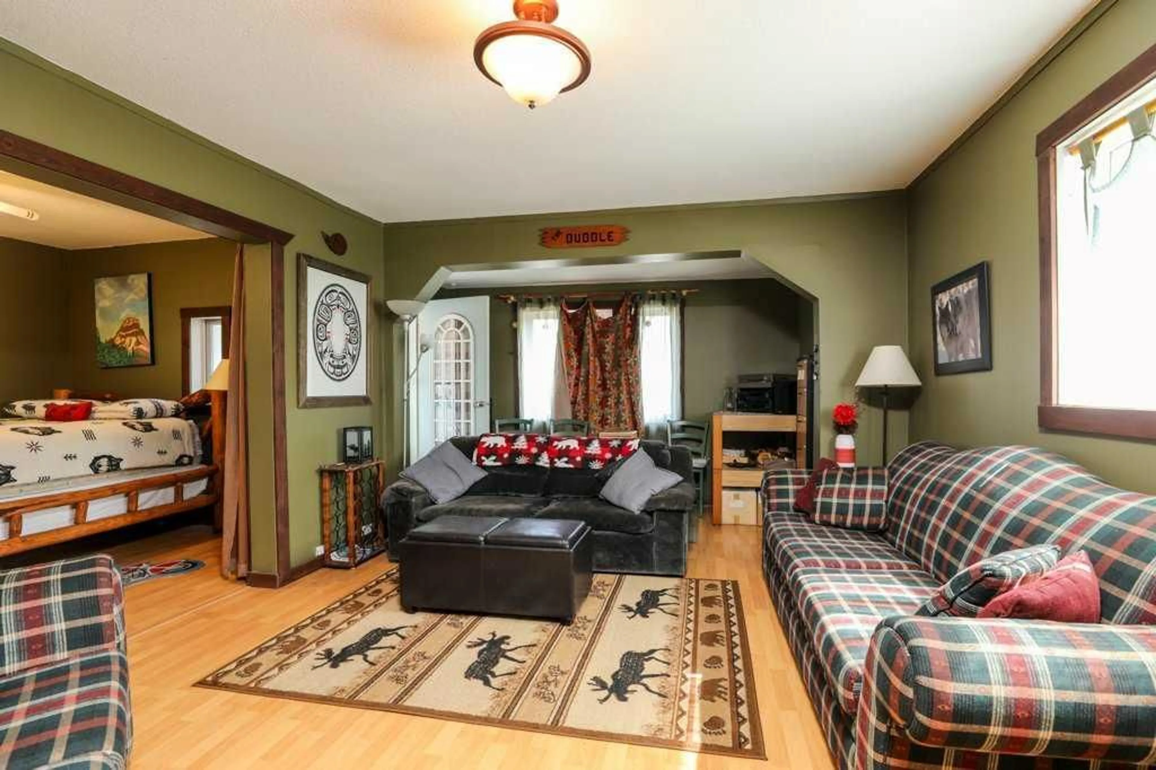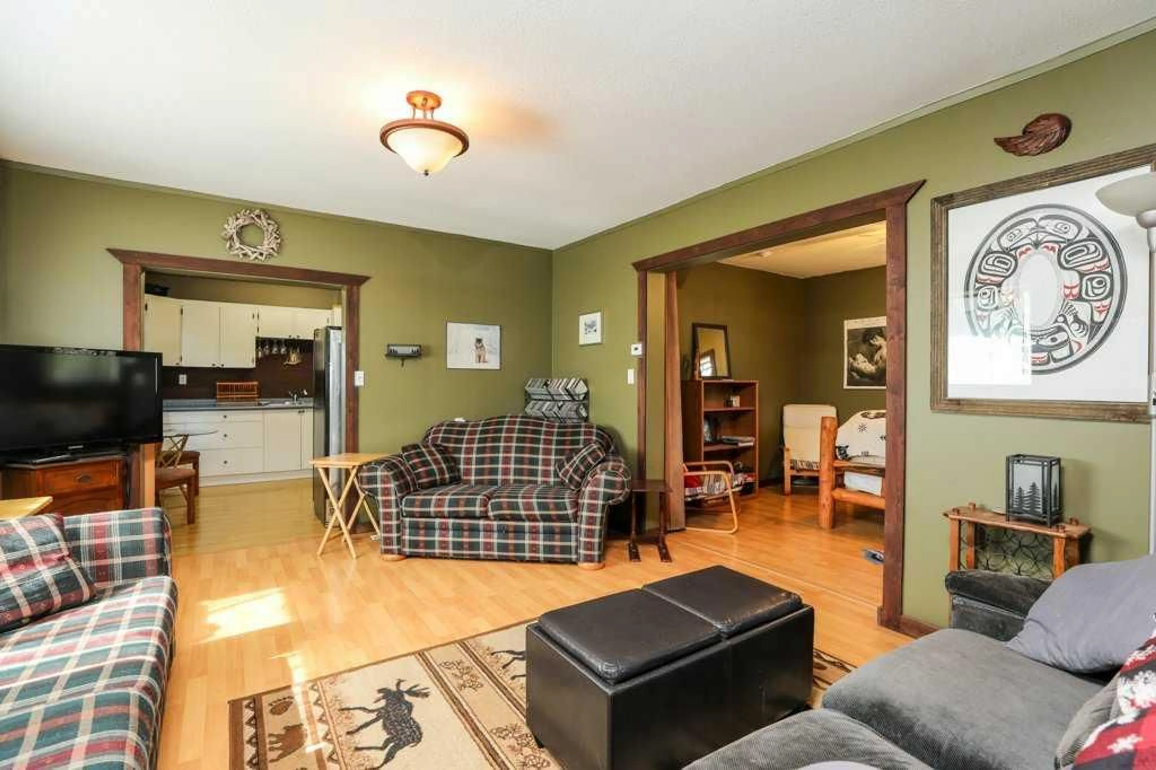Contact us about this property
Highlights
Estimated valueThis is the price Wahi expects this property to sell for.
The calculation is powered by our Instant Home Value Estimate, which uses current market and property price trends to estimate your home’s value with a 90% accuracy rate.Not available
Price/Sqft$510/sqft
Monthly cost
Open Calculator
Description
Escape to this fully furnished 3-bedroom, 2-bathroom home nestled in the heart of Coleman, where outdoor enthusiasts' dreams come true. This turnkey property offers immediate access to world-class recreation right from your doorstep. Step outside and discover Coleman's legendary snowmobile trails winding through pristine mountain terrain. Winter enthusiasts will love the proximity to exceptional skiing and snowboarding, while warmer months reveal endless hiking trails through the stunning Canadian Rockies. Whether you're carving fresh powder, exploring backcountry trails, or simply enjoying the crisp mountain air, this location puts you at the center of it all. Thoughtfully Designed for Comfort: The main level features comfortable living spaces, while upstairs you'll find two cozy bedrooms and a full bathroom. The lower level offers a third bedroom and additional bathroom, plus a fully finished basement with luxurious in-floor heating in the bathroom - perfect for warming up after a day on the slopes or trails. The charming loft provides flexible space that easily converts to an extra sleeping area for guests or a quiet retreat. Move-In Ready: This home comes completely furnished, so simply bring your gear and start making memories. No need to worry about furnishing or setup - everything is ready for your mountain lifestyle. Perfect as a weekend getaway, vacation rental investment, or full-time mountain residence for those seeking an active lifestyle surrounded by Alberta's spectacular wilderness. Coleman's outdoor recreation opportunities are truly unmatched, making this the ideal basecamp for your next adventure.
Property Details
Interior
Features
Main Floor
3pc Bathroom
0`0" x 0`0"Bedroom
10`0" x 12`2"Bedroom - Primary
12`4" x 10`9"Kitchen
12`6" x 10`7"Exterior
Features
Parking
Garage spaces 1
Garage type -
Other parking spaces 1
Total parking spaces 2
Property History
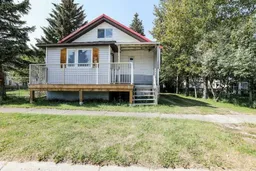 31
31