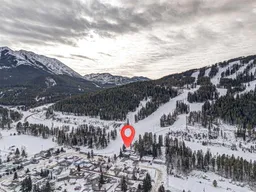Nestled right at the base of Pass Powderkeg Ski Hill, this incredible property isn’t just a home—it’s your year-round adventure hub!
Step inside to find stunning hardwood floors leading you through a spacious main level, featuring 2 cozy bedrooms, a bright 4pc bathroom, and a massive great room that’s the heart of the home. Picture yourself relaxing by the pellet stove, soaking in natural light from the floor-to-ceiling windows, and taking in those jaw-dropping mountain views. But wait—it gets better. A large addition at the back houses your very own hot tub, with easy access to the deck and private backyard. Talk about après-ski perfection!
Downstairs, the finished basement is a retreat of its own, complete with a fireplace, a spacious third bedroom featuring a walk-in closet and a 4pc ensuite. Plus, there’s a dedicated area ready for your future vision—perfect for creating a suite, with many of the materials already included to get you started.
Outside, the perks keep coming: a massive wrap-around deck to chase the sun (or shade), plenty of paved parking, and a backyard that backs right onto the ski hill. There’s even a utility-equipped shed and a greenhouse to help that green thumb thrive.
Location? Unbeatable. Views? Endless. Opportunities? Limitless. Don’t miss your chance to own this slice of mountain paradise—homes like this don’t come around often!
Inclusions: Bar Fridge,Electric Stove,Microwave,Refrigerator,Washer/Dryer
 50
50


