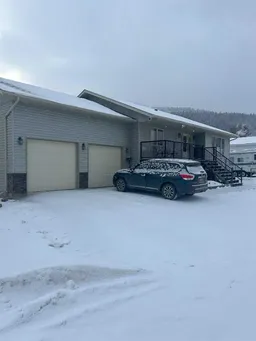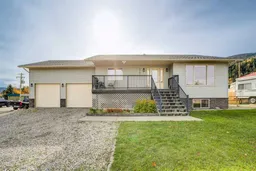Nestled in the picturesque community of Hillcrest, near the iconic historic Frank Slide, this well-maintained home offers the perfect blend of modern comfort and mountain charm. Built in 2010, the property is surrounded by breathtaking scenery and provides easy access to hiking trails, serene parks, and all the natural beauty the Crowsnest Pass is known for.
The home features 2 bedrooms on the main level and 2 additional bedrooms in the fully finished basement, with potential to convert the lower level into a separate suite thanks to its private entrance. This flexibility makes it ideal for multi-generational living, rental income, or a cozy guest space.
A standout feature is the oversized garage, boasting 13' ceilings, a mezzanine for additional storage or workspace, and ample room for all your vehicles and gear. The spacious design is perfect for hobbyists or anyone needing extra storage for mountain lifestyle equipment.
Inside, the home exudes warmth and functionality, with an open layout, modern finishes, and meticulous care evident throughout. With a cozy natural gas fireplace, you can curl up after a day of exploring what the Crowsnest Pass has to offer. Whether you're enjoying the peace of the backyard or exploring nearby attractions, this property offers an unparalleled lifestyle in a highly sought-after location.
Don't miss this rare opportunity to own a home in the heart of the Crowsnest Pass, combining modern living with access to the great outdoors!
Inclusions: Dishwasher,Gas Stove,Microwave Hood Fan,Refrigerator,Window Coverings
 45
45



