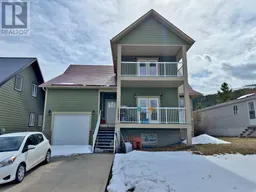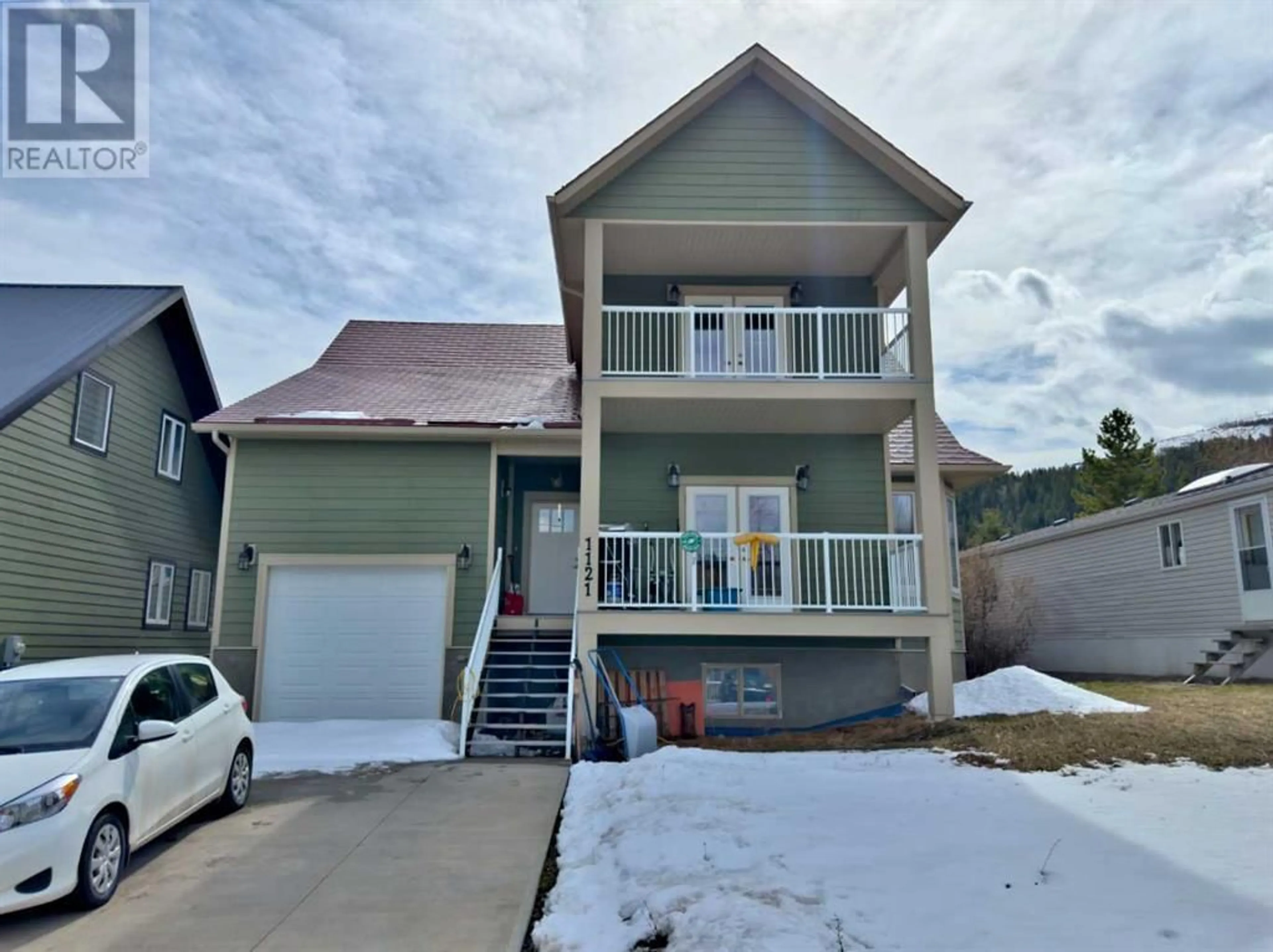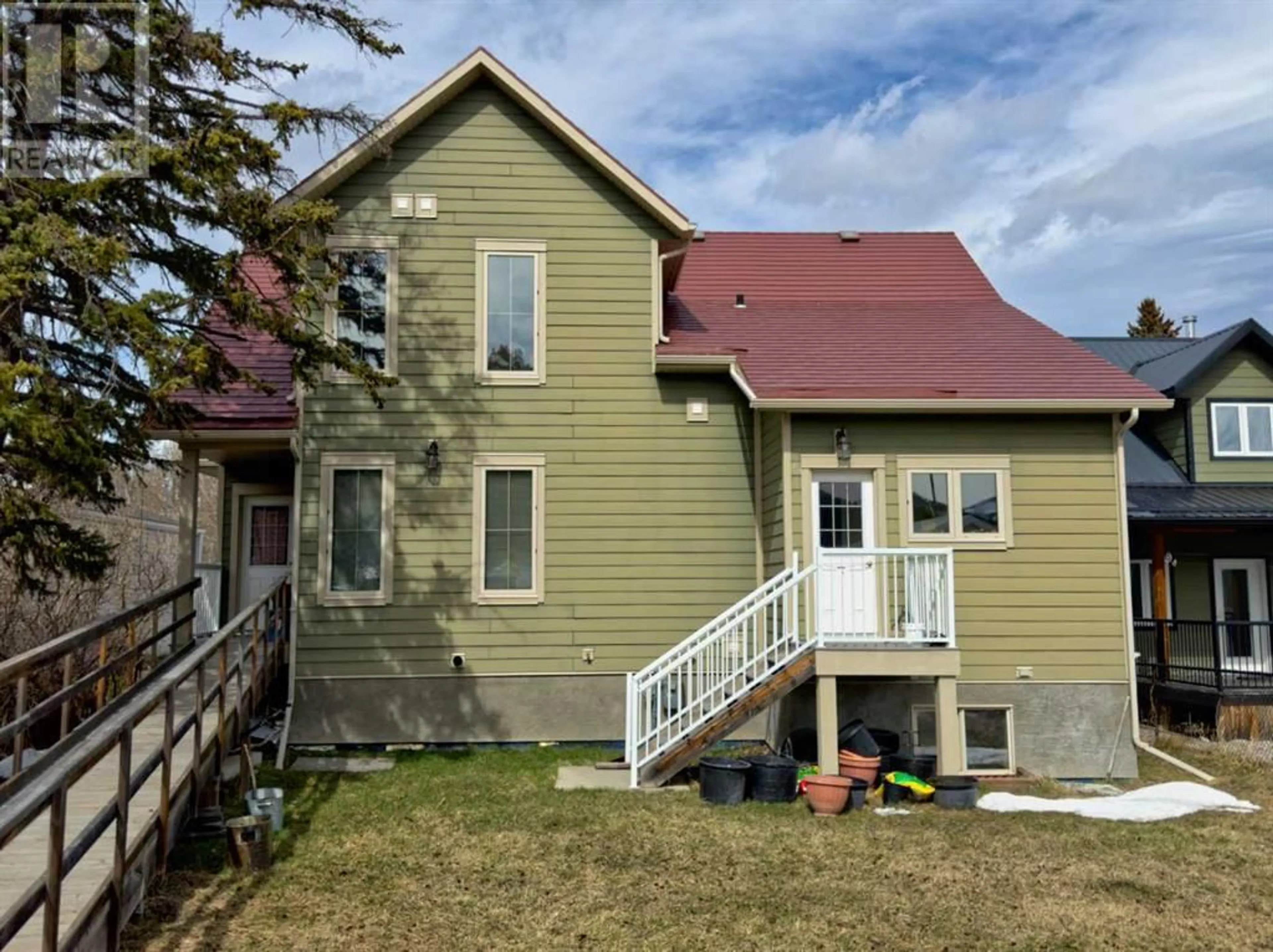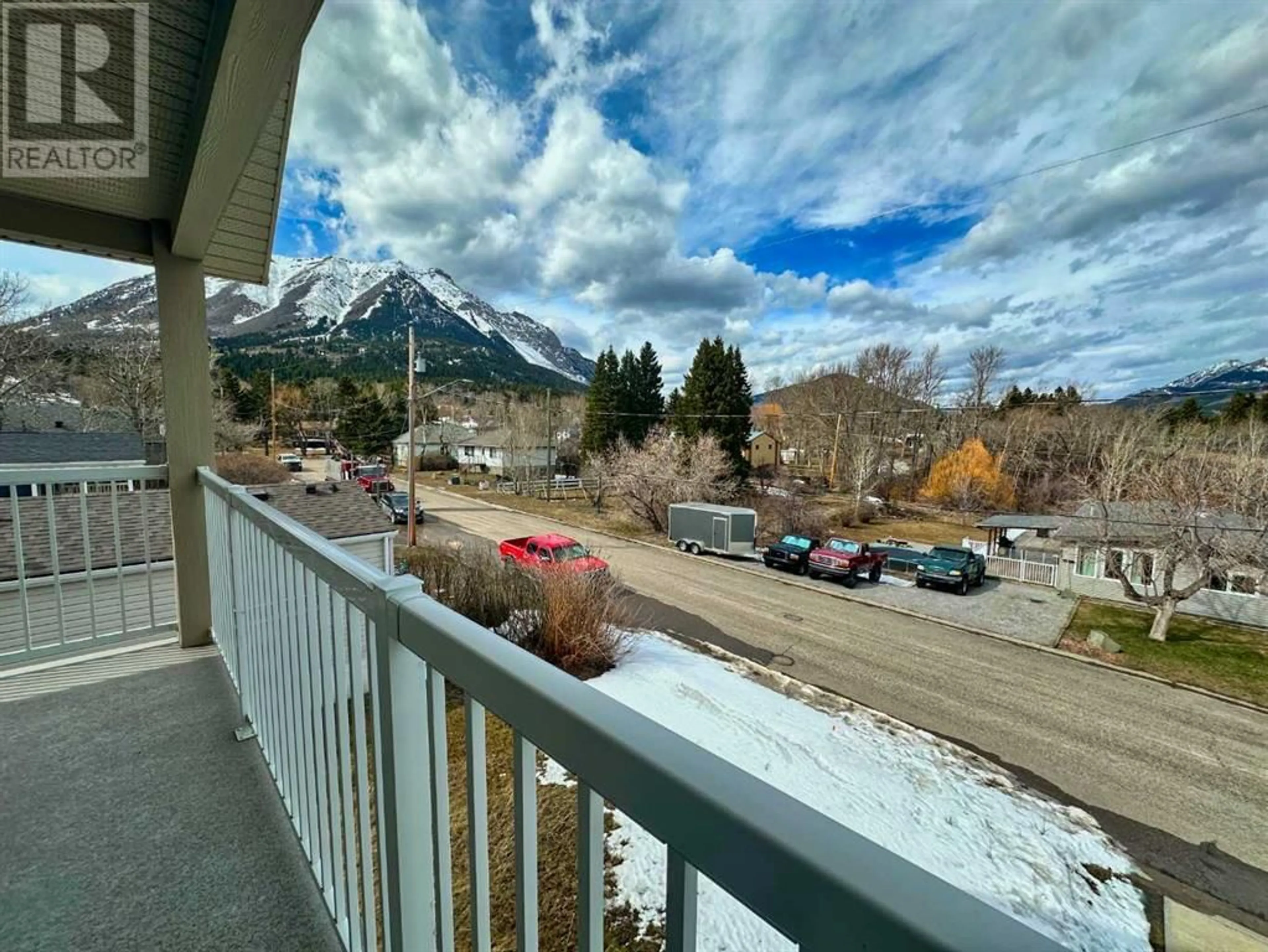1121 231 Street, Hillcrest, Alberta T0K1C0
Contact us about this property
Highlights
Estimated ValueThis is the price Wahi expects this property to sell for.
The calculation is powered by our Instant Home Value Estimate, which uses current market and property price trends to estimate your home’s value with a 90% accuracy rate.Not available
Price/Sqft$300/sqft
Days On Market34 days
Est. Mortgage$2,577/mth
Tax Amount ()-
Description
Ahhh, Hillcrest. Peaceful, and beautiful. Enjoy this custom built home that is tucked away in a great location in this serene community. The large 15'x12.5" (aprox) primary bedroom on the top floor has 4pc ensuite bathroom and an awesome balcony to relax on. The second bedroom upstairs also has a 4pc ensuite, and the separation of these sleeping areas from the main floor is a nice design layout of this home. A third bedroom is located on the main floor, and there is plenty of space on this level to include Kitchen, Dining, Living, 4pc Bath, laundry room, and craft room. There are some great features on this level including a wood stove and gas kitchen stove, and also some nice features outside including a durable metal roof, and 2 decks to enjoy this awesome area of the Crowsnest Pass. This deep 50'x120' lot leaves plenty of space in the back yard. The home also features an ICF foundation, on demand hot water, in floor heat (basement floor). The basement is unfinished, ready to develop to suit your needs. (id:39198)
Property Details
Interior
Features
Second level Floor
Primary Bedroom
14.92 ft x 12.67 ftBedroom
11.08 ft x 10.83 ft4pc Bathroom
8.00 ft x 4.83 ft4pc Bathroom
7.92 ft x 8.17 ftExterior
Parking
Garage spaces 3
Garage type Attached Garage
Other parking spaces 0
Total parking spaces 3
Property History
 3
3




