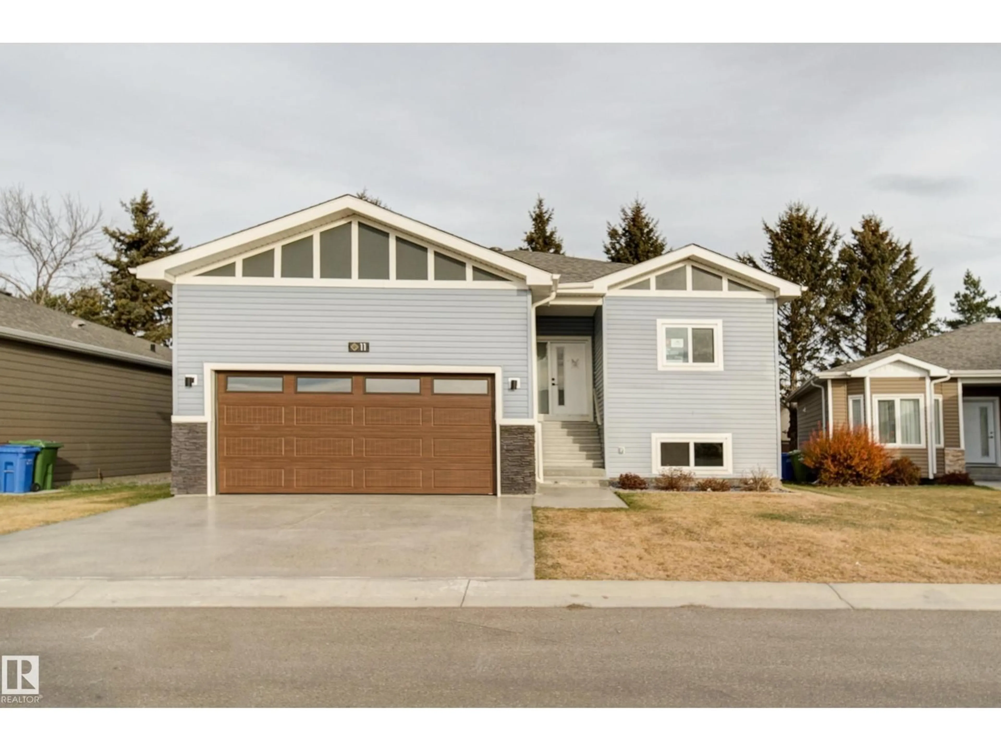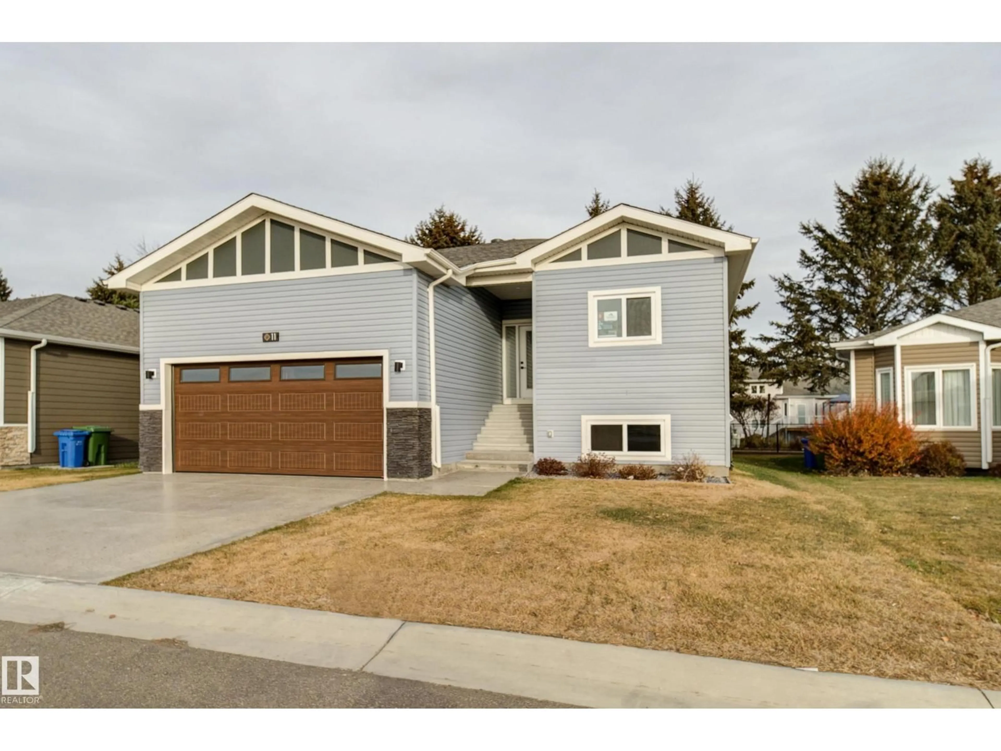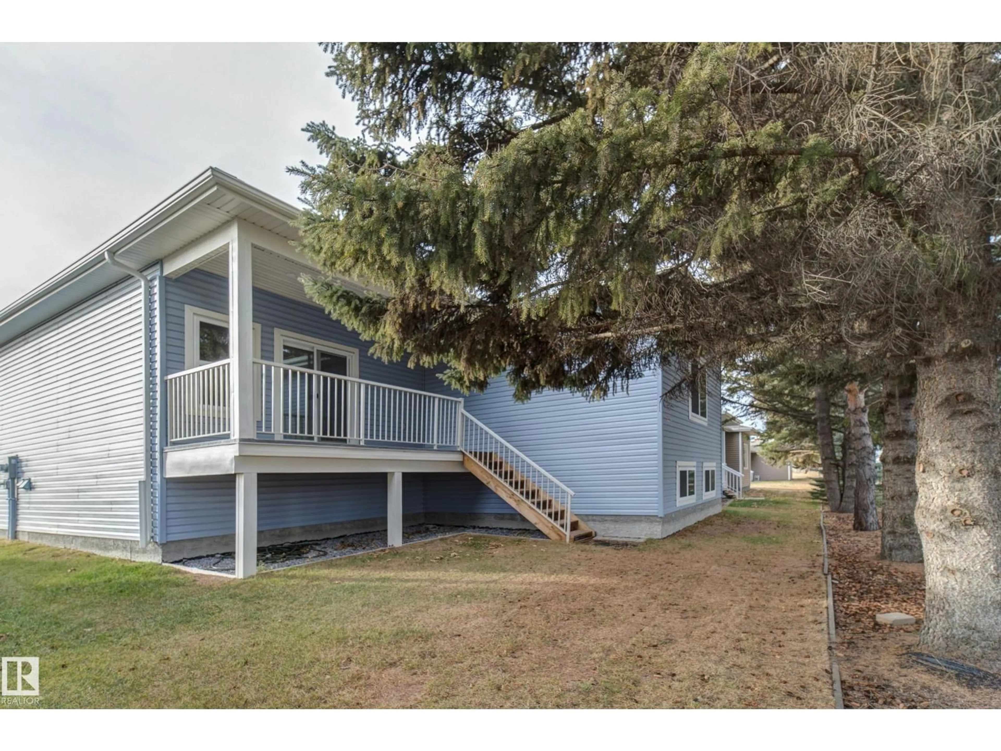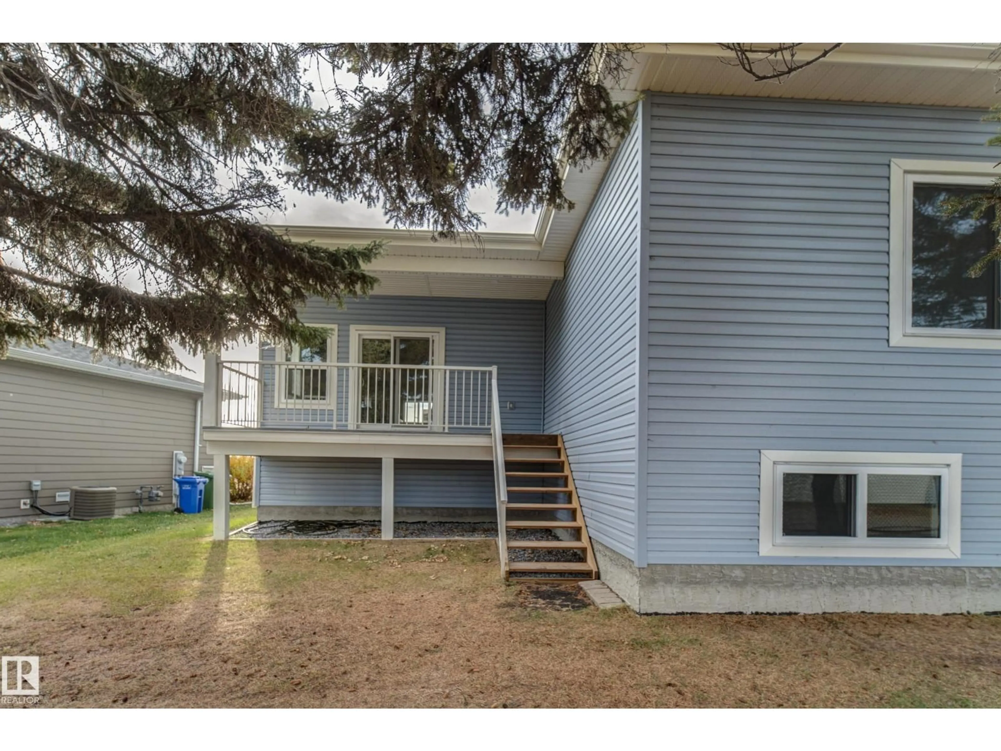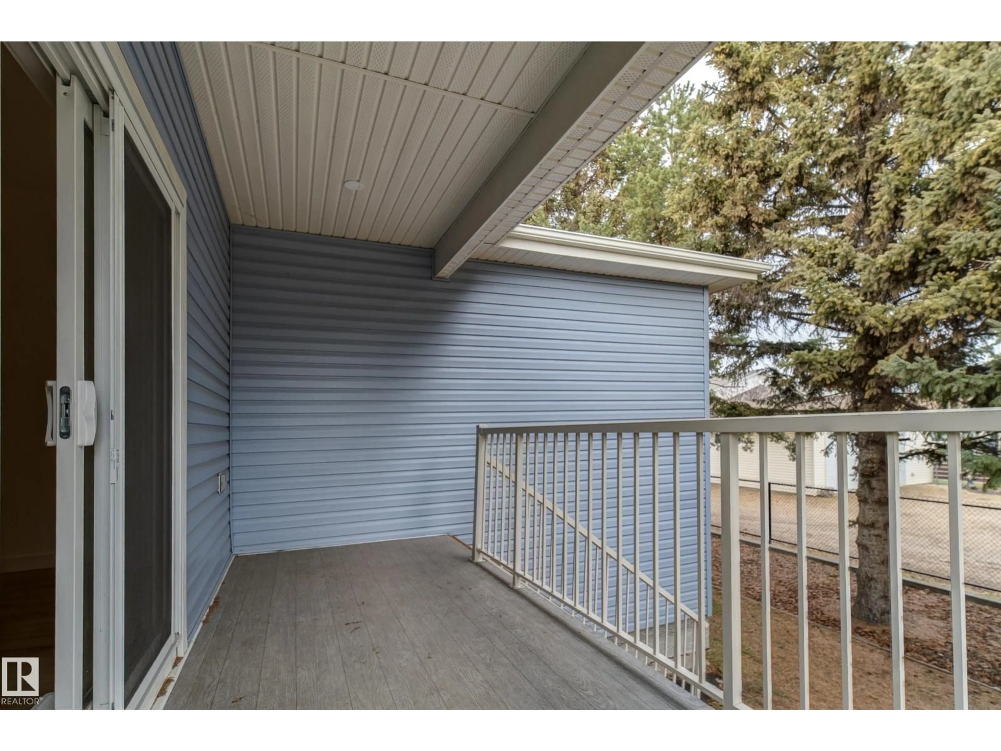Contact us about this property
Highlights
Estimated valueThis is the price Wahi expects this property to sell for.
The calculation is powered by our Instant Home Value Estimate, which uses current market and property price trends to estimate your home’s value with a 90% accuracy rate.Not available
Price/Sqft$301/sqft
Monthly cost
Open Calculator
Description
Welcome to Legacy View Adult Community in Wetaskiwin! This stunning custom bungalow by Galaxy Homes Ltd. is move-in ready and designed for those seeking high-end adult living within a secure, gated community. Step into a beautifully crafted home featuring granite countertops, premium finishes, and an open-concept layout with everything you need on one level—plus the convenience of a full basement for extra space and storage. Pets are welcome, too! Inside, you’ll find: 3 Bedrooms / 2 Bathrooms, luxurious ensuite with a soaker tub and separate shower. Main-floor laundry with washer and dryer included, 9-ft ceilings with elegant transom windows over bedroom doors. Neutral color palette, stylish plank flooring, and modern cabinetry, Hot Water on Demand and mechanically vented system providing at least one air exchange per hour with optional upgrade for Air Conditioning. This peaceful neighborhood may be exactly what you’ve been searching for—comfort, quality, and community all in one place. (id:39198)
Property Details
Interior
Features
Main level Floor
Living room
Dining room
Kitchen
Primary Bedroom
Exterior
Parking
Garage spaces -
Garage type -
Total parking spaces 4
Condo Details
Amenities
Ceiling - 9ft
Inclusions
Property History
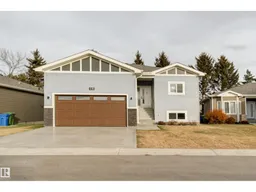 38
38
