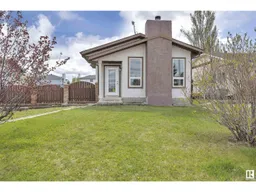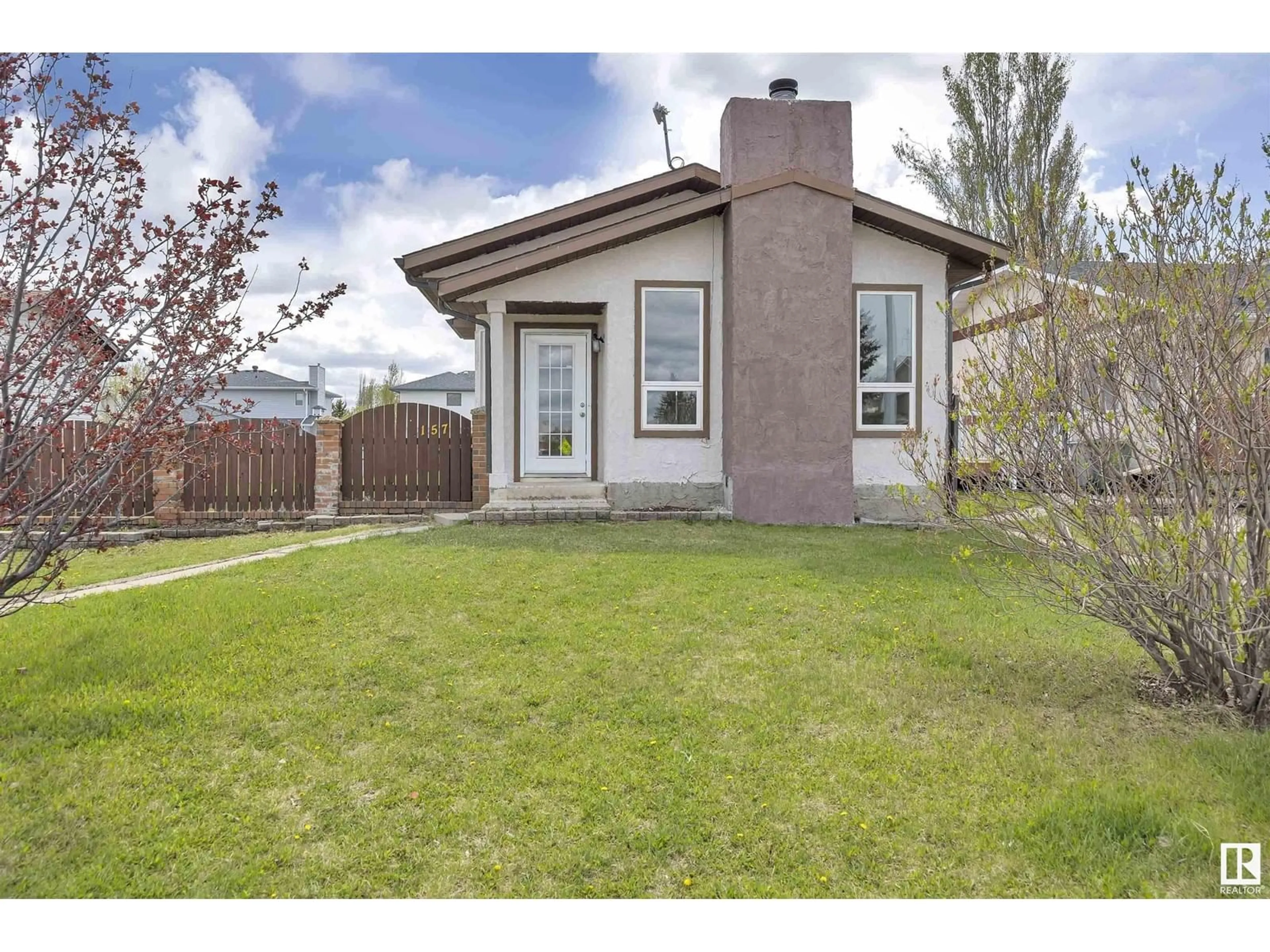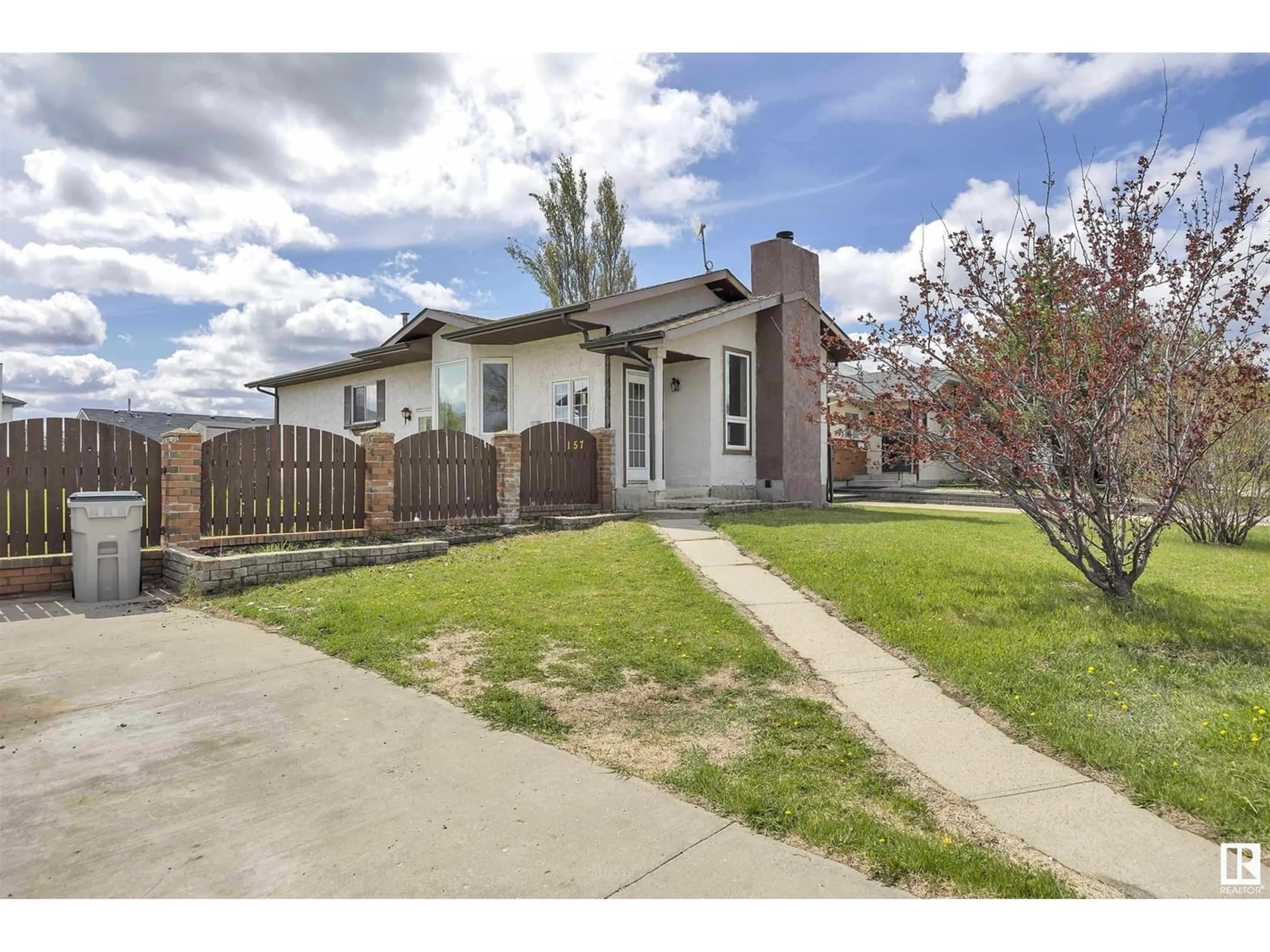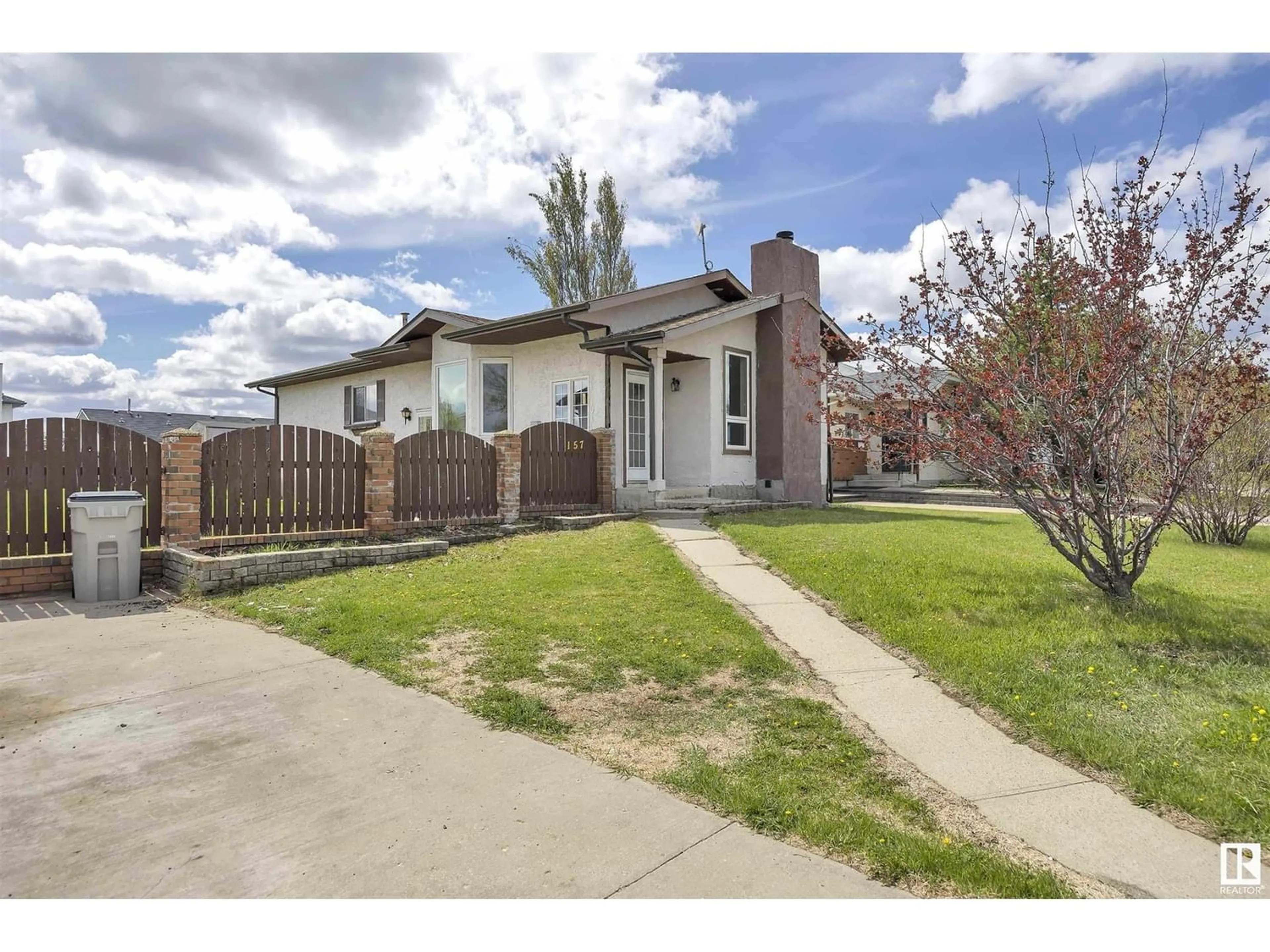157 DIAMOND DR, Millet, Alberta T0C1Z0
Contact us about this property
Highlights
Estimated ValueThis is the price Wahi expects this property to sell for.
The calculation is powered by our Instant Home Value Estimate, which uses current market and property price trends to estimate your home’s value with a 90% accuracy rate.Not available
Price/Sqft$293/sqft
Days On Market25 days
Est. Mortgage$1,265/mth
Tax Amount ()-
Description
What if a RENOVATED family home was under $300,000?! Here it is! NEWER ROOF, some NEWER WINDOWS, BRAND NEW KITCHEN and NEW APPLIANCES, NEW FLOORING, NEW WATER TANK, NEW FURNACE AND MOTOR...All this in a 4 bedroom, 2 full bathroom house, with a fully finished basement! This home FACES GREEN SPACE which includes MILLET PARK and a COMMUNITY GARDEN! Upon entry, you'll feel the freshness in the barn door closet, natural light, flooring, and open concept main floor. The living room has more than enough space to entertain. The kitchen and dining space sit open to each other with a huge island for eating or prep! The updated bathroom continues the fresh look of the home. The primary bedroom has a PATIO DOOR TO THE BACK YARD! Going down, the carpeted family room is MASSIVE with a wood burning fireplace! Easily holds TV room and play room all at once! The basement also holds another bedroom, a full bathroom, and your laundry and storage! The yard is massive and holds infinite possibility! Invest in your future! (id:39198)
Property Details
Interior
Features
Main level Floor
Bedroom 2
Bedroom 3
Living room
Dining room
Property History
 43
43




