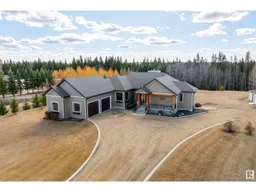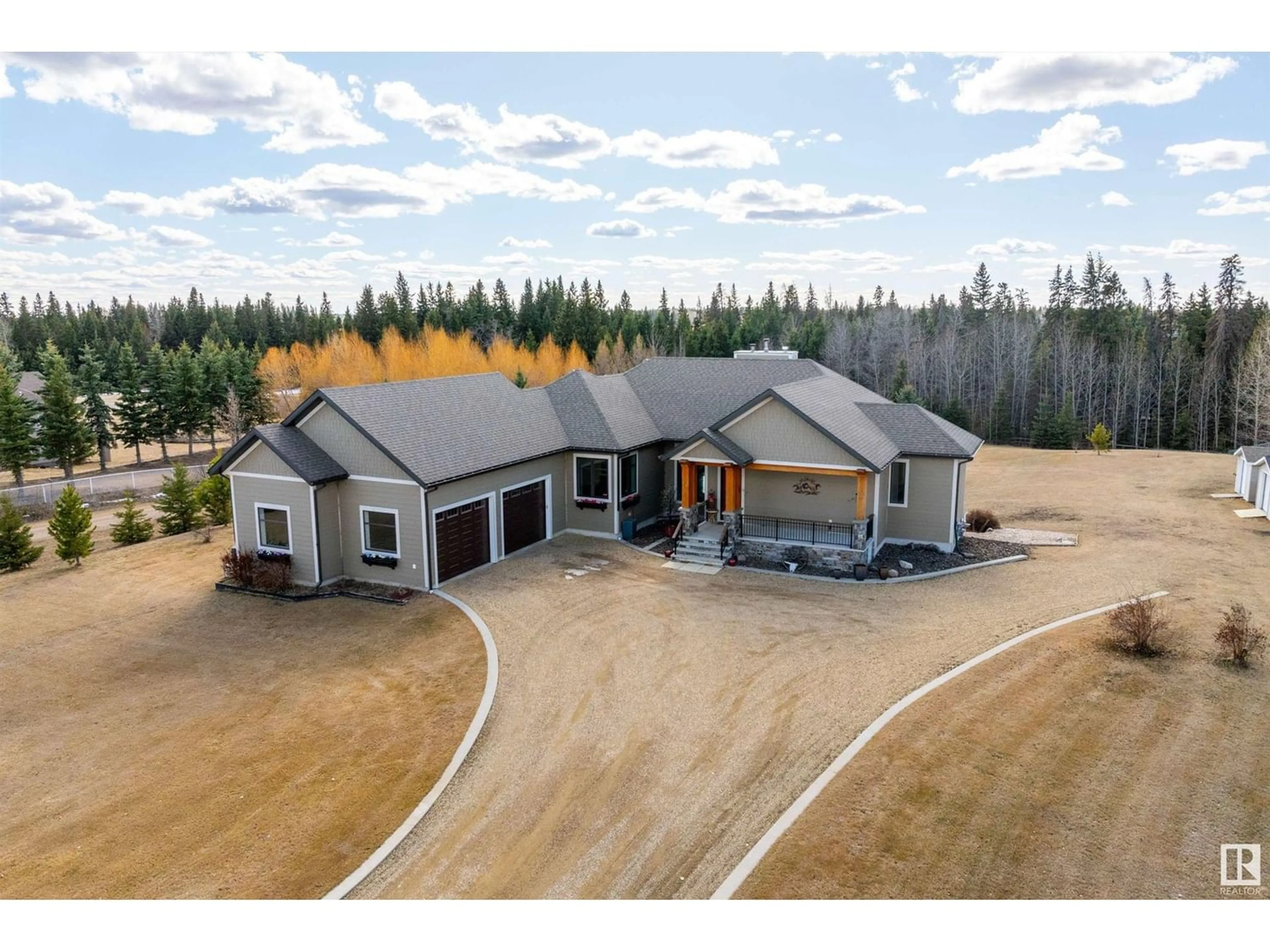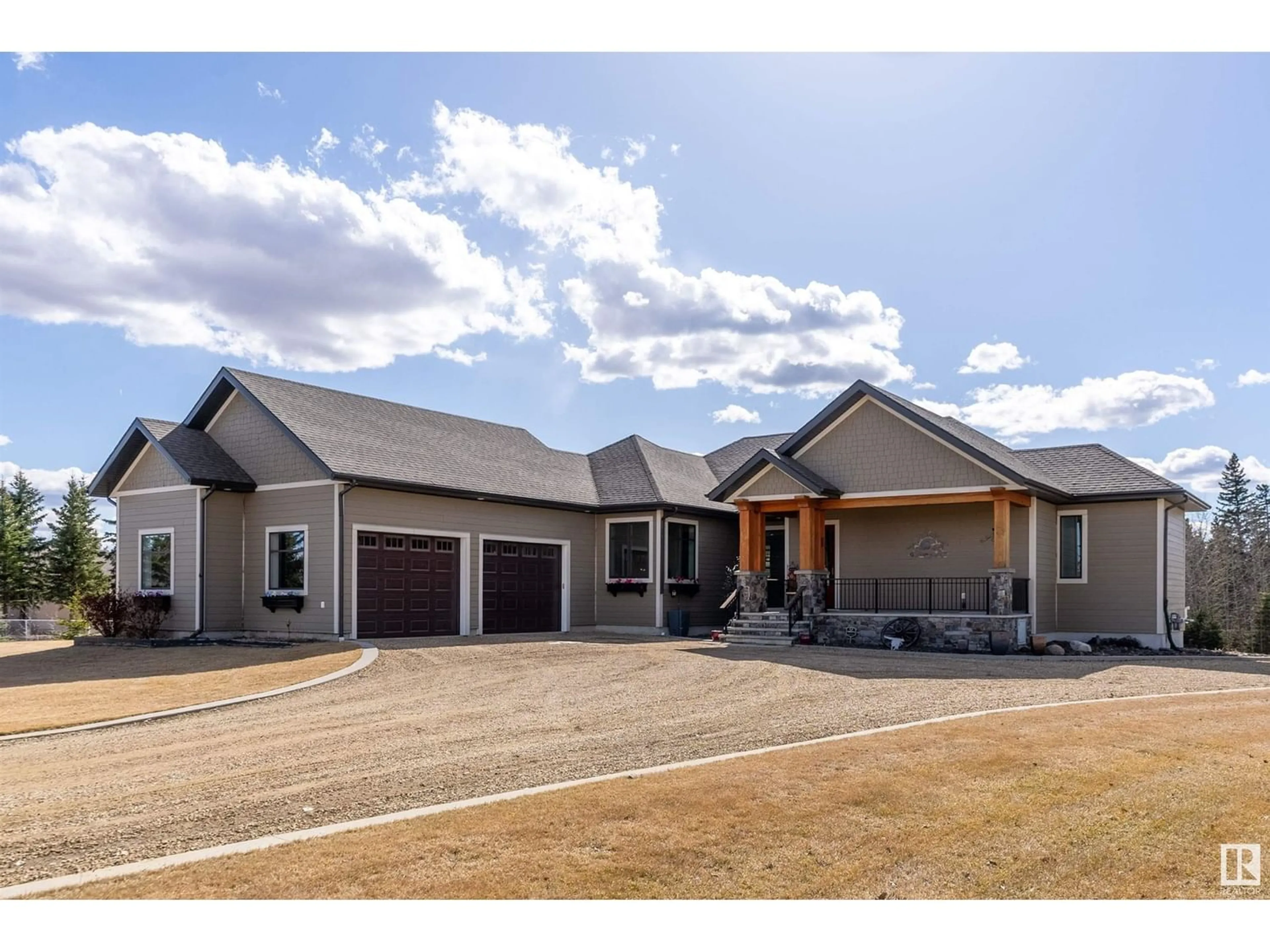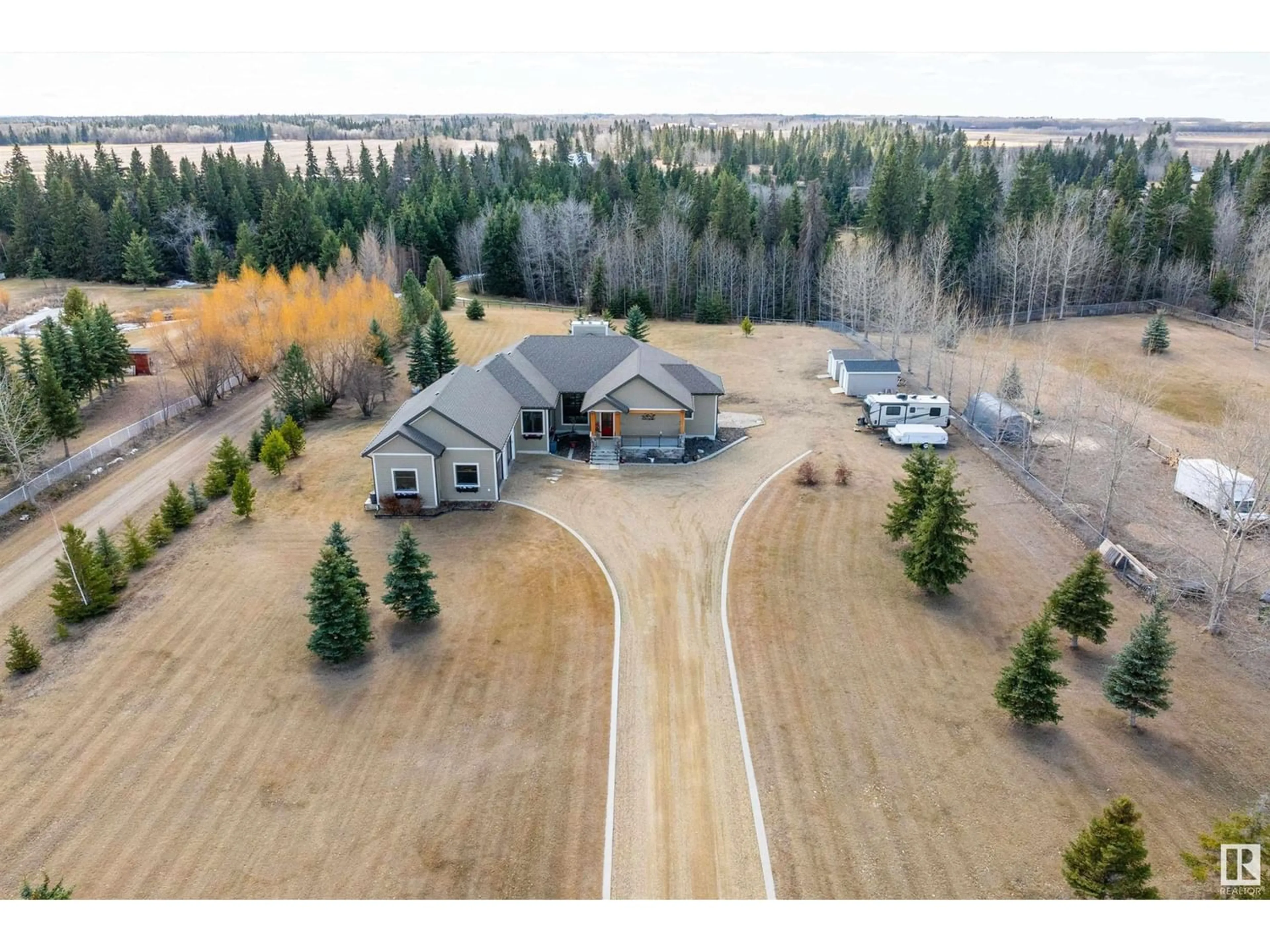##50 242075 Twp 472, Rural Wetaskiwin County, Alberta T0C1Z0
Contact us about this property
Highlights
Estimated ValueThis is the price Wahi expects this property to sell for.
The calculation is powered by our Instant Home Value Estimate, which uses current market and property price trends to estimate your home’s value with a 90% accuracy rate.Not available
Price/Sqft$336/sqft
Days On Market14 days
Est. Mortgage$3,972/mth
Tax Amount ()-
Description
EASY COMMUTE, 25 mins to AIRPORT, 20 mins to Leduc, 35 mins to EDMONTON. 2.22 acres immaculate landscaping on your private yard. Custom WALKOUT bungalow. Grand main flr with stunning 2 sided stone floor to ceiling fireplace , hemlock beams, upgraded hardwood throughout. Gourmet kitchen w/ massive island, built in table, upgraded Exectrolux appliances, 8 burner gas stove, granite, custom cabinetry, amazing dining room adorned by windows, soaring ceilings. Primary suite features a door to your private deck, SPA ensuite with walk thru steam shower, stand alone tub, custom built ins in walk in closet. 2nd main flr bdrm, 4 piece main bath, mud room with built in bench. FF basement features 3rd stone fireplace, new flooring, 2 massive bdrms, numerous storage rms, games area with wet bar, access to your screened in hot tub space. In floor heating on both levels, central AC, upgraded exterior, heated oversized garage, imported tile. Lower covered concrete patio, 2 decks Everything is GRAND in this property. (id:39198)
Property Details
Interior
Features
Lower level Floor
Family room
6.84 m x 5.48 mBedroom 3
4.32 m x 5.47 mBedroom 4
5.05 m x 4.94 mGames room
4.77 m x 6.33 mProperty History
 47
47




