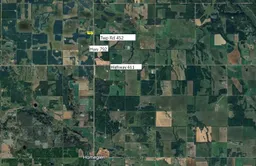280010 Twp Rd 452 Township, Rural Wetaskiwin No. 10, County of, Alberta T4J 1R4
•
•
•
•
Terminated
•
•
•
•
Contact us about this property
Highlights
Estimated valueThis is the price Wahi expects this property to sell for.
The calculation is powered by our Instant Home Value Estimate, which uses current market and property price trends to estimate your home’s value with a 90% accuracy rate.Login to view
Price/SqftLogin to view
Monthly cost
Open Calculator
Description
Signup or login to view
Property Details
Signup or login to view
Interior
Signup or login to view
Features
Heating: Forced Air,Propane
Basement: Full,Partially Finished
Property History
Nov 19, 2025
Delisted
Stayed 1 year on market 50Listing by pillar 9®
50Listing by pillar 9®
 50
50Property listed by Century 21 Bravo Realty, Brokerage

Interested in this property?Get in touch to get the inside scoop.


