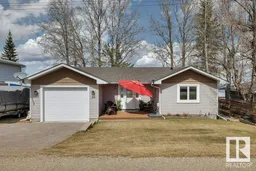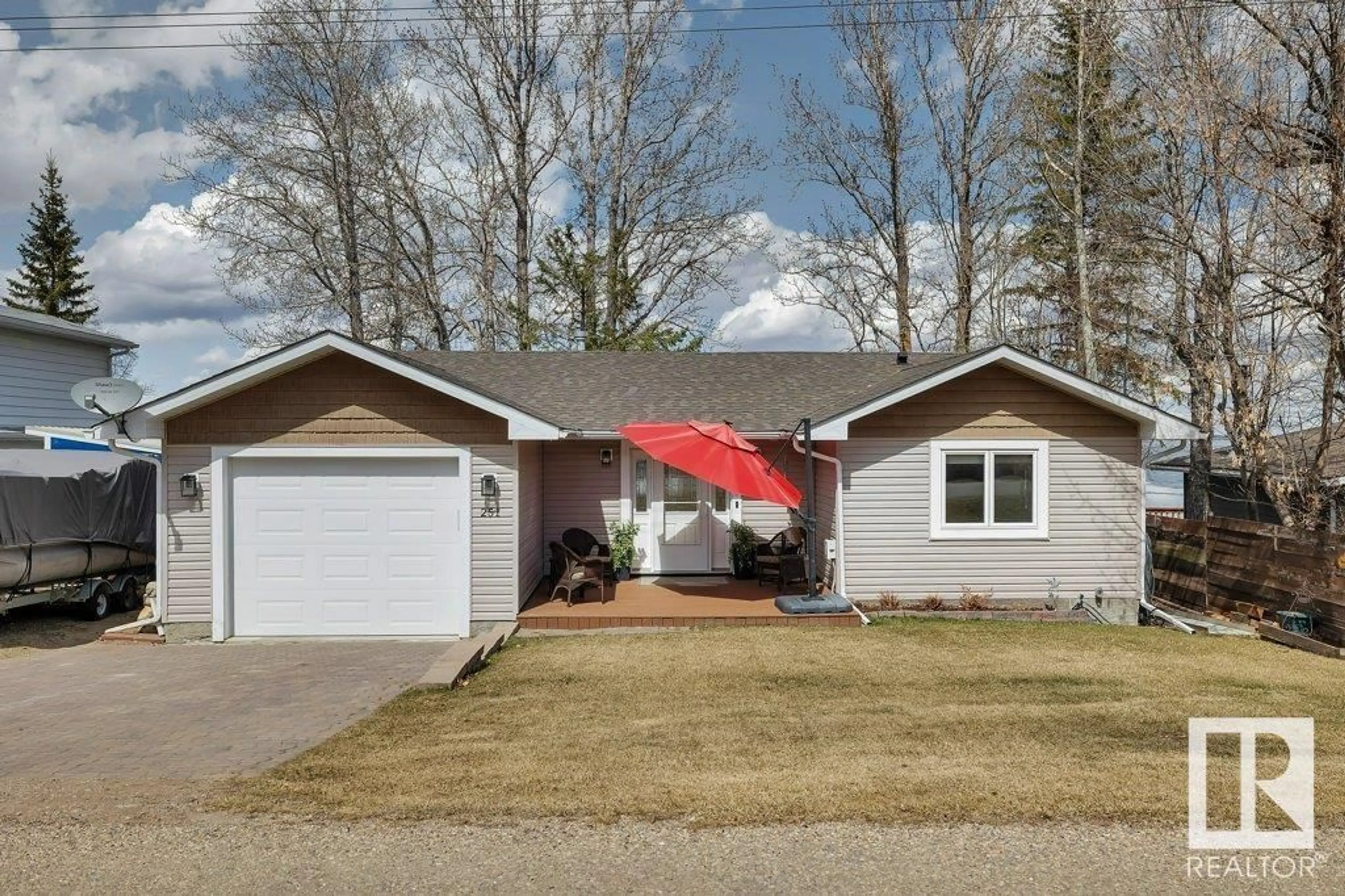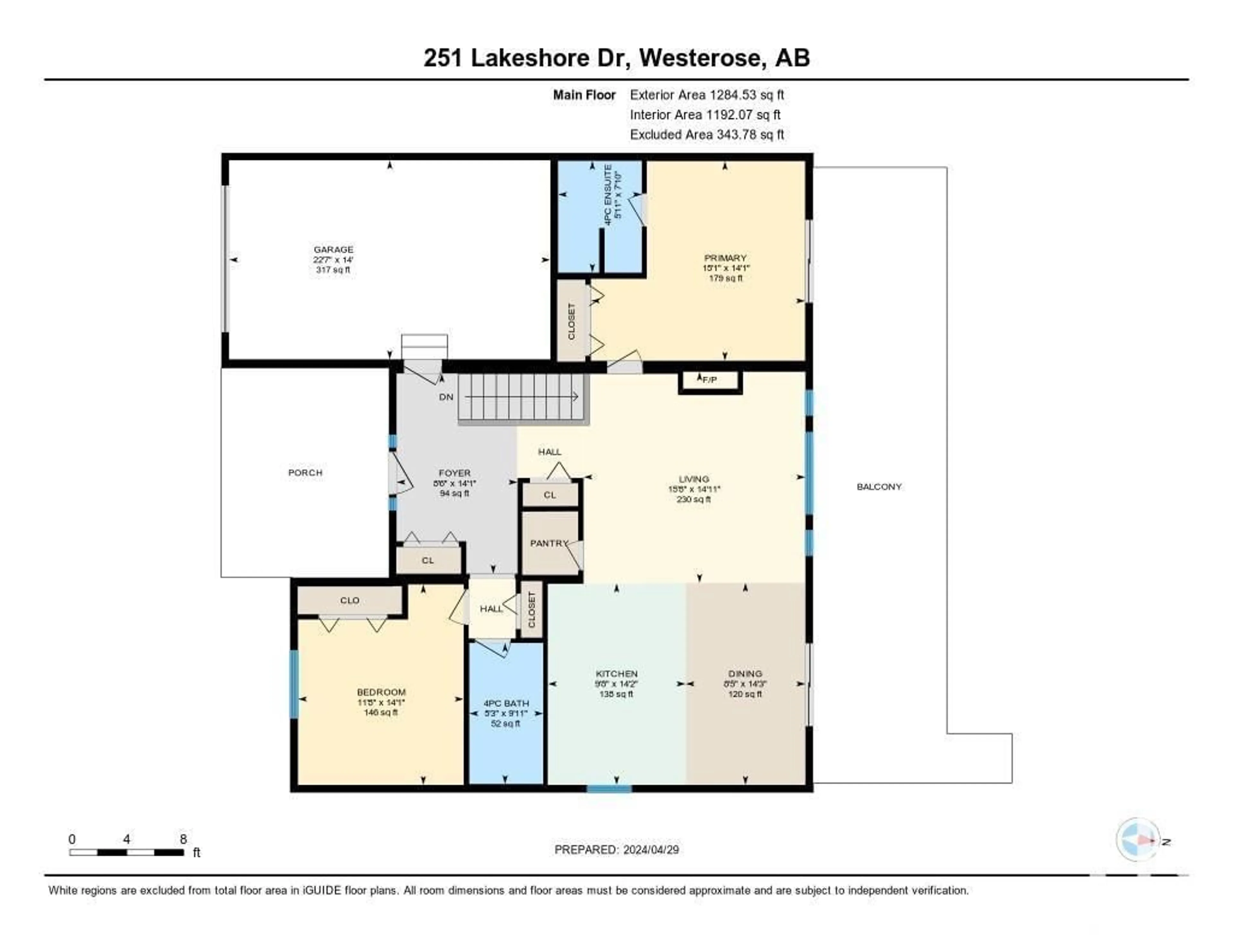251 Lakeshore Dr, Rural Wetaskiwin County, Alberta T0C2V0
Contact us about this property
Highlights
Estimated ValueThis is the price Wahi expects this property to sell for.
The calculation is powered by our Instant Home Value Estimate, which uses current market and property price trends to estimate your home’s value with a 90% accuracy rate.Not available
Price/Sqft$579/sqft
Days On Market19 days
Est. Mortgage$3,199/mth
Tax Amount ()-
Description
Welcome to this lakefront retreat offering the best of waterfront living. This meticulously maintained property will provide breathtaking views & access to the lake from your doorstep. The main level features two generously sized bedrooms. The open concept livingroom boasts a cozy fireplace, perfect for relaxing evenings. The kitchen is a chef's delight, equipped with modern appliances, and an island for entertaining. Step outside onto the expansive deck, where you can enjoy morning coffee or alfresco dining while soaking in the tranquil views. The lower level of the home offers two additional bedrooms, providing plenty of space for family and guests. Walk out of the basement to enjoy the views from the hot tub or to enjoy a lakeside fire with friends. Imagine spending your days boating, fishing, or simply lounging by the water's edge. Conveniently located close to golf courses, groceries, restaurants & more at the Village at Pigeon Lake. Don't miss out on the opportunity to own this exceptional property. (id:39198)
Property Details
Interior
Features
Lower level Floor
Bedroom 3
4.12 m x 3.02 mBedroom 4
4.17 m x 3.54 mOffice
7.51 m x 3 mRecreation room
5.66 m x 5.6 mExterior
Parking
Garage spaces 3
Garage type -
Other parking spaces 0
Total parking spaces 3
Property History
 73
73



