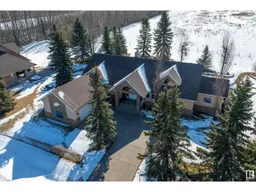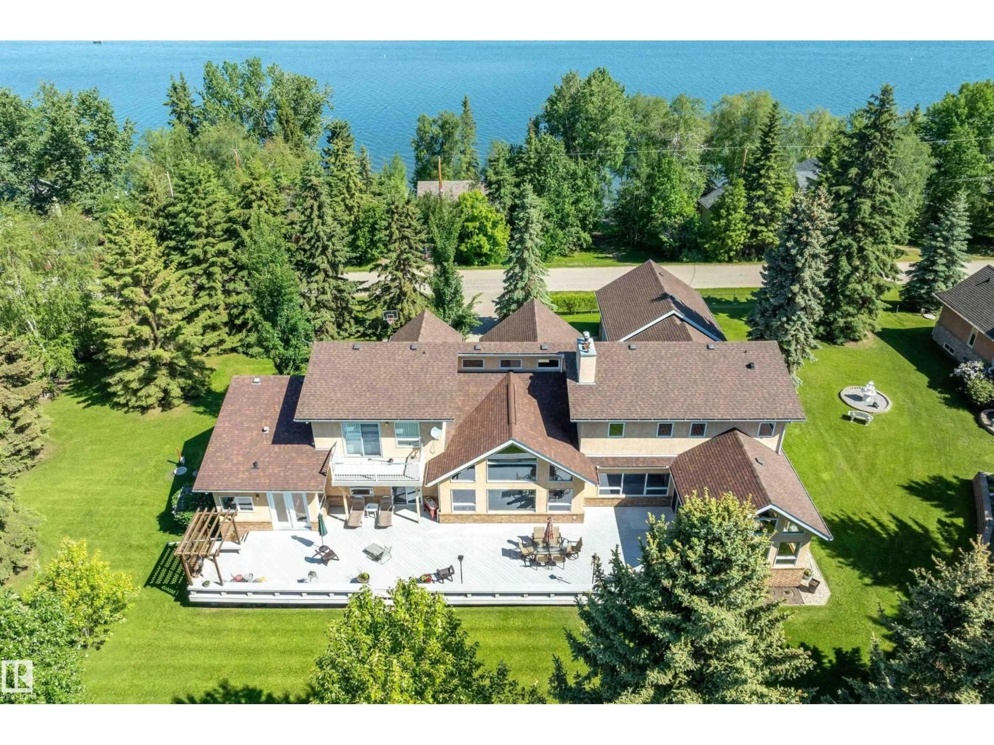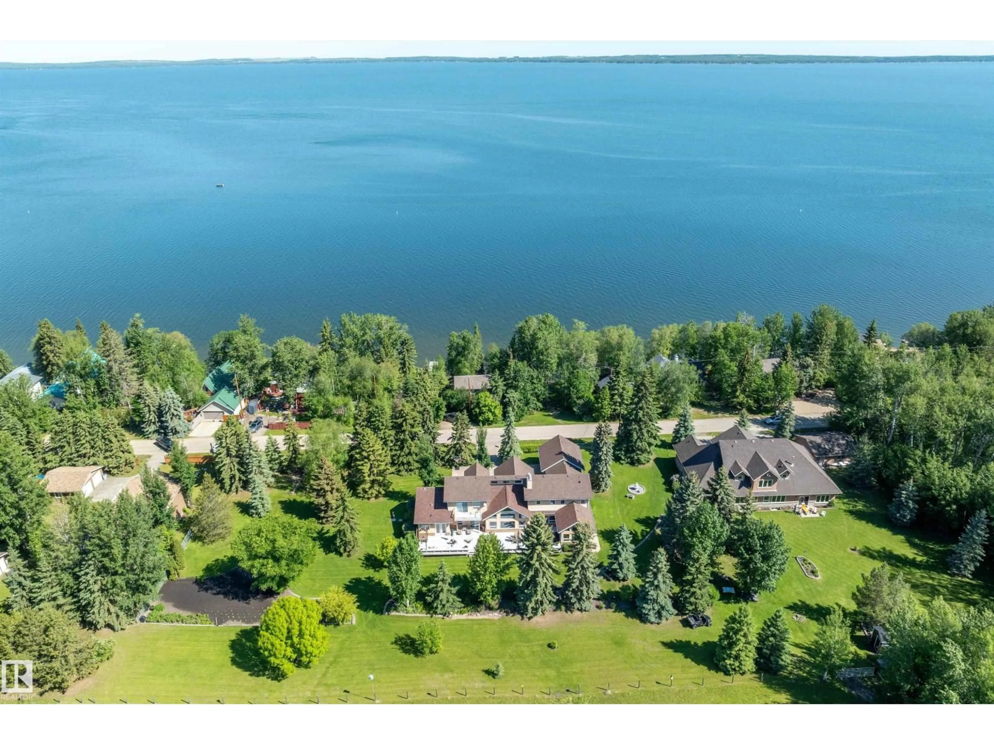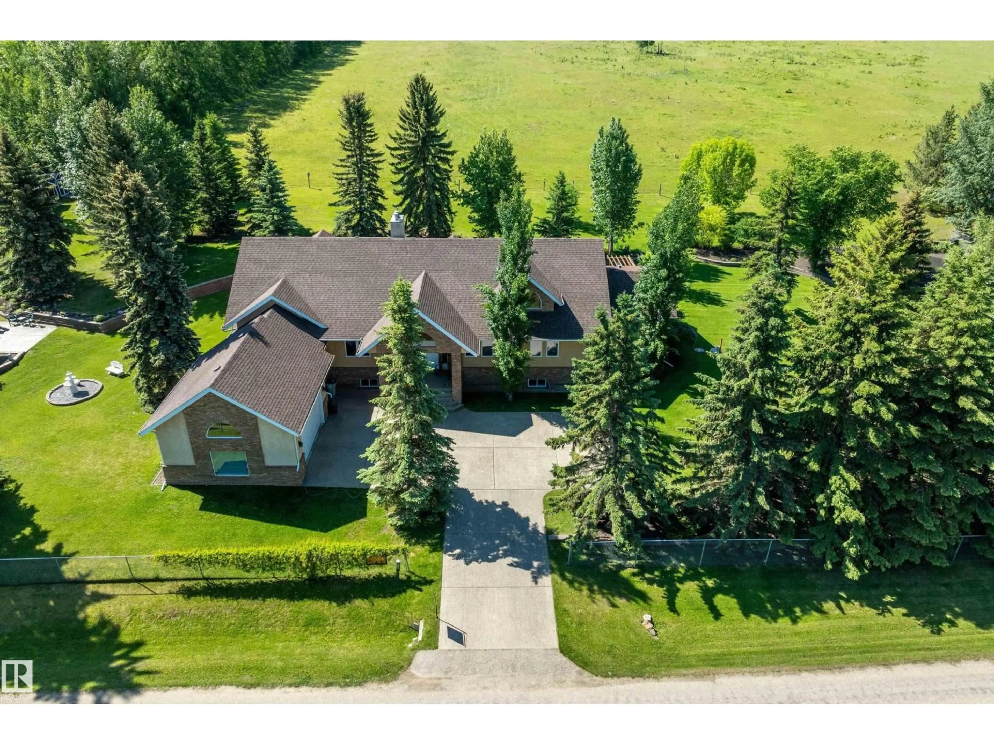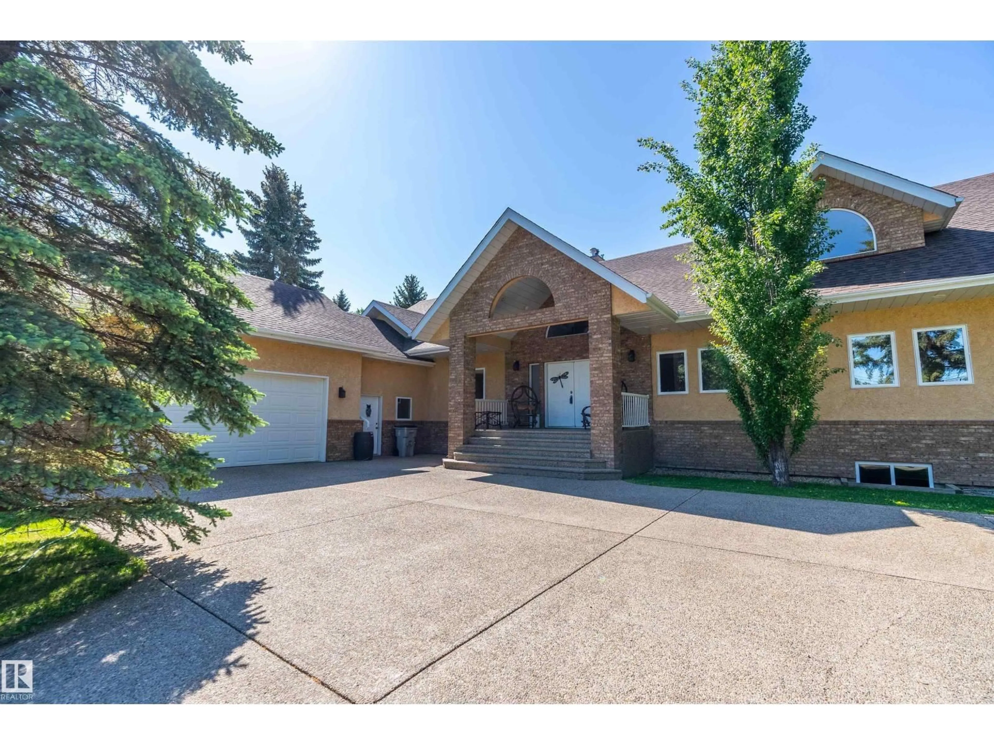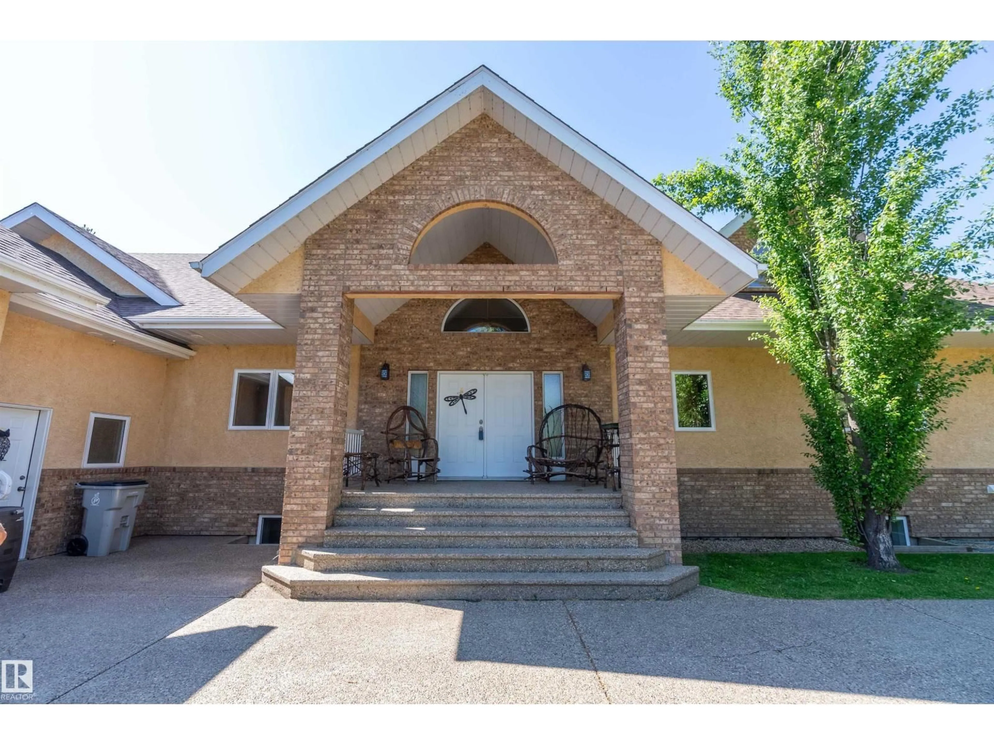248 LAKESHORE DR, Rural Wetaskiwin County, Alberta T0C2V0
Contact us about this property
Highlights
Estimated valueThis is the price Wahi expects this property to sell for.
The calculation is powered by our Instant Home Value Estimate, which uses current market and property price trends to estimate your home’s value with a 90% accuracy rate.Not available
Price/Sqft$226/sqft
Monthly cost
Open Calculator
Description
Welcome to a piece of paradise where land and lake come together! Just steps away, the lake calls to waterfront fun, pier and boat mooring. Beautiful backyard and deck exposure to the south of this home is where you’ll enjoy open space for those peaceful family days of game playing and nature watching experiences. Both worlds come together for a lakeside lifestyle you won’t want to miss! Inside, the living room has vaulted ceilings, and a full height two sided stone fireplace. The Primary bedroom has a 5 pc ensuite, walk-in closet, electric fireplace, and a patio door to the back composite deck. The exercise room has an indoor hot tub, and built in sauna. Another bedroom, 4 pc bath, 2 pc bath, and laundry room conclude the main level. The upper level hosts two bedrooms, 5 pc bath, den with a wet bar, and patio overlooking the landscaped yard. The basement has two bedrooms and a large family room with a gas fireplace. The finished garage has in-floor heat! This property must be appreciated in person! (id:39198)
Property Details
Interior
Features
Main level Floor
Living room
6.74 x 5.69Laundry room
3.52 x 2.51Dining room
4.96 x 4.48Kitchen
4.54 x 4.38Property History
 75
75