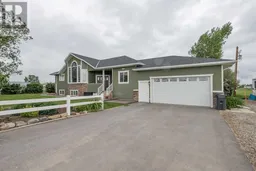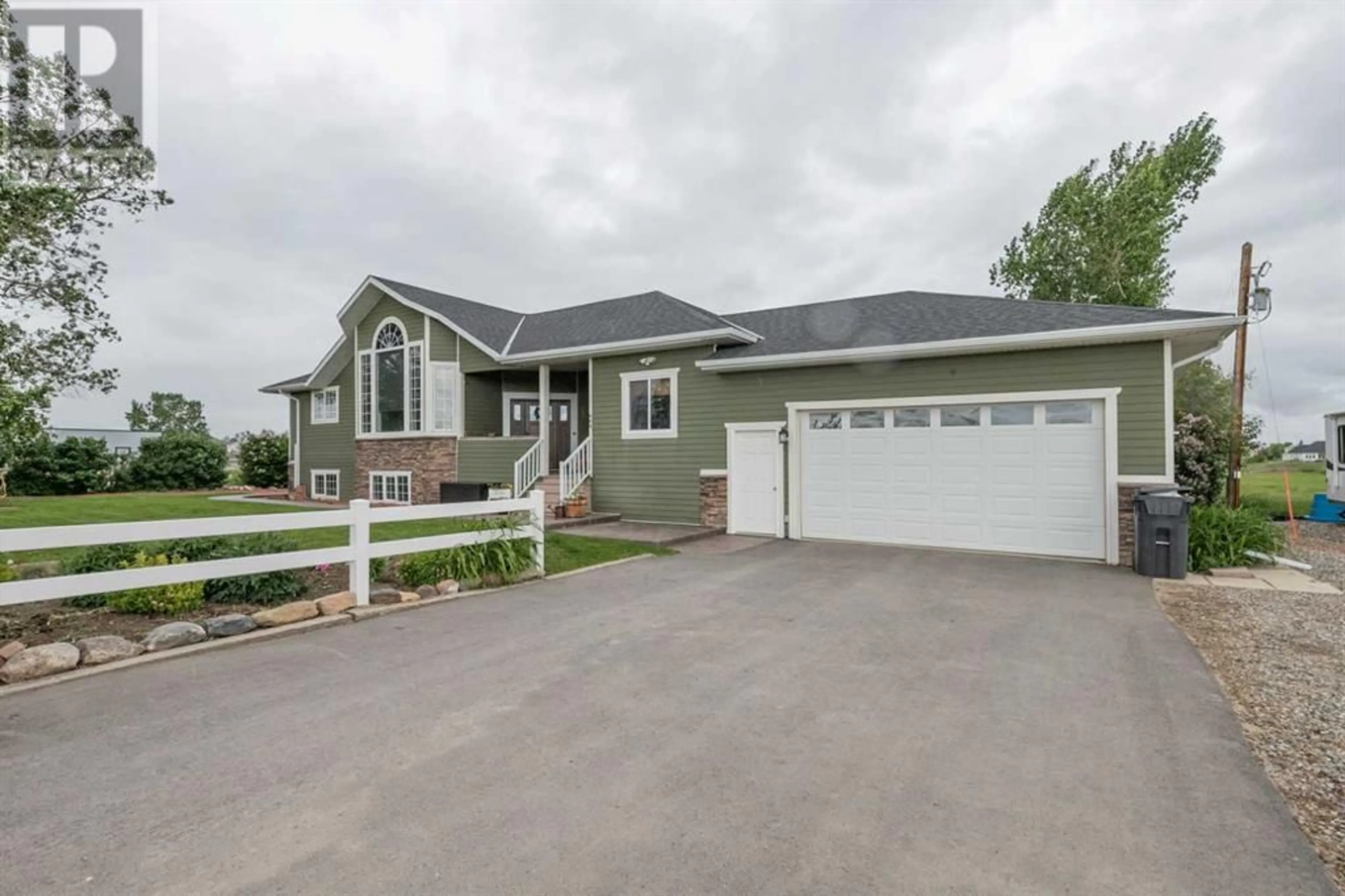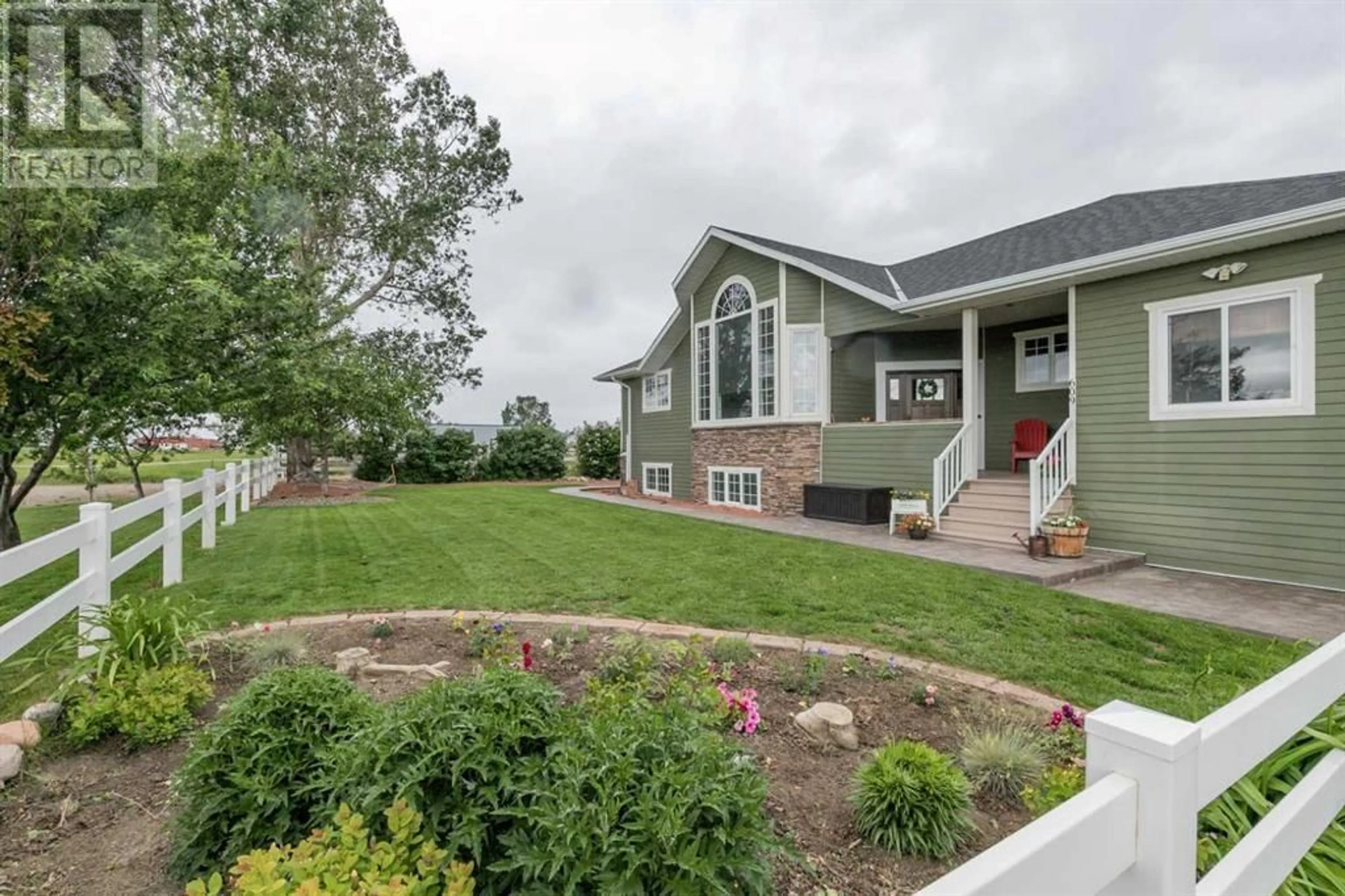609 7 Avenue, Stirling, Alberta T0K2E0
Contact us about this property
Highlights
Estimated ValueThis is the price Wahi expects this property to sell for.
The calculation is powered by our Instant Home Value Estimate, which uses current market and property price trends to estimate your home’s value with a 90% accuracy rate.Not available
Price/Sqft$454/sqft
Days On Market68 days
Est. Mortgage$3,114/mth
Tax Amount ()-
Description
Acreage lovers and lookers, heads up!! This gorgeous, turn-key home on just under 5 acres is supplied with town water and also happens to be in the fantastic, family-friendly town of Stirling just 20 minutes from Lethbridge! You DON’T want to miss out! This home has recently undergone a full main level renovation that included new vinyl plank flooring, fresh paint, stunning wood beams added to the ceiling for that acreage aesthetic, granite countertops in the kitchen, a wood top island with a gas stove, stainless steel appliances, and a spectacular primary bedroom with a five piece ensuite bathroom. For your comfort and additional warmth there is a gas fireplace in the upstairs living room and a pellet stove in the downstairs family room. Throughout the property there is plenty of storage space including: built in shelving and a heated back mud room and large room designed for storage off the garage. Outside, this home has a large deck for entertaining, covered front porch for watching the kids play in the front yard, a horse barn, raspberry bushes, a garden plot, and an RV camper parking pad! With four large bedrooms, two full bathrooms, an open concept, bungalow layout, and a double attached garage this property has plenty of room for young couples, young families, retiring couples and everyone in between! If you are looking for a great place to raise kids and/or animals out of the city, this is the place for you!! (id:39198)
Property Details
Interior
Features
Basement Floor
Bedroom
7.42 ft x 9.33 ftBedroom
11.67 ft x 14.17 ftRecreational, Games room
19.67 ft x 34.17 ftStorage
5.67 ft x 4.25 ftExterior
Parking
Garage spaces 2
Garage type Attached Garage
Other parking spaces 0
Total parking spaces 2
Property History
 50
50



