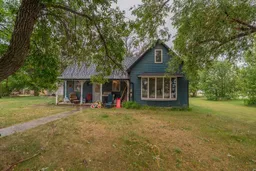Nestled on a generous corner lot in the peaceful village of Stirling, this storybook 1.5-storey home offers more than just a place to live—it offers a lifestyle.
Surrounded by mature trees, saskatoon bushes, and tucked just across the street from Stirling School, this home is perfectly positioned for families and anyone seeking the charm of small-town living with all the essentials just steps away.
Inside, discover over 1,500 square feet of warm, inviting space filled with natural light. The spacious main floor features a large living room with east-facing windows—perfect for sunrise coffee moments—while staying cool through the afternoon. The kitchen is well-appointed with stainless steel appliances, a gas range, and a layout that blends function and comfort. The dining room is impressively large, ready to host everything from holiday feasts to weeknight dinners for a crowd.
The main floor also offers a spacious primary bedroom that easily fits a king-sized bed—plus room for all of life’s extras—and a second bedroom featuring custom-built triple bunks and a fun climbing wall. The updated 4-piece bathroom adds modern comfort, and upstairs, the loft space provides a third bedroom and the flexibility for a fourth, a home office, playroom, or creative studio.
Thoughtful updates throughout—vinyl windows, updated siding and roof, a new water heater in 2024—add peace of mind.
But what really sets this property apart is the outdoor space: a gardener’s dream, a dog’s paradise, and an entertainer’s retreat all in one.
Whether it’s growing your own produce, enjoying s’mores around the private firepit, or tinkering in the 31-foot deep
detached garage (yes, even your long-box pickup will fit), this yard is built for living.
This is more than a house—it’s a place to put down roots, grow, and create memories.
Don’t miss your chance to experience it in person.
Inclusions: Dishwasher,Dryer,Gas Range,Microwave,Refrigerator,Washer
 50Listing by pillar 9®
50Listing by pillar 9® 50
50


