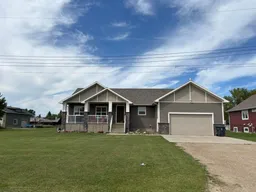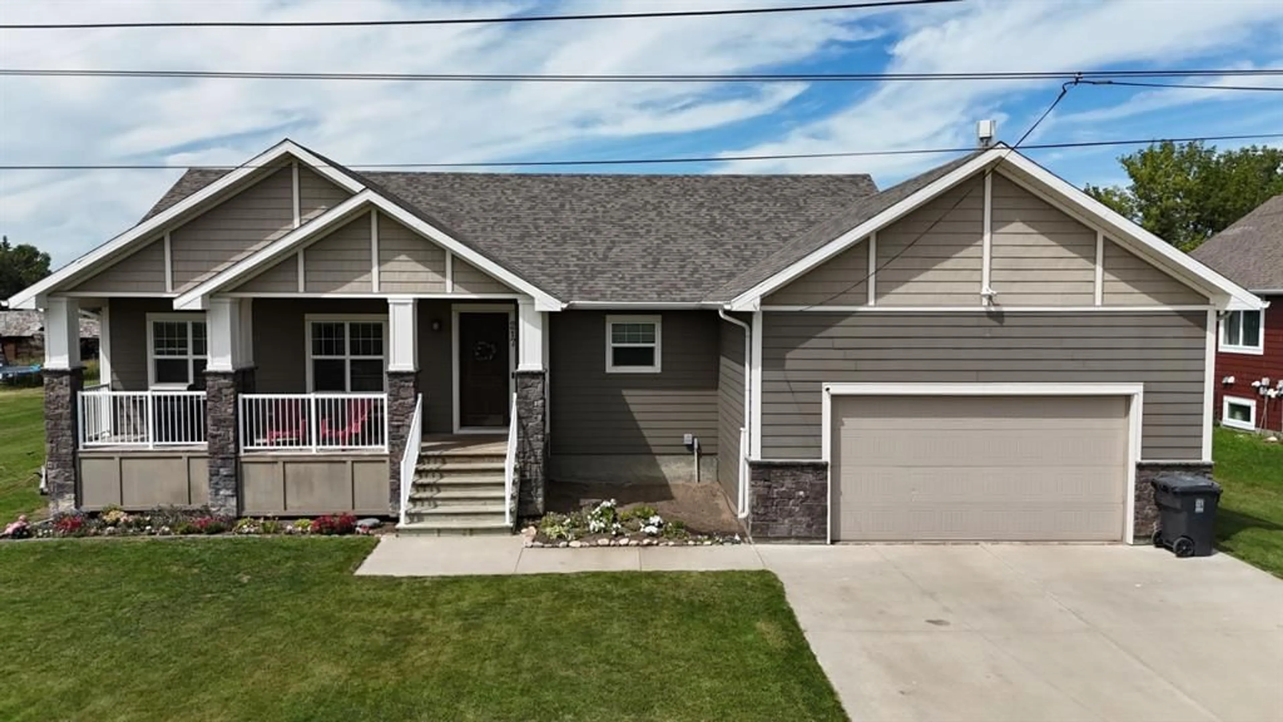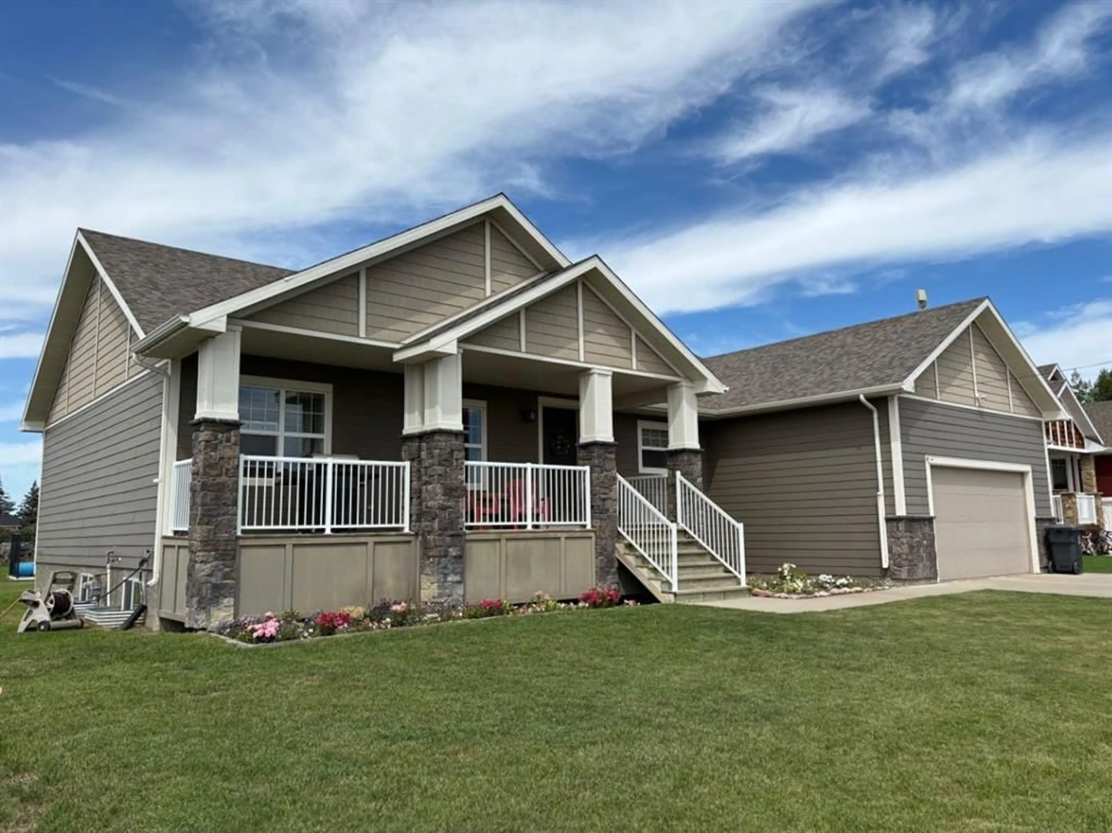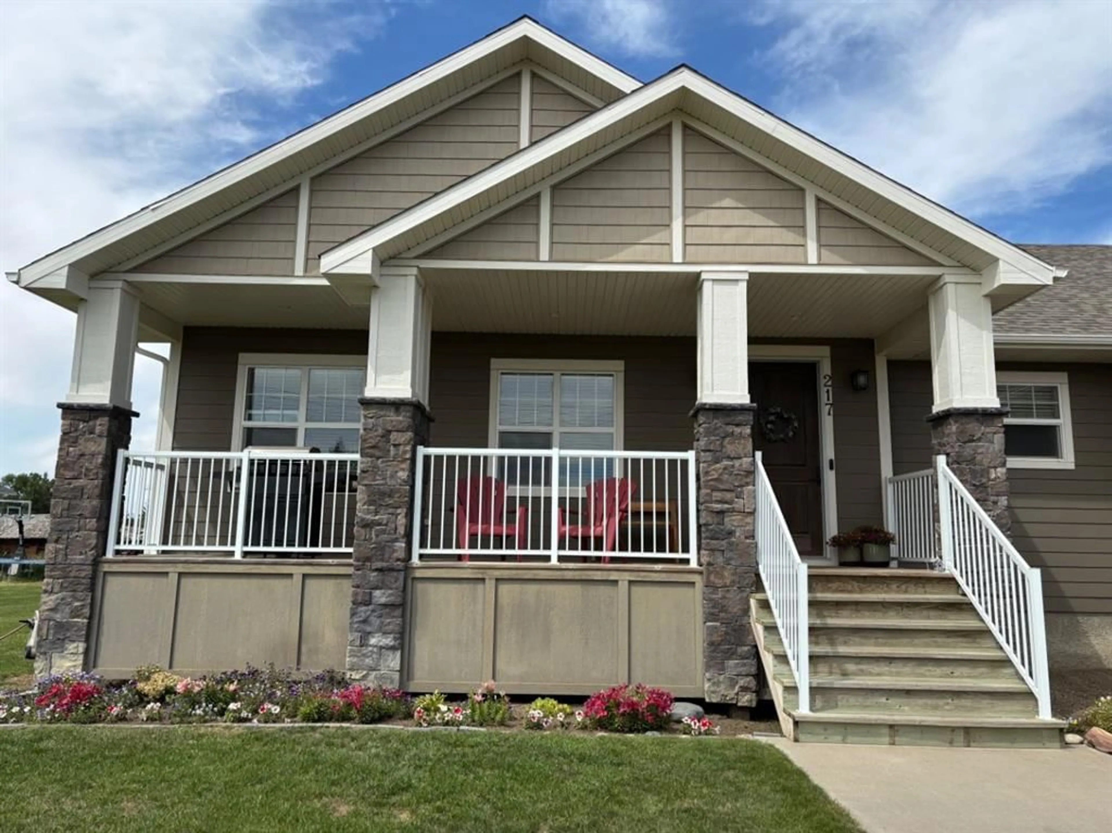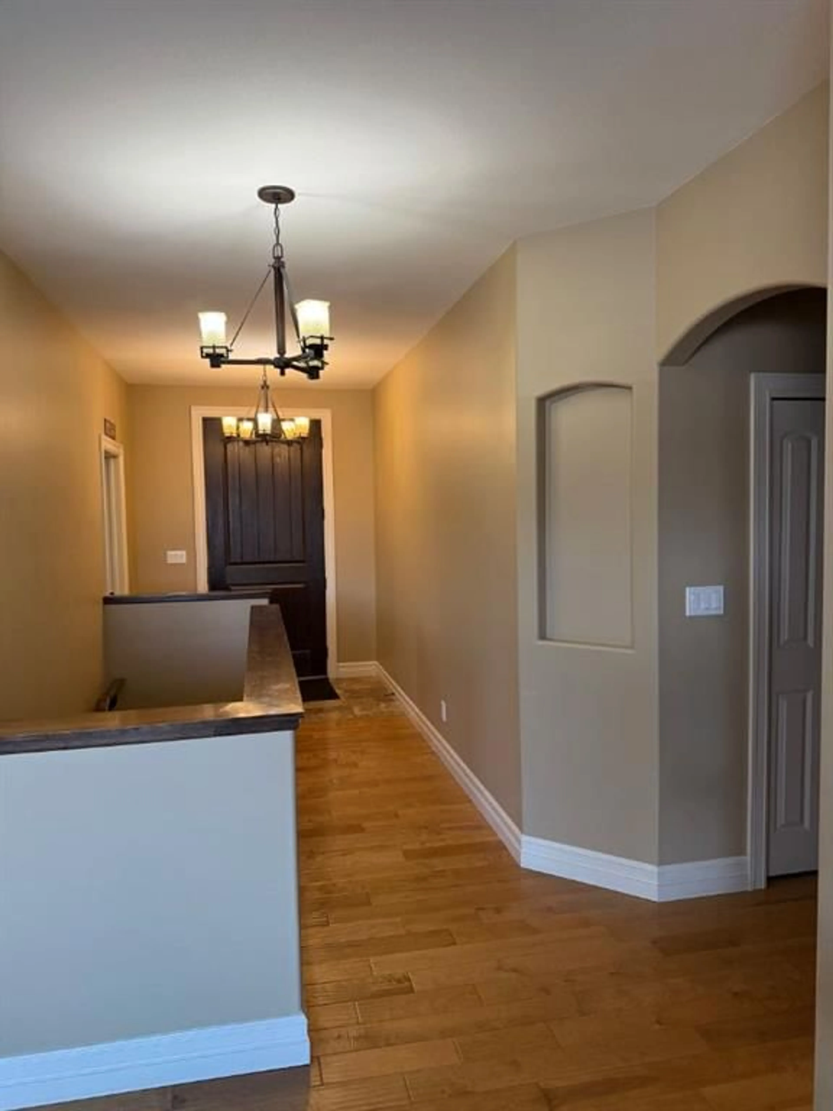217 6 Ave, Stirling, Alberta T0K 2E0
Contact us about this property
Highlights
Estimated valueThis is the price Wahi expects this property to sell for.
The calculation is powered by our Instant Home Value Estimate, which uses current market and property price trends to estimate your home’s value with a 90% accuracy rate.Not available
Price/Sqft$379/sqft
Monthly cost
Open Calculator
Description
A Beautiful Family Home in the village of Stirling! This custom built home features 9’ ceilings up and down, a large tiled mud room shared by both the front entrance and the garage, a MASSIVE pantry, a wood-burning fireplace that takes up to 30” logs and can pump heat down into the basement, a built-in granite computer desk in the living room, a conveniently placed 3 piece bathroom from the garage and a laundry room just off the kitchen, a large downstairs family room great for teenage get-togethers or family gatherings, a natural gas heated garage with sturdy built-in storage shelves, a perfect front porch that faces southwest and a view of Chief Mountain and the Rockies, and so much more! With 3 bedrooms up and 4 bedrooms down, an open living–kitchen–dining area, and a large front and back yard to enjoy, this home is perfect for a family looking to enjoy the Community of Stirling. Come check it out!
Property Details
Interior
Features
Main Floor
Bedroom
10`3" x 9`10"4pc Bathroom
8`3" x 5`6"Bedroom - Primary
14`6" x 11`11"Walk-In Closet
6`0" x 5`6"Exterior
Features
Parking
Garage spaces 2
Garage type -
Other parking spaces 4
Total parking spaces 6
Property History
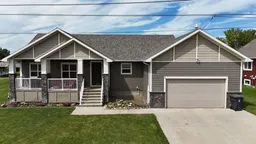 47
47