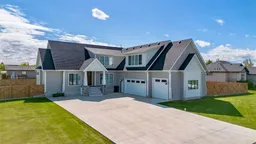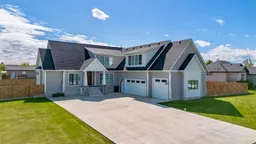BEAUTIFUL TWO STOREY SPLIT HOME IN THE VILLAGE OF STIRLING! This 2017 custom built 2 storey split home with triple car garage featuring more than 4400 square feet of developed interior space sits on a half acre of land and is fully fenced and landscaped with underground sprinklers, double gate access for RV or large vehicle, and an outdoor basketball court! Sellers are even including the zero turn lawn mower! Inside, you'll find a fantastic open plan with laminate flooring on main and high vaulted ceilings! Main floor features living room with floor to ceiling brick surround of the natural gas fireplace and large windows that adorn the rear of the home. Gourmet Kitchen has a beautiful design and features quartz counters & stainless steel appliances including a large built-in gas range. There is also a huge island with apron sink and a large pantry with upright freezer included! Dining room has sliding glass doors to covered deck out back. East facing backyard has house blocking the west wind so you can actually enjoy your deck! Main floor also has primary bedroom with fantastically appointed 5 piece ensuite that features separate soaker tub and tiled shower. Walk-in closet has the perfect set up for all your clothes and shoes. Entry to triple car heated garage is also on the main and there is a mud room with 4 large cubby lockers for all your gear. Laundry room is also on the main and washer & dryer are included. Main floor also features an office just off the entry with sliding barn door. In-ceiling speakers are throughout this home and are part of the control 4 system that operates all the audio & video equipment. Upper level has a nice size bonus/family room, 2 bedrooms with custom built-ins, a jack and jill 4 piece ensuite in between, and a storage/play room. There is even a secondary office area on the landing that would be perfect for home work stations. Basement is fully developed with large family room with true theatre surround sound from THX certified speakers. There is also a separate theatre room for movie nights with 9.2 channel THX certified surround and a Panasonic HD projector! Basement also has a 4th bedroom, a proper gym with rubber flooring & mirrors, and a 3 piece bath with tiled shower! OVER $100K IN A/V EQUIPMENT INCLUDED WITH THIS HOME INCLUDING ALL THE TV'S!...The 40x28 heated garage even includes a tiled dog wash station for the family pet! Home has conveniences of central a/c, central vac, dual zone furnace, & tankless hot water. This might just be the ultimate family home to enjoy in the village of Stirling just 20 minutes away from Lethbridge on divided highway. Call your favourite Realtor to view!
Inclusions: Built-In Gas Range,Built-In Oven,Central Air Conditioner,Dishwasher,Dryer,Freezer,Garage Control(s),Microwave,Range Hood,Refrigerator,Tankless Water Heater,Washer,Window Coverings
 50Listing by pillar 9®
50Listing by pillar 9® 50
50 Listing by pillar 9®
Listing by pillar 9®


