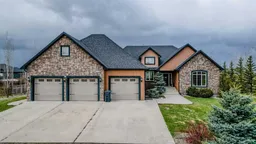Welcome to this INCREDIBLE family home in the peaceful community of Stirling, Alberta—offering space, comfort, and thoughtful construction on a sprawling 1.22 acre lot filled with mature trees and endless potential for outdoor living!! Built with ICF (Insulated Concrete Forms) all the way to the roofline, this home offers superior insulation that helps block outside noise and keep utility costs impressively low. Inside, you’ll be greeted by soaring vaulted ceilings that create a grand and airy feel on the main level! The spacious kitchen and dining area are perfect for entertaining or family meals, and they flow seamlessly out to a back deck ideal for BBQs and relaxing evenings. The primary bedroom is a beautiful retreat, complete with a generously sized en suite designed for two. A second bedroom on the main floor offers flexibility—it’s perfect as a guest room, nursery, or home office. Downstairs, the fully finished basement features a massive open family room, three more large bedrooms, and a full bathroom—making it ideal for teens, guests, or additional living space. Outside, the park-like yard offers room for kids to run, basketball to be played, gardens to grow, or family gatherings to host under the shade of mature trees. There are raised garden beds, raspberry canes, canal access, and plenty of space for playsets and trampolines. With its functional layout, high-end construction, triple attached garage, and peaceful rural setting just 20 minutes from the city of Lethbridge, this home is a must-see for families looking to spread out and enjoy all that small-town living has to offer! Call your REALTOR® you don’t want to miss it!
Inclusions: Central Air Conditioner,Dishwasher,Dryer,Garage Control(s),Refrigerator,Stove(s),Washer,Window Coverings
 50Listing by pillar 9®
50Listing by pillar 9® 50
50


