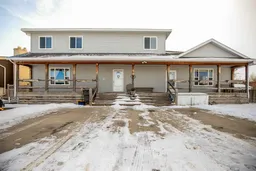OVER 6,500 square feet of developed space, EIGHT bedrooms, FIVE AND A HALF bathrooms… this is a one of a kind property that you don’t want to miss out on!! Located on a quiet street in the town of Raymond, you will immediately appreciate the sheer size of this home when you pull into the large front driveway. The home has a full length front veranda and a detached shop in the backyard. When you enter the home you are greeted by a large mud room, two piece guest bathroom, and a spacious front entrance area! Built in the early 2000s this home was ahead of its time with an open concept living, dining, and kitchen area complete with a MASSIVE island. Some of the stunning features of this home include: a fresh coat of paint in many rooms and areas, a gym room, a huge games room/theatre room downstairs, the ICF block that goes from the foundation all the way to the top of the home, and the in-floor heating in the basement. This property was built with a mother-in-law suite that comes complete with a separate entrance, kitchen, bedrooms, and bathrooms. Both this kitchen and the main home’s kitchen have gorgeous natural light and plenty of cabinet and countertop space! This home sits on a large, fully fenced lot. Whether you simply have a growing family, are looking for a multi-generational home, or are just looking for an awesome investment in a small town, this home is the one you’ve been waiting for!
Inclusions: Dishwasher,Microwave,Refrigerator,Stove(s),Washer/Dryer Stacked,Window Coverings
 50
50


