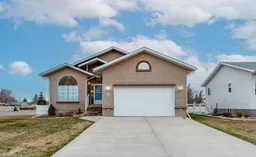Offering comfort, style, and space for the whole family! Welcome to this beautiful, well-built 5-bedroom, 3-bathroom home in the friendly town of Raymond—just 20 minutes from Lethbridge. Built in 2001, this spotless 1,435 sq. ft. home has been meticulously maintained, pet-free, and exceptionally clean—truly move-in ready!
The main floor features vaulted ceilings, large windows that fill the home with natural light, and stunning hardwood floors. The spacious kitchen boasts a large angled island—perfect for family gatherings and entertaining—while the screened west-facing deck provides the ideal spot to unwind and enjoy gorgeous sunset views.
You’ll love the convenience of main-floor laundry, central A/C, and a fully finished basement offering plenty of additional living space. With five generously sized bedrooms, everyone can enjoy their own private room.
Set on a large, fenced corner lot in a quiet cul-de-sac, this home also includes an attached double garage and ample yard space for kids, pets, or gardening. Located within walking distance to schools and downtown shopping, this home perfectly combines small-town charm with modern comfort and convenience.
Don’t miss your chance to make this well-cared-for property your next home—book your showing today!
Inclusions: Central Air Conditioner,Dishwasher,Garage Control(s),Garburator,Gas Water Heater,Microwave,Refrigerator,Stove(s),Washer/Dryer,Window Coverings
 30
30


