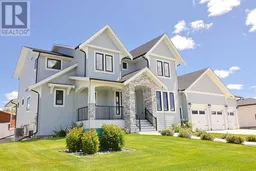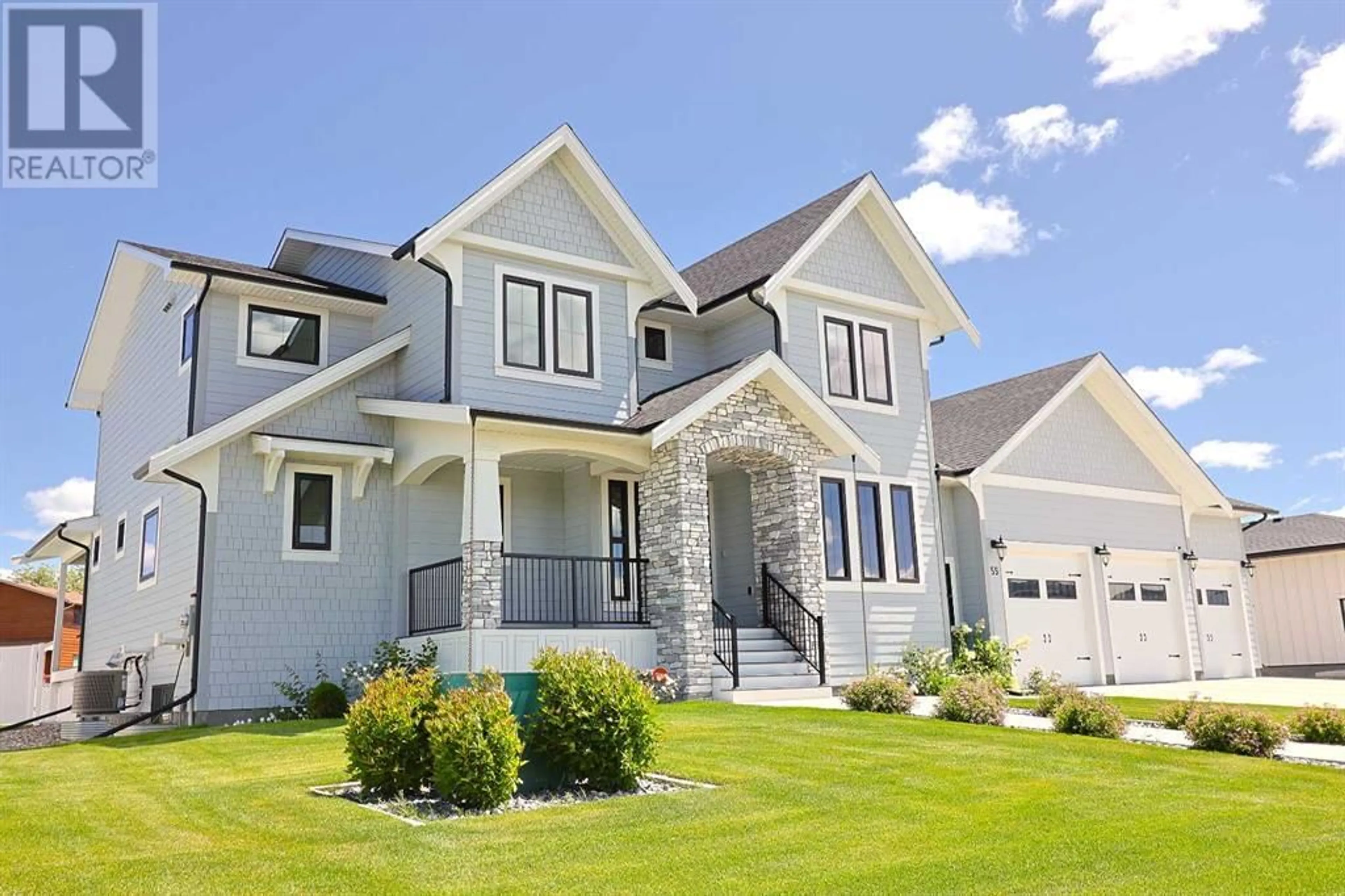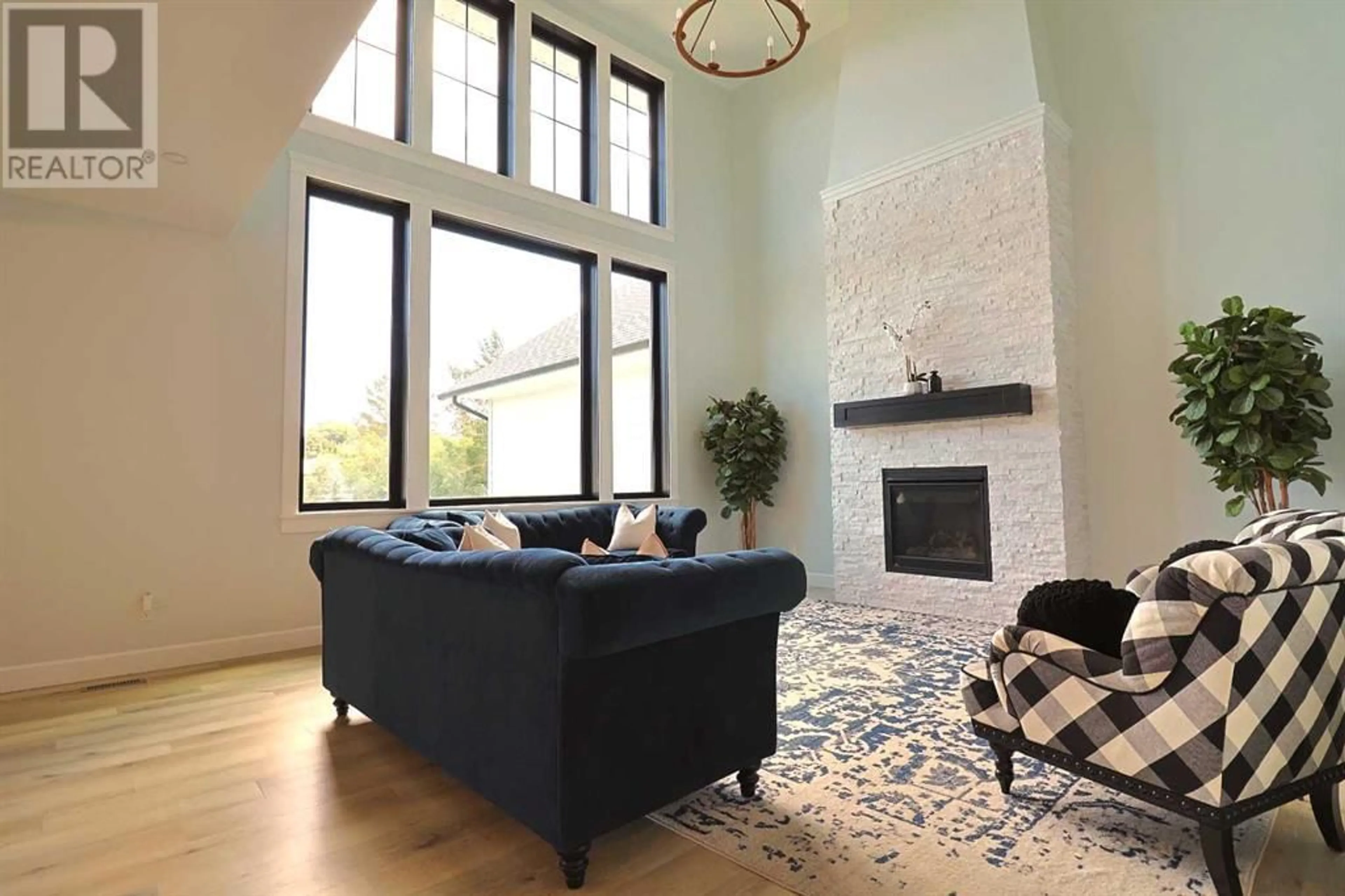55 N 300 W, Raymond, Alberta T0K2S0
Contact us about this property
Highlights
Estimated ValueThis is the price Wahi expects this property to sell for.
The calculation is powered by our Instant Home Value Estimate, which uses current market and property price trends to estimate your home’s value with a 90% accuracy rate.Not available
Price/Sqft$323/sqft
Days On Market48 days
Est. Mortgage$3,758/mth
Tax Amount ()-
Description
Welcome to a positively incredible, luxury family home in the town of Raymond!! This home is conveniently located in the newer Bridge Crossings neighbourhood, close to schools, the Raymond pool and recreation centre, and only a 15 minute drive away from Lethbridge! It has ALL the high end finishes you have been looking for like: floor to ceiling doors throughout, luxury vinyl plank, quartz countertops, stainless steel appliances, a coffered ceiling in the dining room, natural gas fireplace in the living room, HUGE covered deck, and not only your own gym room downstairs but your own basketball court!! When you pull up to the home you will appreciate the large triple, heated, attached garage, hardi-board and stone siding, and the large front porch area. You will also note that it is located directly across from a green space, so you won’t ever have any neighbours in front of you! This two storey home has five large bedrooms, a main floor office, and three and a half bathrooms including a stunning primary bedroom ensuite with a walk in shower, soaker tub, and double vanity. The kitchen has an impressively large island, lots of cabinetry, and a walk-in pantry. If you have kids or grandkids, they will love the massive backyard, that is fully fenced with a low maintenance white, vinyl fence, giving the backyard a clean look. This home is fully equipped with central air conditioning, plenty of storage room, underground sprinklers, and so much more! If you have been looking for a one of a kind property outside the hustle and bustle of the city look no further!! Call your REALTOR® and come see this home today! (id:39198)
Property Details
Interior
Features
Basement Floor
5pc Bathroom
8.58 ft x 8.33 ftBedroom
15.08 ft x 9.83 ftExercise room
28.67 ft x 28.75 ftFurnace
8.50 ft x 17.42 ftExterior
Parking
Garage spaces 6
Garage type Attached Garage
Other parking spaces 0
Total parking spaces 6
Property History
 45
45



