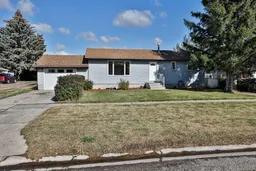Welcome to this freshly painted bungalow on a nice quiet street. This home is perfect for families, as it has 3 nice size bedrooms on the main floor. Through the front door you are greeted with a spacious foyer, and then in to the nice open main floor with a fantastic living room with vaulted ceiling and large windows. No shortage of natural light in here! The kitchen has great counter space, and nice stainless steel appliances. There’s a cute little built in desk to get some work done, or to keep your family organized. There’s plenty of storage here with a pantry and another storage closet just off the dining room. A full 4 piece bathroom rounds off this floor. Down to the basement you’ll note it’s partially finished with one bedroom, a half bathroom, and the rest of the space open for some good sweat equity to finish off this space. There’s room for another bedroom and a large living room. The laundry is conveniently located down here as well. You’ll love the single attached garage, fresh flower beds, and the huge yard for the kids to run and play in! Located in a quiet, safe neighborhood, this home would be such a great place to set down some roots, or if you’re an investor you could have this place rented tomorrow! Raymond is a thriving community with everything you need and more. There’s groceries, pharmacies, restaurants, all the extra curricular activities for the kids, as well as an amazing outdoor swimming pool, fitness center, wonderful schools, doctors, and so much more. Come see all this cute place has to offer. It won’t last long!!
Inclusions: Dishwasher,Microwave,Refrigerator,Stove(s)
 28
28


