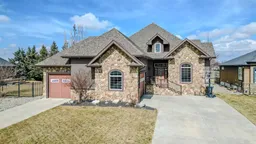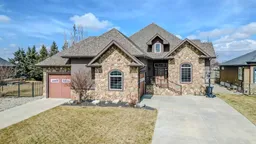Welcome to this stunning home, located in a highly desirable neighborhood with scenic walking paths, playgrounds, and a nearby lake. Sitting on a large, beautifully landscaped lot, this home offers 5 spacious bedrooms, 3.5 bathrooms, and a triple attached garage, giving your family plenty of space. Step inside and enjoy the bright, open-concept design with high-end finishes throughout. The kitchen is a dream, featuring custom-built cabinets with soft-closing drawers, tile floors, and stainless steel appliances. Whether you're preparing a family meal or entertaining guests, this space is both stylish and practical. Relax by one of the two cozy gas fireplaces—perfect for cooler evenings. With multiple walk in closets everyone will have plenty of storage. The primary suite is a true retreat, featuring custom his-and-hers vanities, a spa-like ensuite, and a large walk-in closet. Downstairs, the fully finished basement is warm and inviting with in-floor heating, making it a great space for entertaining, a home theater, or a play area. The home’s exterior is built with ICF concrete block, providing better insulation, energy efficiency, and soundproofing. Step outside to your spacious deck and enjoy a larger than it seems back yard. The green space behind makes the yard feel even bigger without adding to your maintenance. It’s the perfect spot for summer barbecues, family gatherings, or simply relaxing in the fresh air. With only one previous owner, this well-kept home is a rare find. Don’t miss out—contact your favorite REALTOR® and schedule your private showing today!
Inclusions: Central Air Conditioner,Dishwasher,Dryer,Garage Control(s),Gas Stove,Microwave,Refrigerator,Washer,Window Coverings
 50
50



