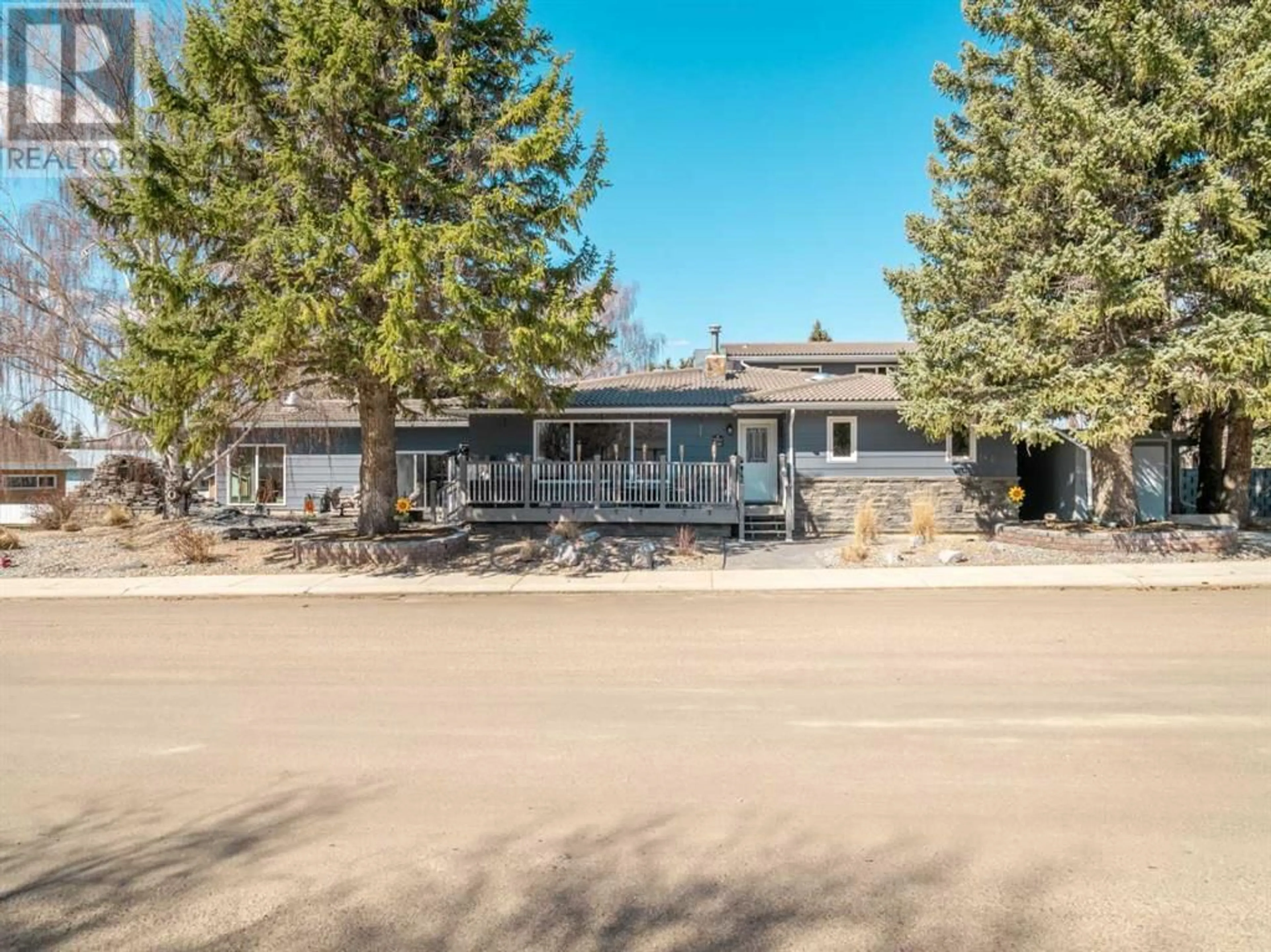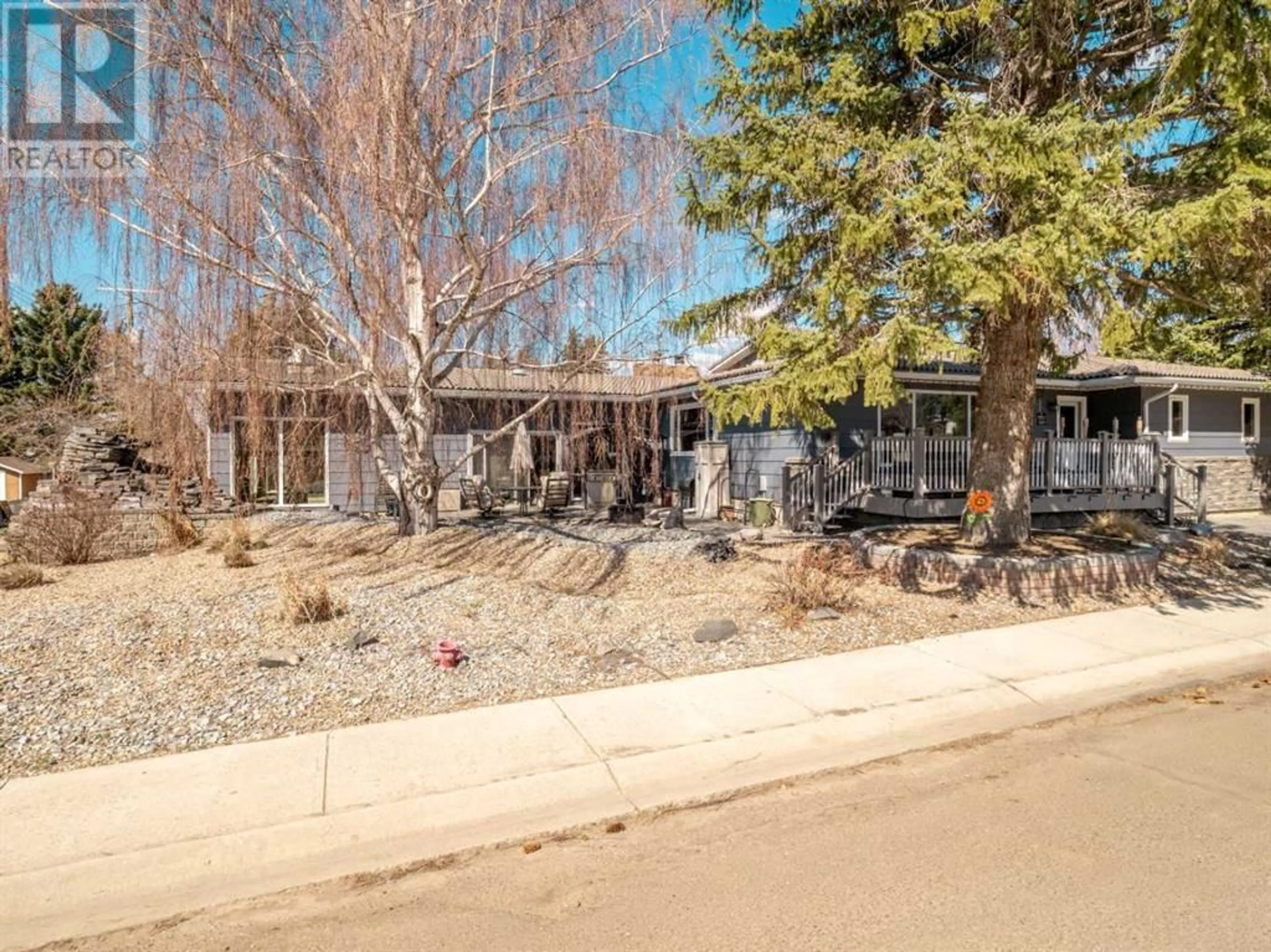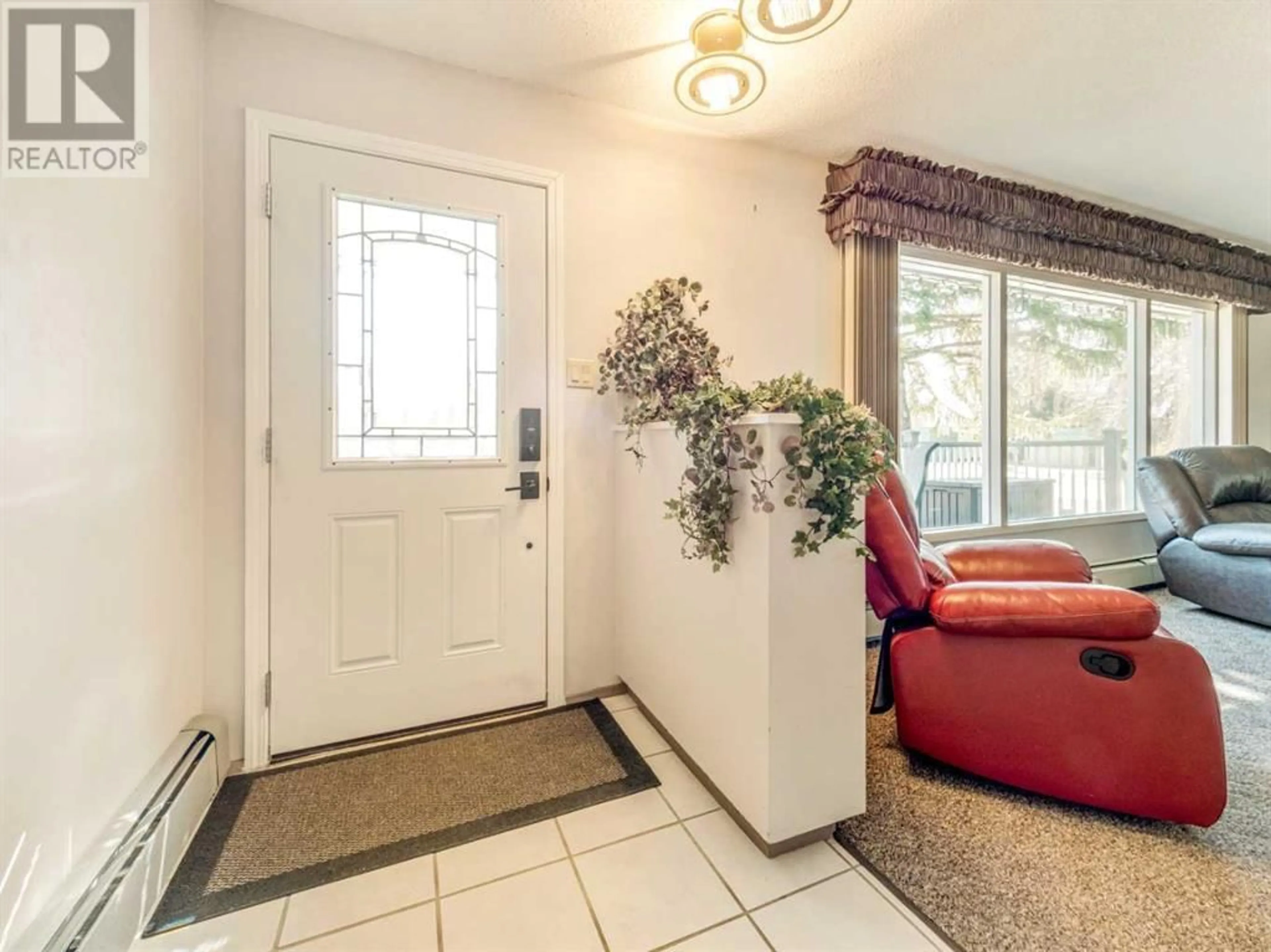440 2 Avenue NE, Milk River, Alberta T0K1M0
Contact us about this property
Highlights
Estimated ValueThis is the price Wahi expects this property to sell for.
The calculation is powered by our Instant Home Value Estimate, which uses current market and property price trends to estimate your home’s value with a 90% accuracy rate.Not available
Price/Sqft$110/sqft
Days On Market25 days
Est. Mortgage$1,714/mth
Tax Amount ()-
Description
Fantastic Value!! Don't miss viewing this amazing home that is nestled in the quaint town of Milk River, located on a large corner lot. Attention "snowbirds" - this tremendous home is only minutes from the US border. Large living room, dining room combination that follows into a huge kitchen that was renovated a few years ago. Kitchen features a substantial amount of maple cabinets, granite countertops, new backsplash, unmount lighting, stainless steel appliances, large working island with eating bar. Kitchen is open to the great room that features a wood burning fireplace. From the kitchen enjoy the view into the huge indoor swimming pool and spa. Patio doors to another patio from the pool. Three pce bath off the pool for showering before you come into the home. Pool features cedar ceilings which look spectacular from all viewpoints. Main level has two large bedrooms, including a huge master with plenty of closet space. There is a 3 piece bath that was renovated a few years back, located on the main level between the two bedrooms. Main floor laundry is a great convenience for those who don't want to do stairs. Upstairs to a huge loft that can be used as a flex room. Would be amazing if used as a bonus room or exercise room. Front deck facing south located off the loft area. Basement has a seperate entrance to an illegal suite down. There is a full kitchen including a stove, fridge and tons of cabinets, 3 bedrooms, a den and a rec room . This could bring in extra income or be used for a mother in law. Three piece bath down has been well done with a custom tile shower. Double attached garage is another added plus to the home. Boiler in the basement feeds all the upstairs with water heating. There is a forced air furnace that feeds the swimming pool area. Clay tile roof is 15 years old. AC and underground sprinklers are additional perks to this home. There is so much room for a big family and extended family or a second home to come to when you want to get out of the big city. Don't miss this tremendous opportunity. Book soon for a private viewing. (id:39198)
Property Details
Interior
Features
Main level Floor
Living room
13.50 ft x 21.00 ft3pc Bathroom
6.00 ft x 7.58 ftDining room
11.83 ft x 24.08 ftFamily room
12.58 ft x 14.08 ftExterior
Parking
Garage spaces 6
Garage type Attached Garage
Other parking spaces 0
Total parking spaces 6
Property History
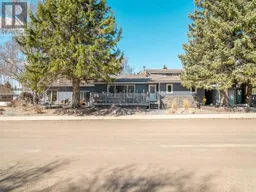 41
41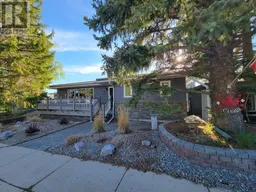 48
48
