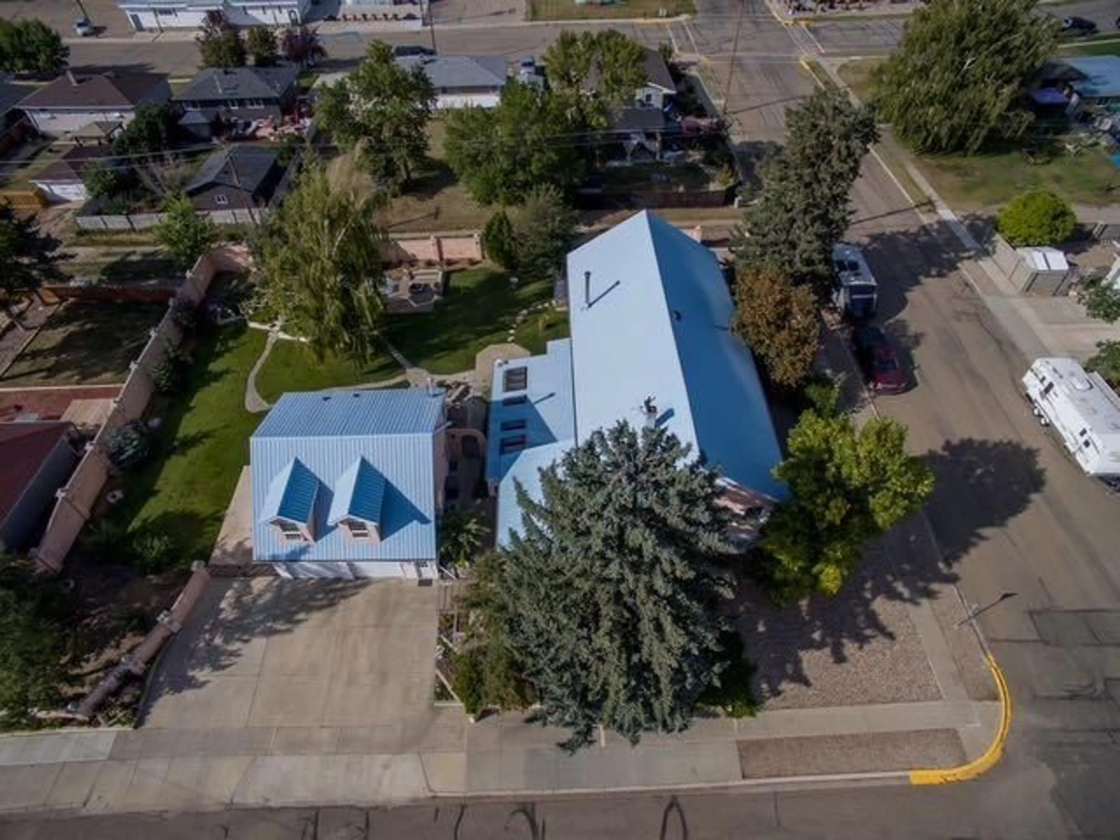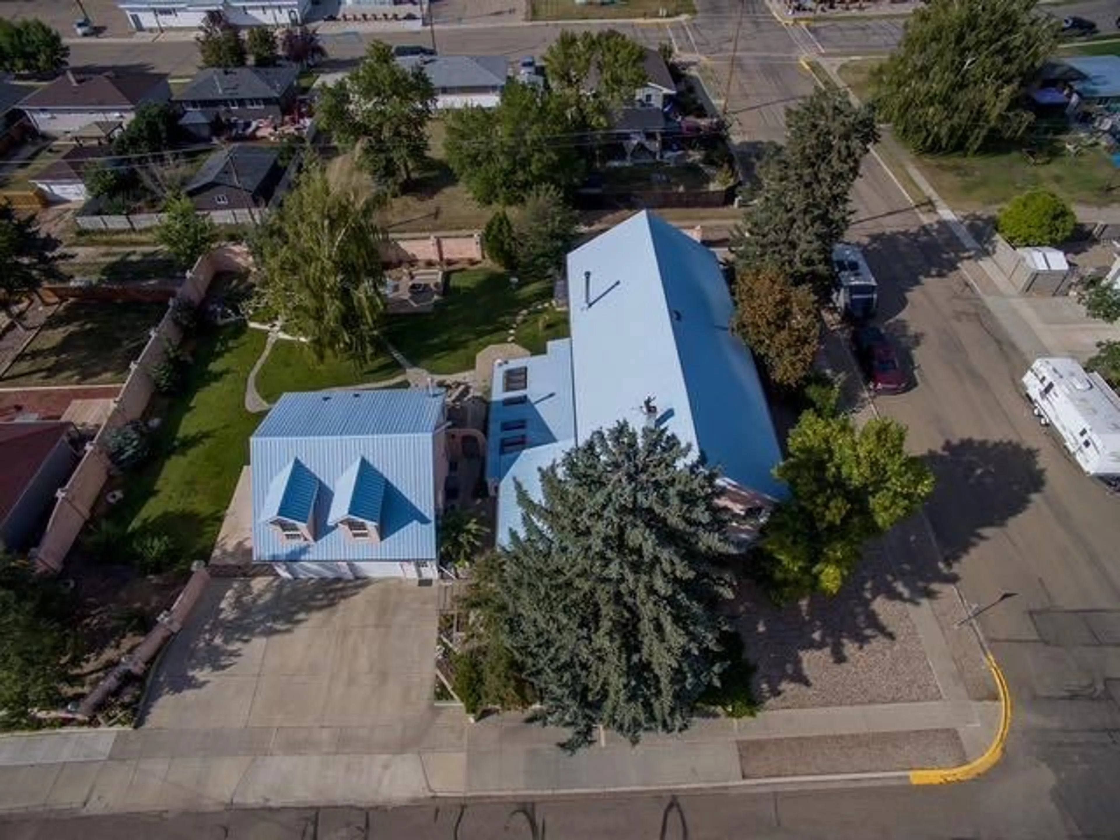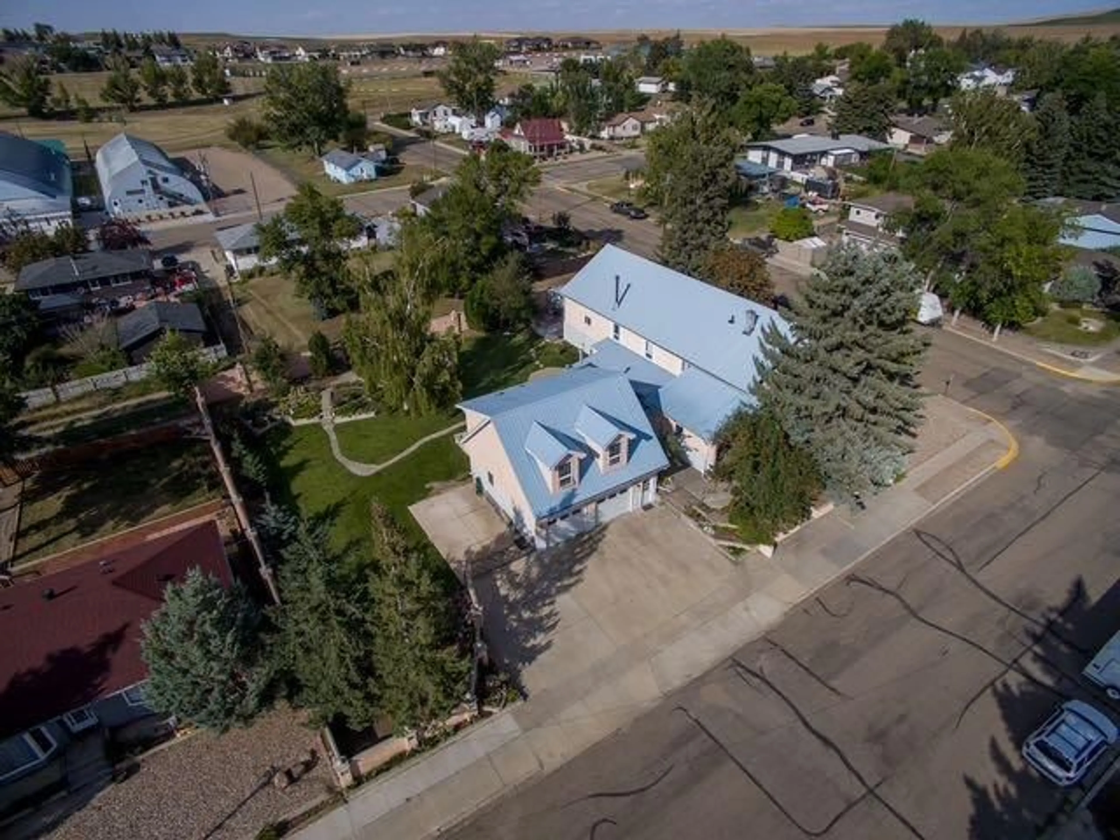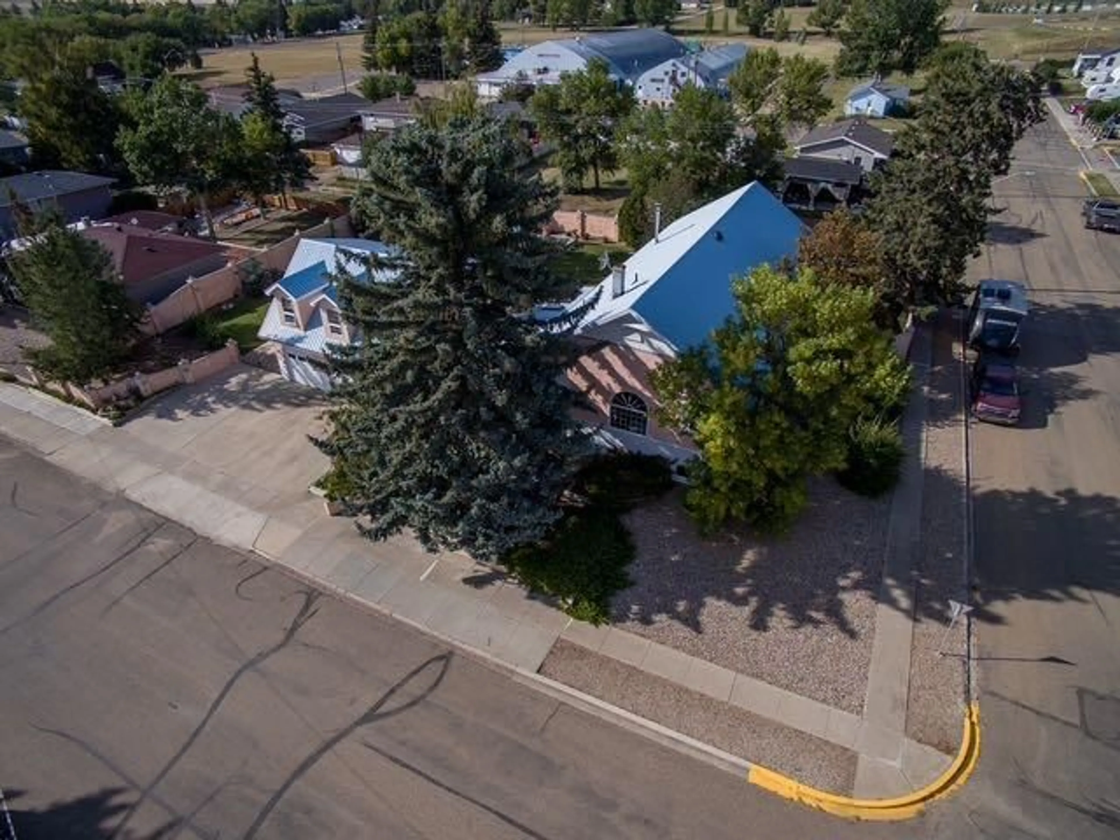329 2 Ave, Milk River, Alberta T0K 1M0
Contact us about this property
Highlights
Estimated valueThis is the price Wahi expects this property to sell for.
The calculation is powered by our Instant Home Value Estimate, which uses current market and property price trends to estimate your home’s value with a 90% accuracy rate.Not available
Price/Sqft$281/sqft
Monthly cost
Open Calculator
Description
Where History Meets Heart Every so often, a property comes along that’s truly one of a kind — something you feel the moment you step inside. Once a local church, this extraordinary Southern Alberta home has been lovingly reimagined into a warm and inspiring living space that beautifully blends old-world character with modern comfort. With nearly 5,000 sq. ft. of finished living area, this home offers a lifestyle that’s as flexible as it is stunning. Original maple hardwood floors carry the stories of the past, while thoughtful updates bring a sense of calm luxury throughout. The open-concept main floor is bright and spacious — perfect for gathering, creating, and just being at home. The chef’s kitchen is designed for connection — with generous counter space, custom cabinetry, and room to cook and entertain with ease. Off the kitchen, the sunroom feels like a private escape all its own, with skylights, in-floor heating, and walls of windows surrounding the hot tub — a peaceful spot to unwind any time of year. Downstairs, you’ll find a completely reimagined lower level that mirrors the light and openness of the main floor. Reinforced with steel I-beams and finished with care, it’s a practical and inviting extension of the home, complete with its own walk-up to the yard. The upper level — once a photography studio — is a space that sparks creativity. With soaring 12-foot ceilings, original oak floors, and flexible rooms that can serve as offices, a private retreat, or a studio, it’s ready to evolve with your needs. Step outside and discover your own private sanctuary — three city lots surrounded by mature trees, custom garden beds, and the kind of privacy you don’t often find in town. Whether it’s quiet mornings with coffee or evenings around the firepit, this yard was made for gathering and slowing down. The oversized heated garage (26x28) includes a 775 sq. ft. suite above — a bright, self-contained one-bedroom with in-suite laundry, 12’ ceilings, and A/C — perfect for guests, family, or rental income. There’s also plenty of parking, including gated RV space and a reinforced parking pad. With its metal roof, custom craftsmanship, and rich history, this property is more than just a home — it’s a statement of style, soul, and possibility. Come see what makes it so special.
Property Details
Interior
Features
Lower Floor
Bedroom
12`9" x 14`10"Bedroom
8`7" x 14`1"Storage
7`4" x 9`10"Bedroom - Primary
12`2" x 15`0"Exterior
Features
Parking
Garage spaces 2
Garage type -
Other parking spaces 5
Total parking spaces 7
Property History
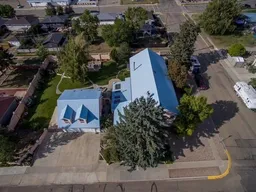 48
48
