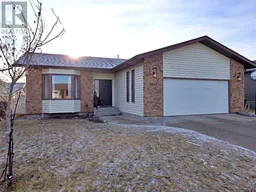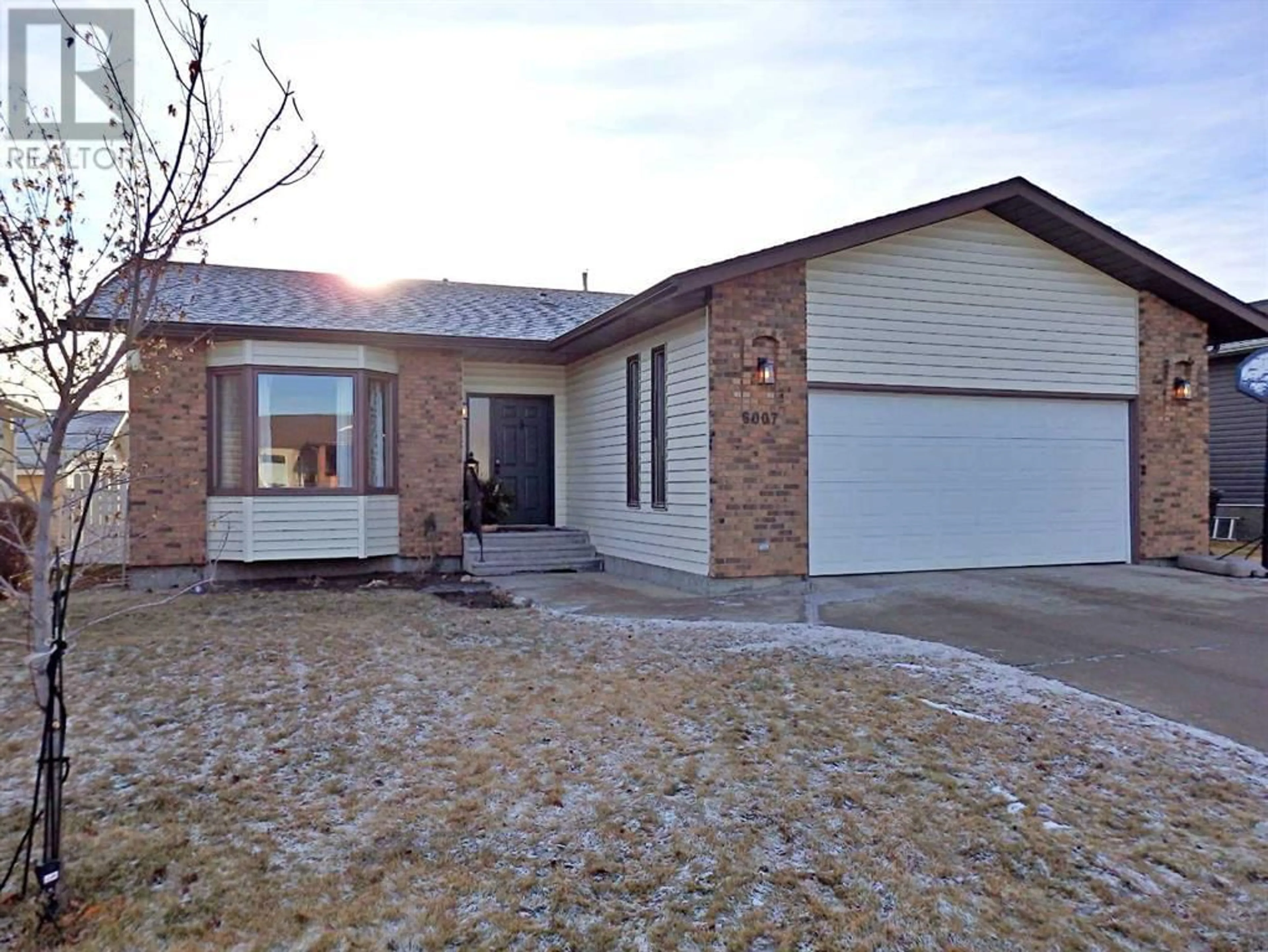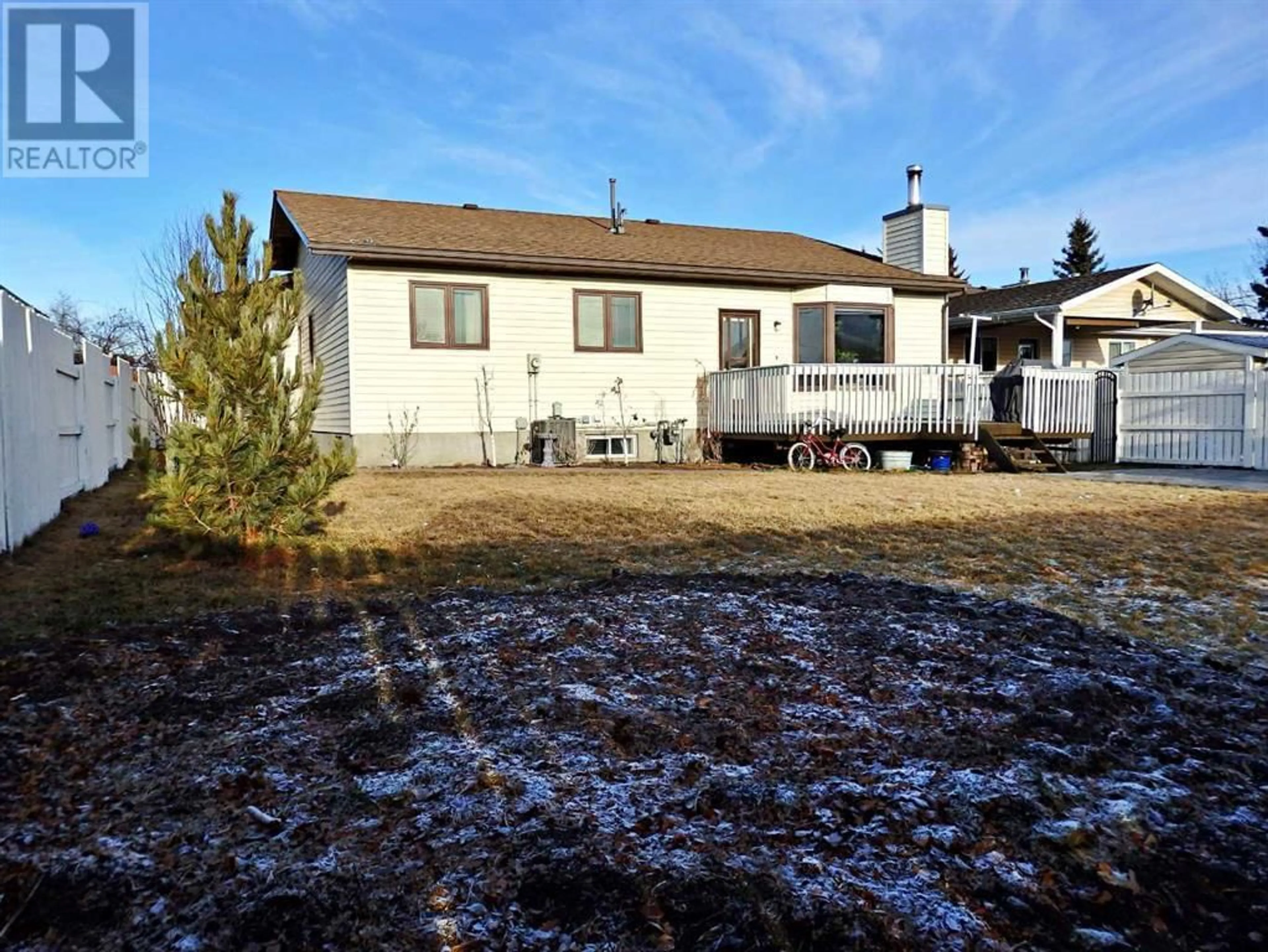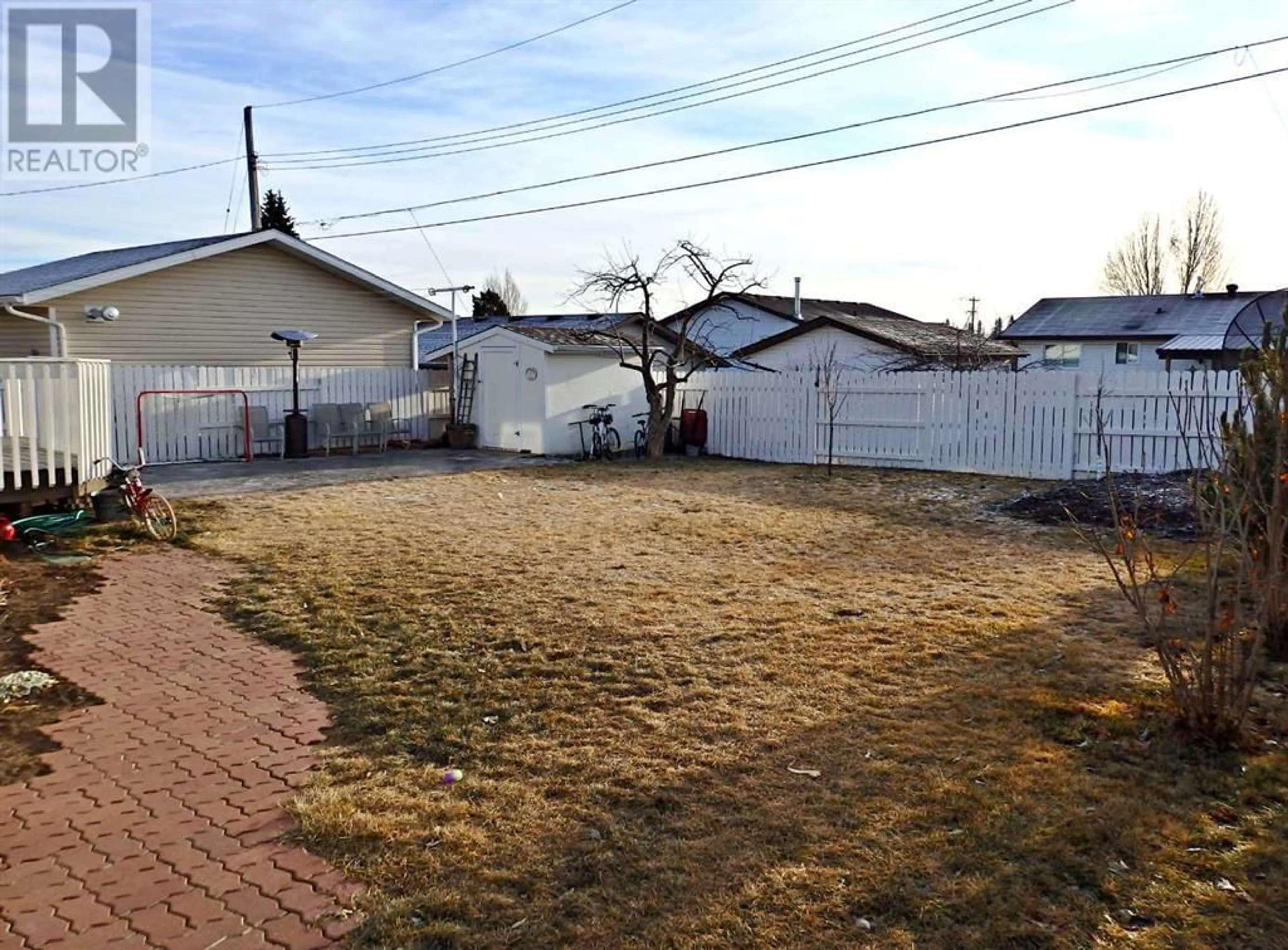6007 51 Avenue, Vermilion, Alberta T9X1X2
Contact us about this property
Highlights
Estimated ValueThis is the price Wahi expects this property to sell for.
The calculation is powered by our Instant Home Value Estimate, which uses current market and property price trends to estimate your home’s value with a 90% accuracy rate.Not available
Price/Sqft$292/sqft
Days On Market160 days
Est. Mortgage$1,610/mth
Tax Amount ()-
Description
Major 'WOW' factor throughout this spacious five-bedroom bungalow; tucked-away in a quiet cul-de-sac on Vermilion's west-end. All counter-tops in the home have been replaced to quartz (bathrooms included.) A full kitchen renovation including Custom-Loen cupboards, gas or electrical range stove, as well as new appliances. All 3 bathrooms in the home have been renovated as well as all doors, floors & lighting within the last 7 years. The home provides central air conditioning as well as 2 fireplaces; gas-upstairs & wood-burning downstairs (new). The concrete pad in the garage (24' x 24') was recently replaced & had a sump input for future handiness. The oversized lot provides a fully-fenced back-yard; supplying a paving-stone concrete pad, large storage shed, as well as a recently installed underground sprinkling system (front & back). Well taken care-of would be a massive understatement; a gorgeous home with high-end finishings, ready for it's next owner. (id:39198)
Property Details
Interior
Features
Main level Floor
Living room
15.00 ft x 11.67 ft4pc Bathroom
Bedroom
10.08 ft x 9.25 ftPrimary Bedroom
13.75 ft x 12.00 ftExterior
Parking
Garage spaces 2
Garage type Attached Garage
Other parking spaces 0
Total parking spaces 2
Property History
 50
50




