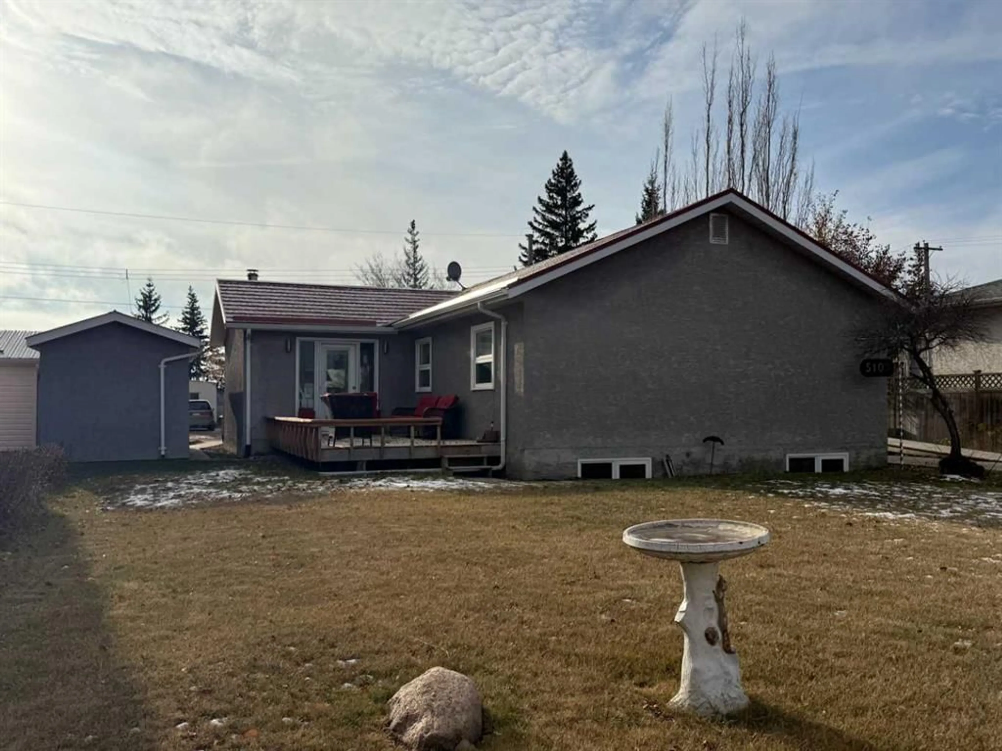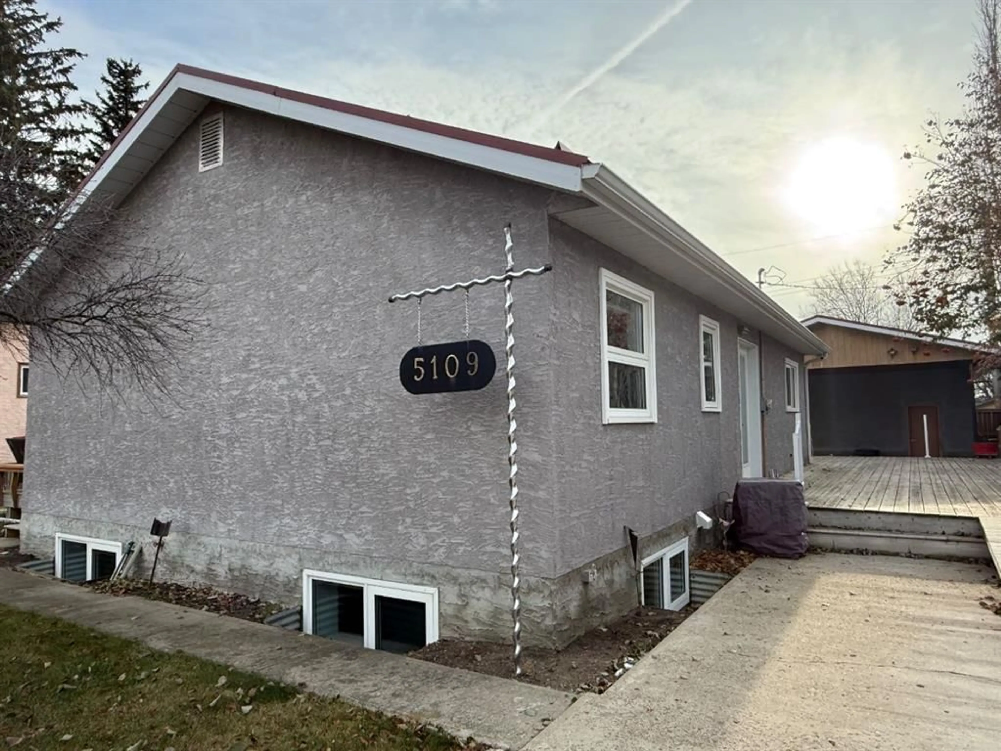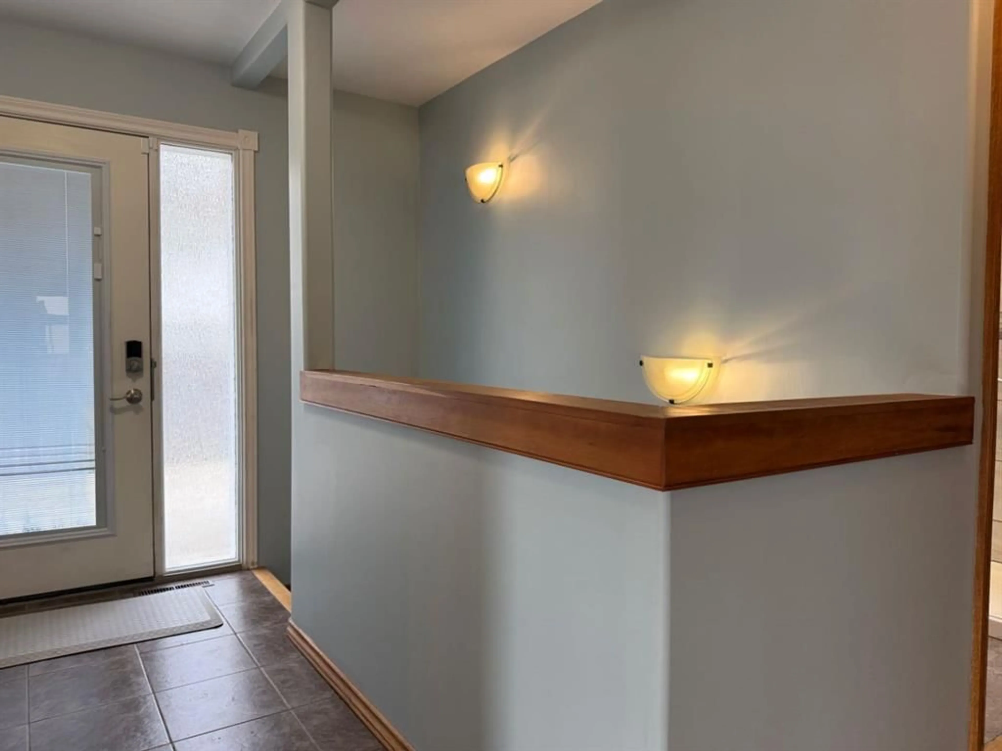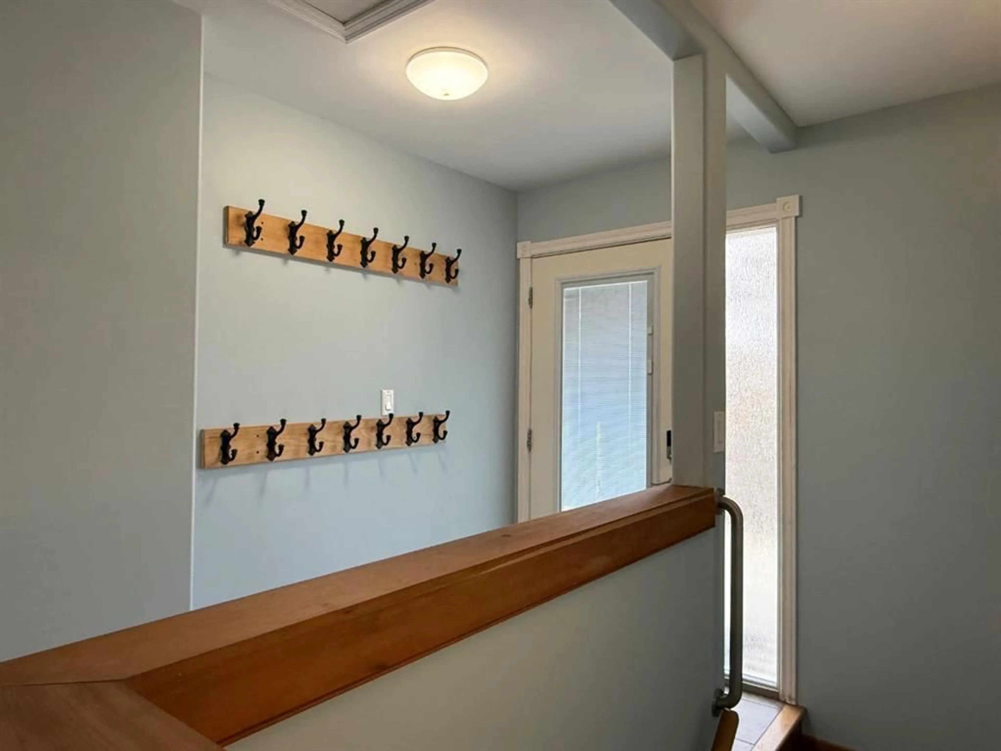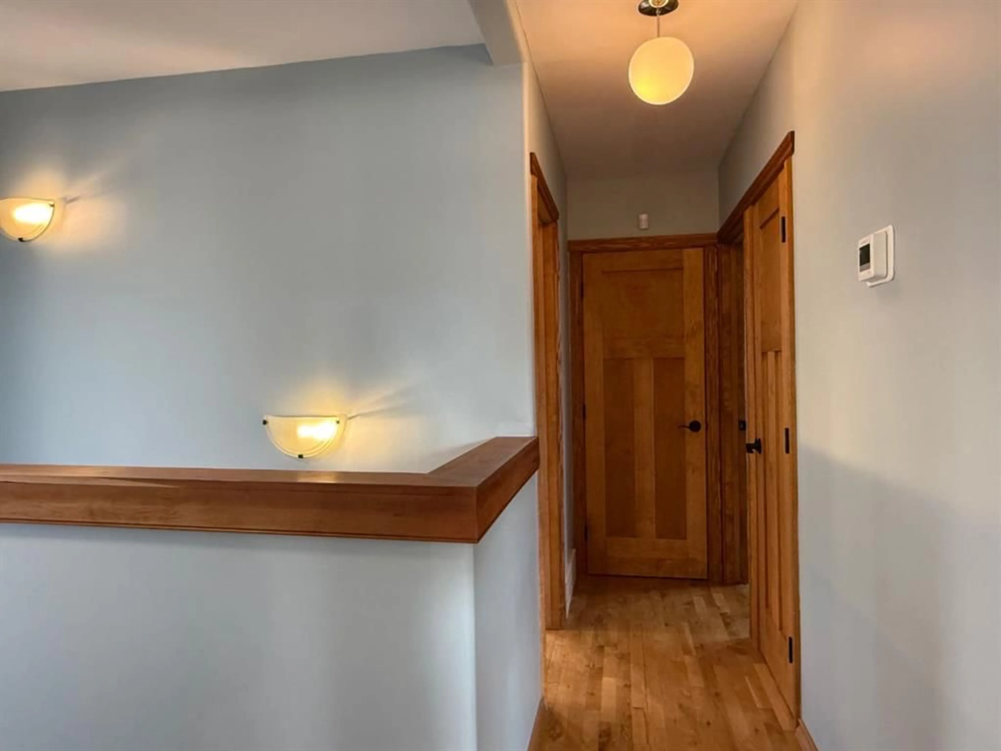5109 46 Ave, Vermilion, Alberta T9X 1Y1
Contact us about this property
Highlights
Estimated valueThis is the price Wahi expects this property to sell for.
The calculation is powered by our Instant Home Value Estimate, which uses current market and property price trends to estimate your home’s value with a 90% accuracy rate.Not available
Price/Sqft$257/sqft
Monthly cost
Open Calculator
Description
This beautifully updated home welcomes you with an inviting open concept layout, providing a spacious and connected atmosphere. The large kitchen flows seamlessly into both the dining and living areas, making it perfect for daily living as well as entertaining guests. Ample cupboard space and a corner pantry ensure plenty of storage, while the beautiful gas stove and quartz countertops create an elevated, classy feel in the kitchen. A convenient butler pantry expands the functional space, offering additional counters, storage, a second fridge, and a sink, ideal for busy households or hosting gatherings. From the kitchen, step out onto the sunny southwest facing wraparound deck, perfect for afternoon relaxation or enjoy your morning coffee on the east facing deck. The primary bedroom features a walk in closet and a stunning five piece ensuite, created to relax and unwind. On the lower level, you'll find an additional bedroom, a full bathroom, a spacious family room, and a generous storage area, ensuring comfort and versatility for every member of the household. Outside, the property boasts a heated double garage and a carport, both with convenient access from the back alley. This setup offers practical solutions for parking and storage, enhancing the overall functionality and appeal of the home. For your yard tools and equipment, the 9' x 20' shed can hold it all! This is an unique home with beautiful finishes, inviting and warm, looking for the next owners!
Property Details
Interior
Features
Main Floor
Entrance
9`0" x 4`0"Kitchen
12`0" x 16`7"Dining Room
16`6" x 10`7"Living Room
16`11" x 11`6"Exterior
Features
Parking
Garage spaces 2
Garage type -
Other parking spaces 4
Total parking spaces 6
Property History
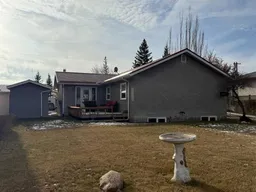 44
44
